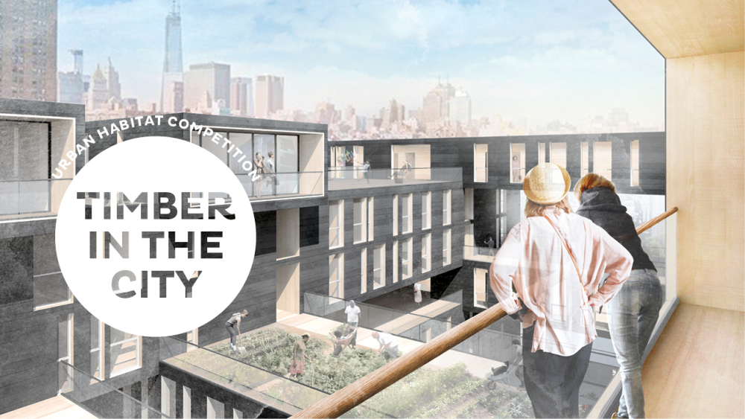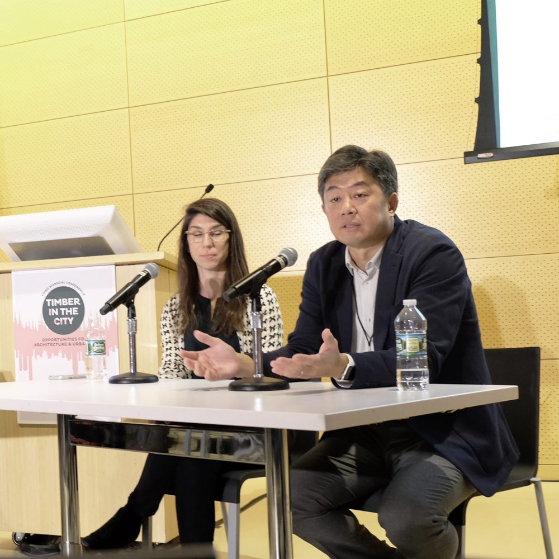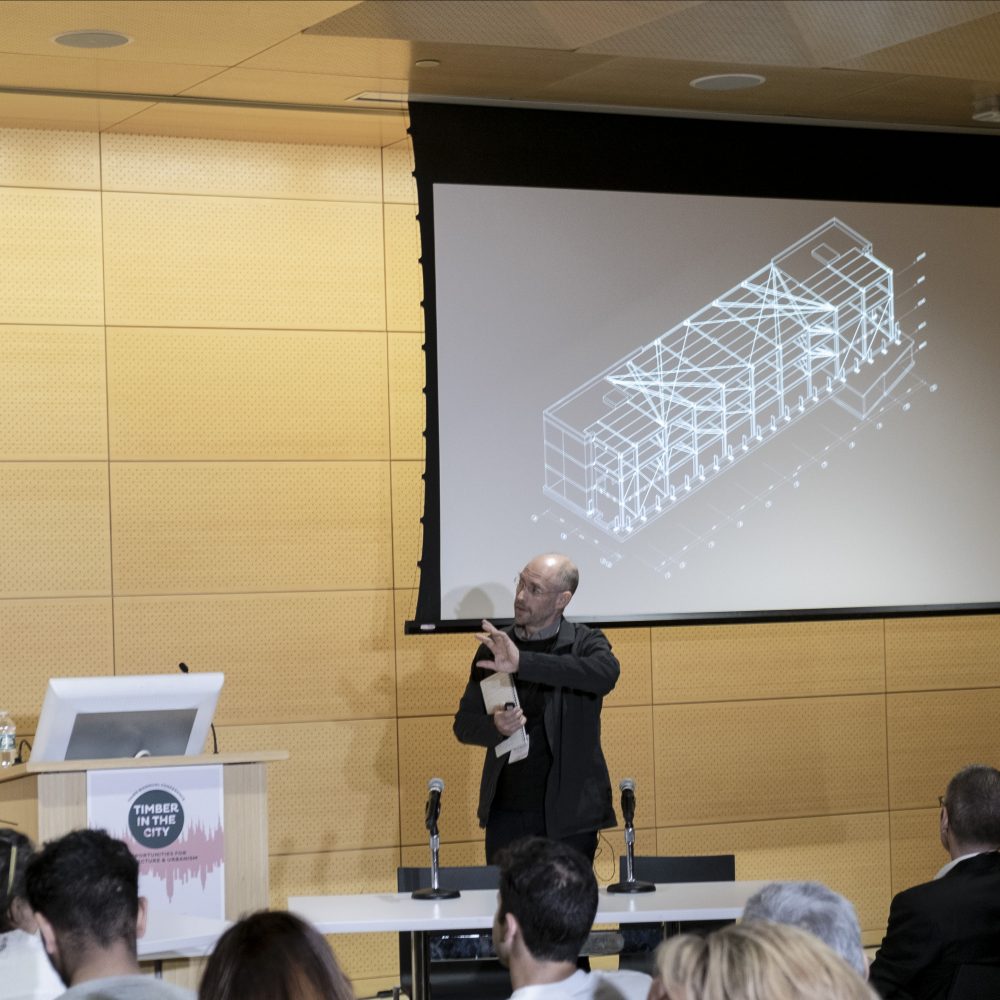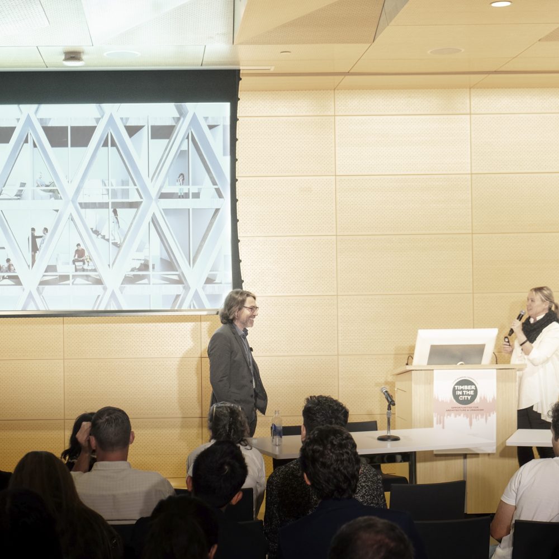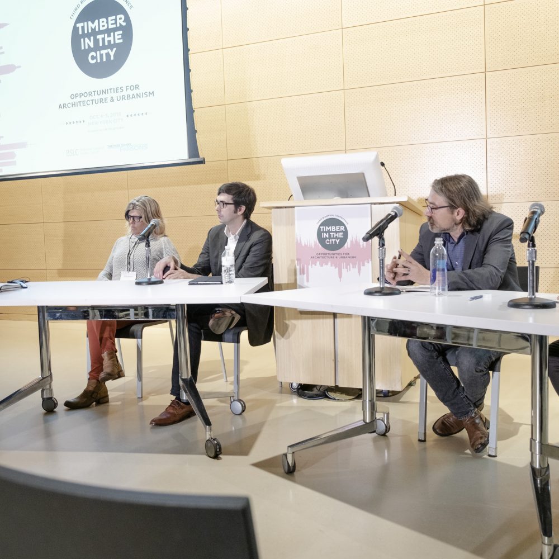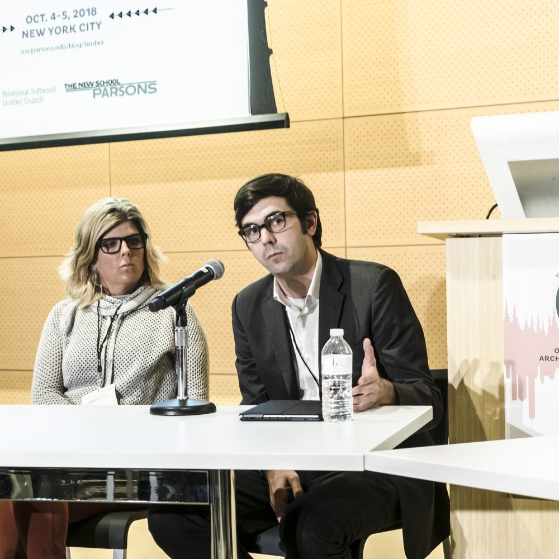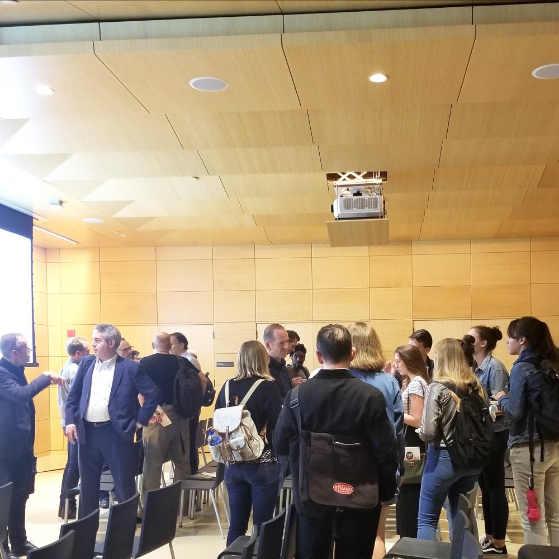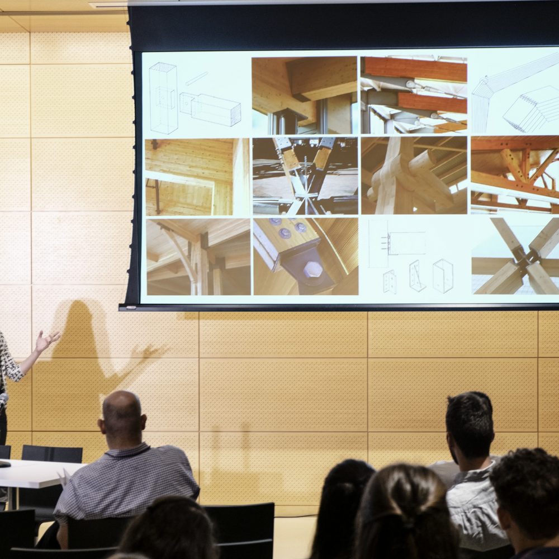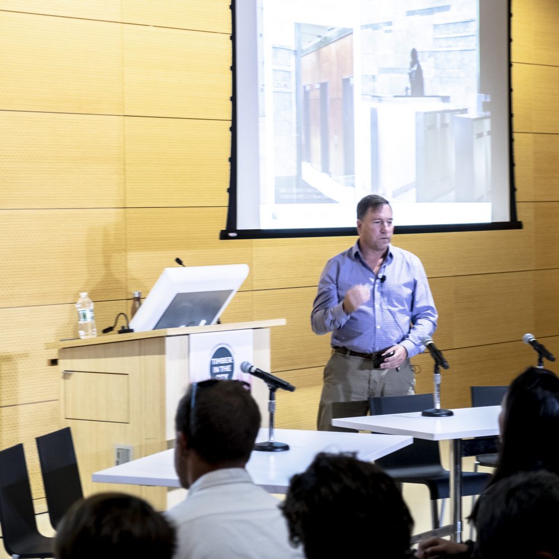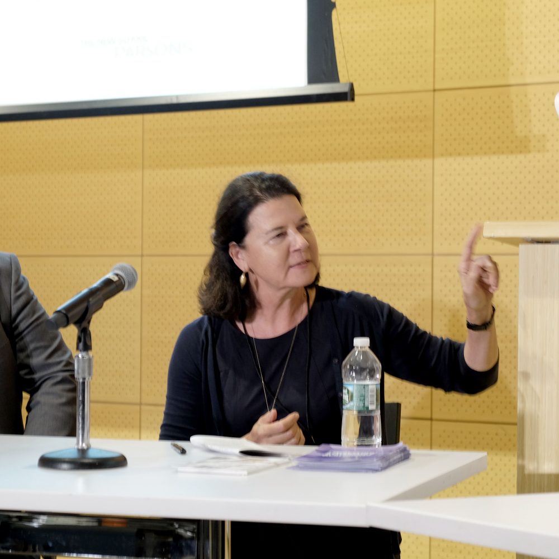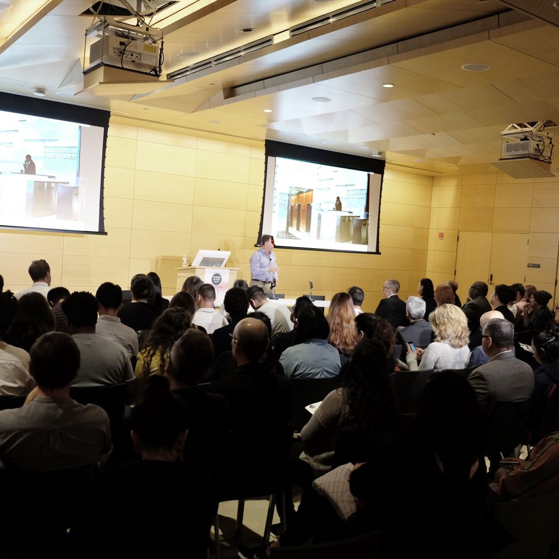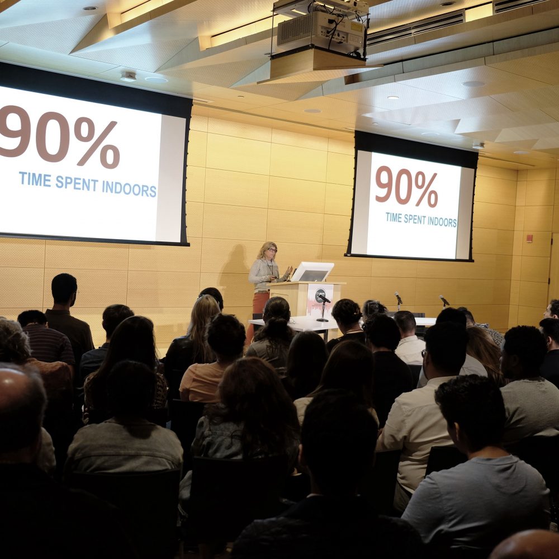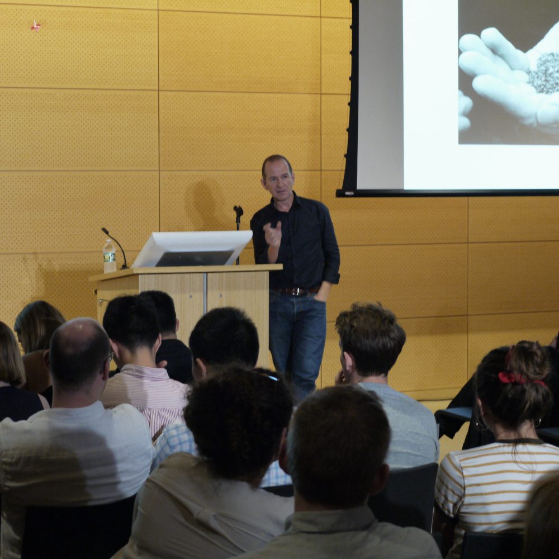TIMBER IN THE CITY 3 : Opportunities for Architecture and Urbanism Conference
Timber in the City 3
Timber has the potential to play a vital role in the design and creation of healthy and vibrant urban space on a large scale. This conference looks critically at the current use of mass timber and speculate on the opportunities that the material brings to architecture and urbanism. With voices from multiple disciplines, the goal is to build upon the present discourse around mass timber with an inquiry about the implications for architecture and design; health and material research; and global urbanization and climate change. The conference runs in parallel with the third Timber in the City Student Design Competition, managed by the Association of Collegiate Schools of Architecture.
K
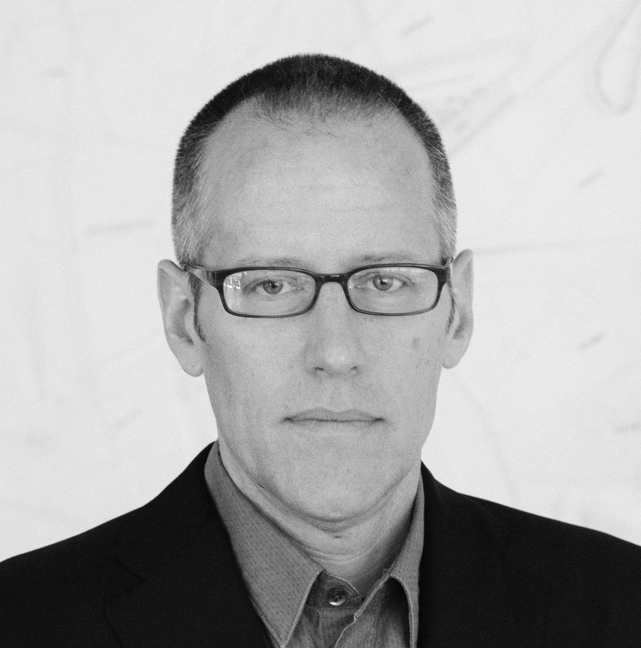 Conference Chair:
Conference Chair:
David J. Lewis, Parsons School of Design / LTL Architects
David is principal of LTL Architects, founded in 1997 with twin brother Paul Lewis and Marc Tsurumaki. He is co-author of the only book on the architectural section, Manual of Section. He holds academic positions as Professor at Parsons School of Design and Adjunct Professor of Architecture at the University of Limerick, Ireland.
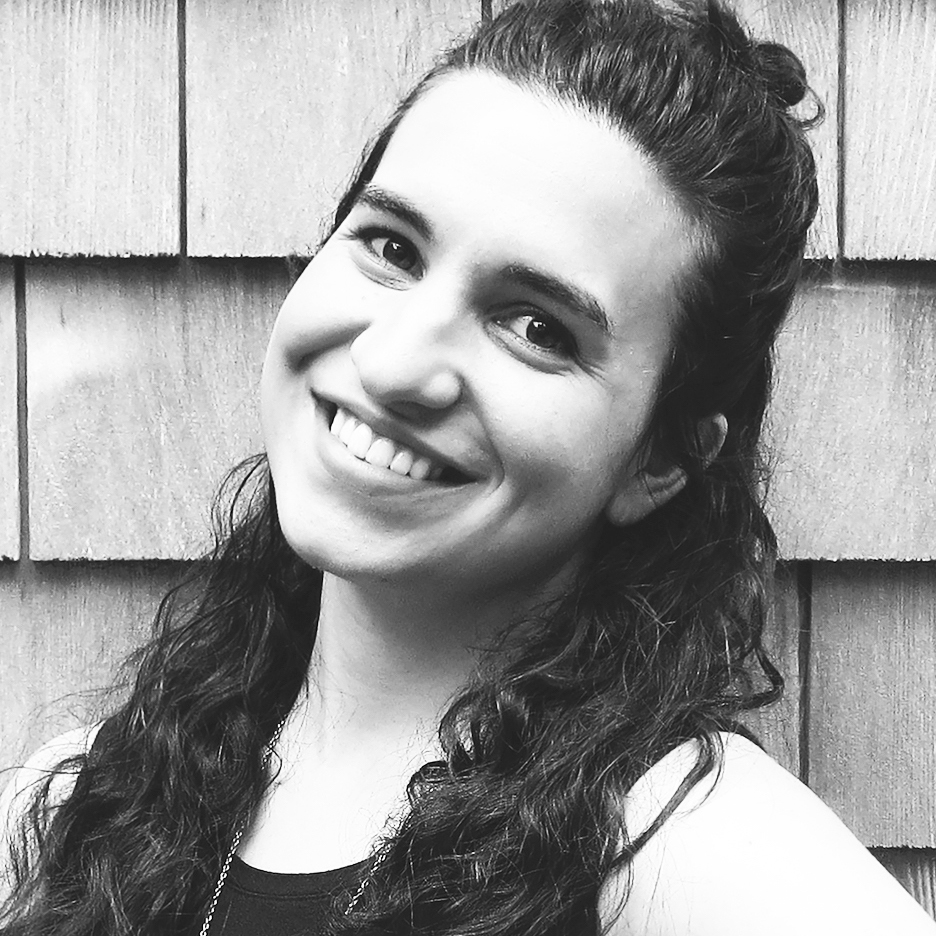
Conference Coordinator:
Angela DeGeorge, Parsons School of Design, M.Arch 2018
Angela recently completed her Masters of Architecture at Parsons with distinction. She is a recipient of the Alpha Rho Chi Medal and the Selected Professions Fellowship, awarded by the American Association of University Women.
EKEYNOTE SPEAKERS:
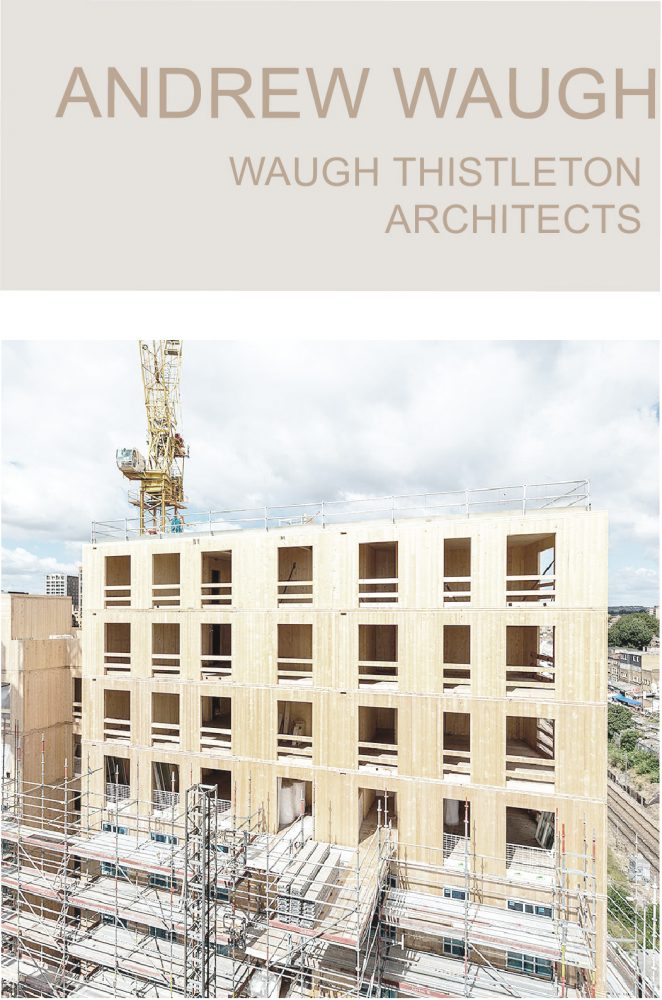
Dalston Works, London
Andrew Waugh has been director of Waugh Thistleton Architects for the last 15 years in Shoreditch, London. Waugh Thistleton is an architectural practice producing thoughtful and sustainable projects in its own neighborhood and beyond. The practice is a world leader in engineered timber. Andrew was an early pioneer in the architectural quest for tall timber buildings with the project Murray Grove, a nine-story timber building completed in 2009. Today, his office currently holds the record for the world’s largest cross-laminated timber building, Dalston Works. Waugh Thistleton continues to build internationally in timber and Andrew continues a passionate interest in tall timber construction as the only replenishable carbon-capturing structural building material known to man. With this passion Andrew teaches, learns and lectures on the architecture of wood all over the world.
Learn More:
Waugh Thistleton Architects
<waughthistleton.com>
Dalston Works
<waughthistleton.com/dalston-works>
Murray Grove
<nytimes.com/2012/06/05/science/lofty-ambitions-for-cross-laminated-timber-panels.html>
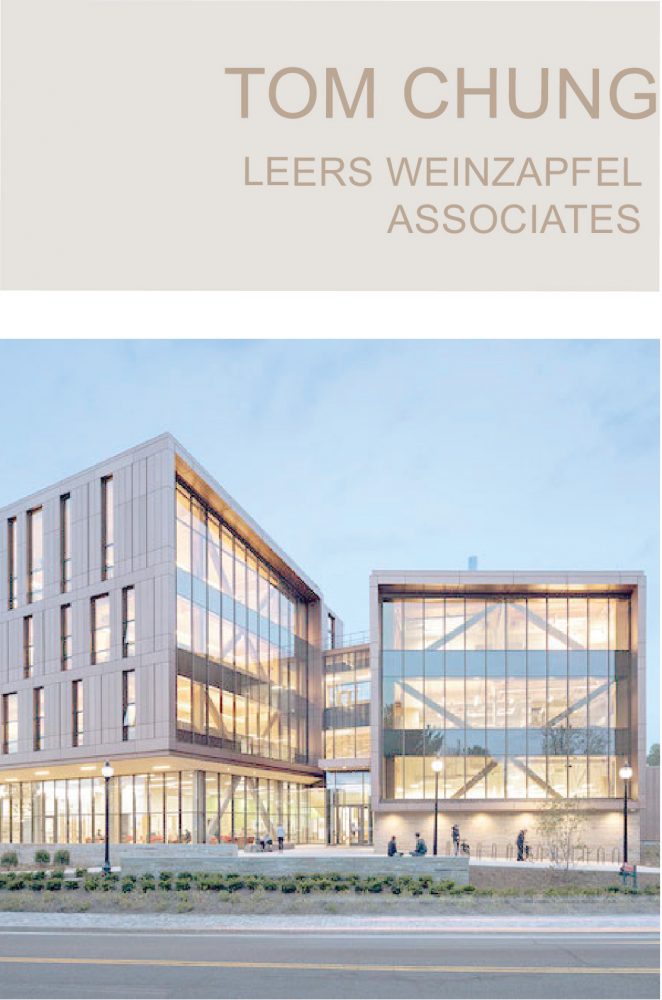
John W. Olver Design Building, UMass Amherst
Educated at the University of Virginia and the Harvard Graduate School of Design, Tom is a dynamic and talented design leader with the ability to inspire others. In his over 20 years at Leers Weinzapfel Associates, he has been the primary designer for a number of the firm’s most prominent award-winning projects. He has an exceptional talent for leading the design of complex projects with an unusual ability to listen and transform the clients’ expressed needs into a compelling architectural expression. As adjunct faculty, Tom has taught design studios at Northeastern University School of Architecture and Wentworth Institute of Technology, exploring architecture, urban design and advanced timber technologies.
Learn More:
Leers Weinzapfel Associates
lwa-architects.com
Integrated Design Building
lwa-architects.com/project/integrated-design-building
metropolismag.com/architecture/mass-timber-umass-amherst/
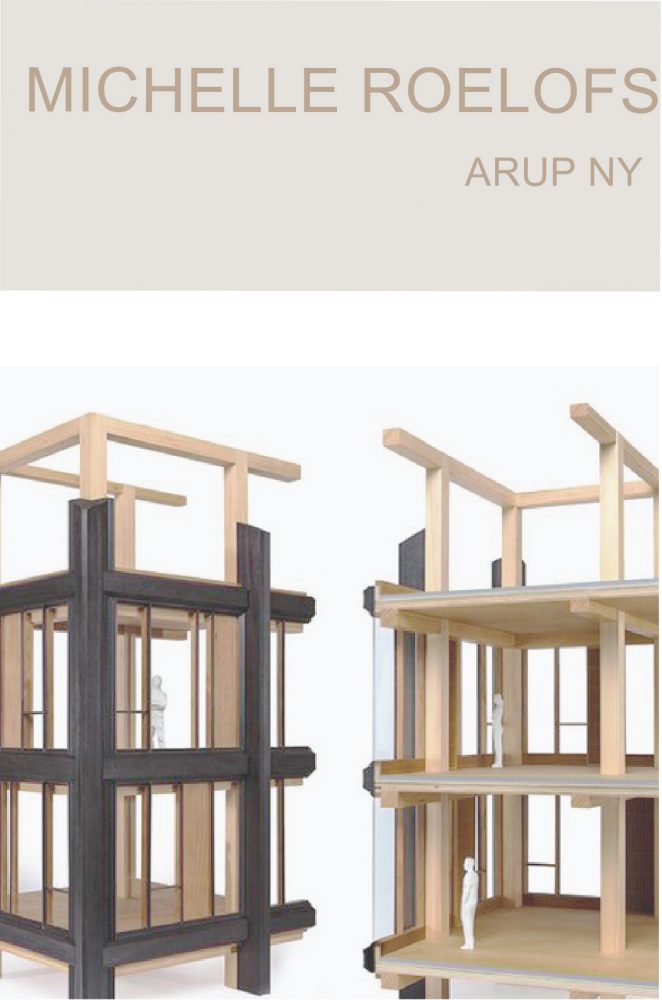
475 West 18th with SHoP Architects
Michelle Roelofs is a structural engineer at Arup’s New York office. Since joining Arup, Michelle has worked in the New York, Beijing, and Brisbane offices on a wide variety of projects. She has been involved in several developments in China including Raffles City in Chongqing and China Zun in Beijing. In New York, she is the project manager for 475 West 18th Street, the co-winner of the US Tall Wood Building Competition. Michelle received her undergraduate degree in civil engineering from the University of Michigan. She holds her Master’s degree from the University of California at Berkeley where her studies focused on seismic based structural analysis and design.
Learn More:
Arup
arup.com
arup.com/perspectives/timber-offices
arup.com/-/media/arup/files/publications/d/arup_global_timber_statement.pdf
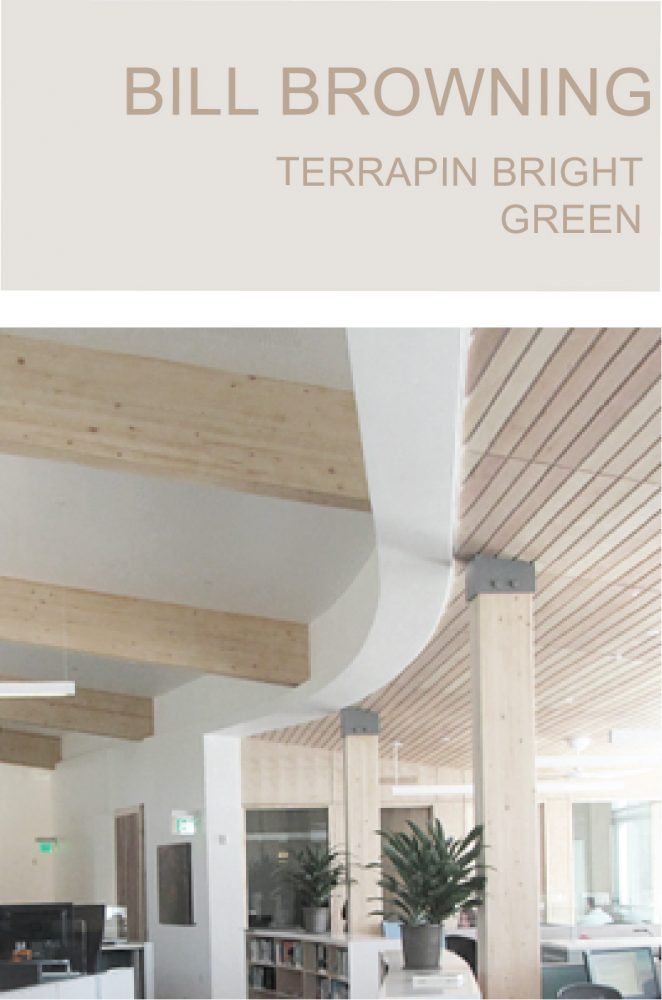
Rocky Mountain Institute Innovation Center, Colorado
Bill Browning is one of the green building and real estate industry’s foremost thinkers and strategists. He is an advocate for sustainable design solutions at all levels of business, government, and civil society. Bill is a co-author of Green Development: Integrating Ecology and Real Estate; A Primer on Sustainable Building; Greening the Building and the Bottom Line; Biophilic Design; The Economics of Biophilia and Midcentury (un)Modern. In 2006, Bill founded Terrapin with longtime partners Bob Fox, Rick Cook and Chris Garvin to craft high-performance environmental strategies for corporations, governments, and large-scale real estate developments.
Learn More:
Terrapin Bright Green
terrapinbrightgreen.com
14 patterns of Biophilic Design
terrapinbrightgreen.com/reports/14-patterns
Implications for Forests with the Rise of Mass Timber Construction
terrapinbrightgreen.com/blog/2018/02/mtc/
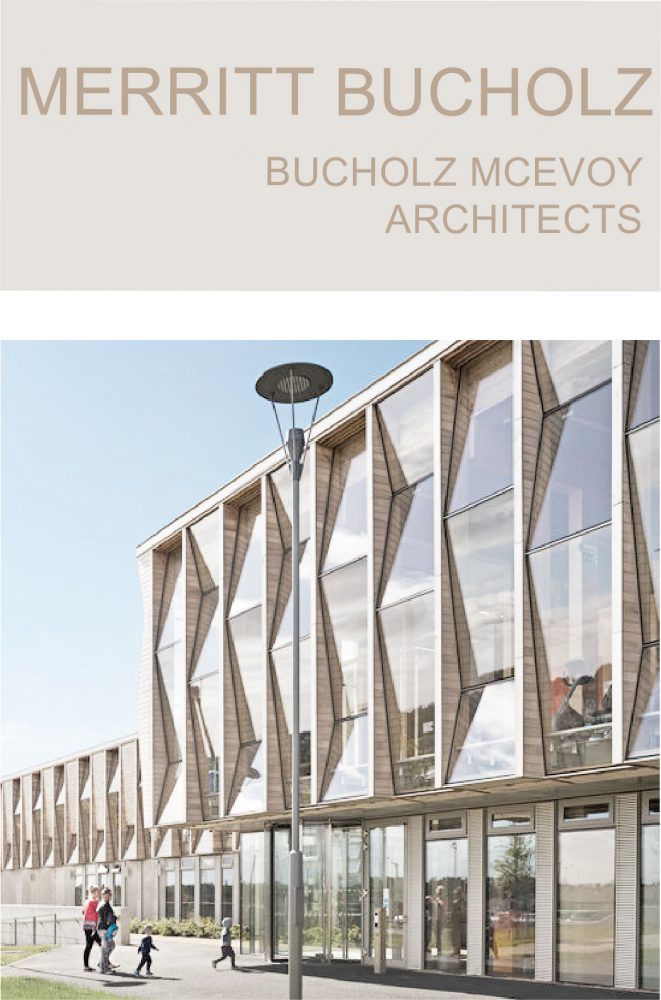
Samuel Beckett Civic Campus, Dublin
Merritt Bucholz, MRIAI, Prof. of Architecture, SAUL, was educated at Cornell and Princeton Universities. Together with Karen McEvoy he practices architecture as part of Bucholz McEvoy Architects. Major built work includes Fingal County Hall, Limerick County Council HQ, Westmeath County Council Headquarters, Elm Park mixed use development, and the Welcoming Pavilion Leinster House. Bucholz McEvoy are noted for award winning low energy designs, and have twice represented Ireland at the Architecture Biennale in Venice. Merritt is the founding professor of architecture at the University of Limerick, and has led the School of Architecture at UL since its inception in 2005 through 2018.
Learn More:
Bucholz McEvoy Architects
bmcea.com
Samuel Beckett Civic Campus
theplan.it/project_shortlist/1298
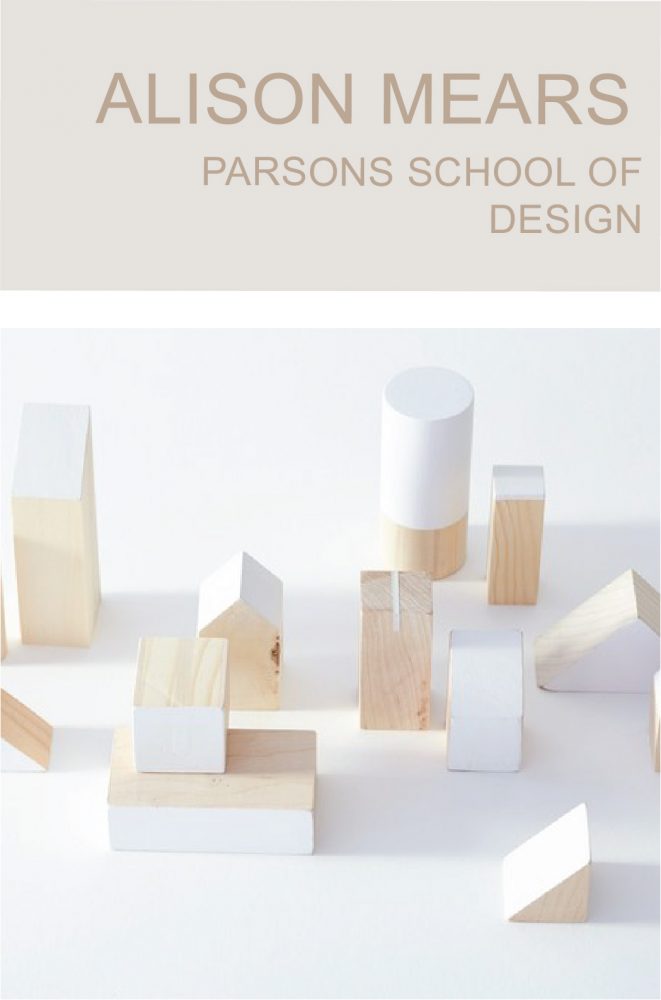
ColorXHealth, Healthy Materials Lab
Alison Mears, AIA, LEED AP is an architect, Assistant Professor of Architecture and Director of the Healthy Materials Lab at Parsons School of Design in New York. She is co-Principal Investigator of the Healthy Affordable Materials Project (HAMP) recently refunded for an additional three years (to 2021). The Project is a coalition of four organizations who work together to incorporate human health as criteria for evaluating building products to improve the interior environments of Affordable Housing. Mears focuses her research on design strategies that disrupt the building supply chain to incorporate human health as criteria for evaluating building products. Previously, Parsons Dean of the School of Design Strategies and Director of the BFA Architectural Design and Interior Design programs. Mears teaches interdisciplinary design studios at Parsons. She is currently partner in her own architectural practice, Paci + Mears Architects PC.
Learn More:
Healthy Materials Lab at Parsons School of Design healthymaterialslab.org
Health Affordable Materials Project
healthymaterialshealthyhomes.org
Healthy Building Network
healthybuilding.net
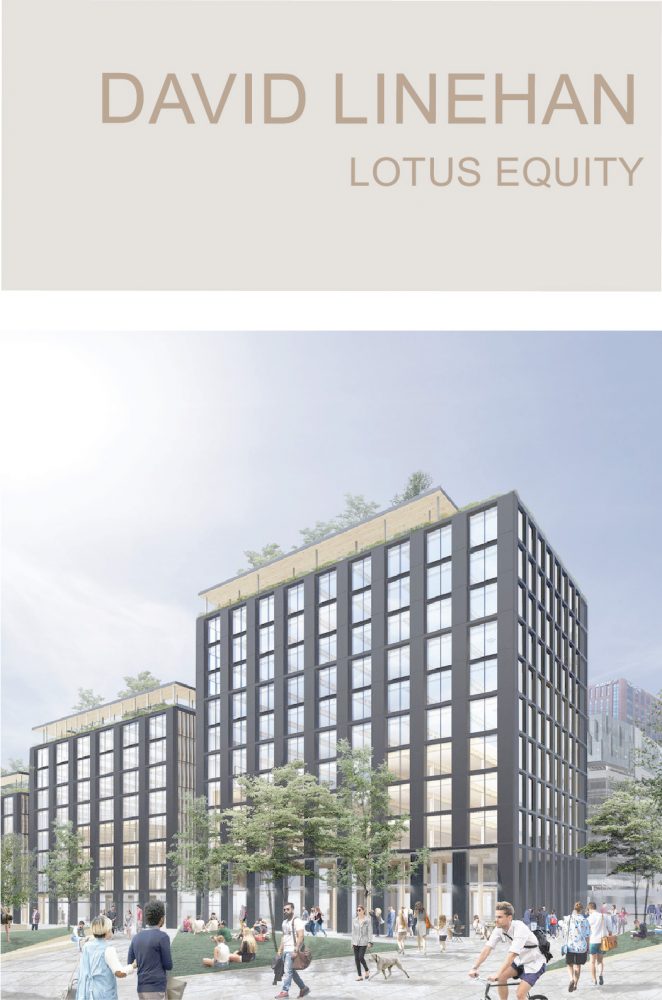
Riverfront Square Project Proposal with Michael Green Architecture
David Linehan RA, LEED AP is the Development Manager for Lotus Equity Group. Mr. Linehan is a licensed architect, responsible for managing the design, marketing, and approval efforts for Lotus properties. In this role he coordinates the work of Lotus’ consultant teams, as well as legal, government, and public stakeholder input and interaction. Currently, he is leading the development of Riverfront Square, Newark, NJ’s most ambitious redevelopment project that includes plans to build the country’s largest mass timber commercial office building. Mr. Linehan holds a Master’s degree from Columbia University’s Graduate School of Architecture, Planning and Preservation.
Learn More:
Riverfront Square Project
riverfrontsq.com
Lotus Equity Group
lequityg.com
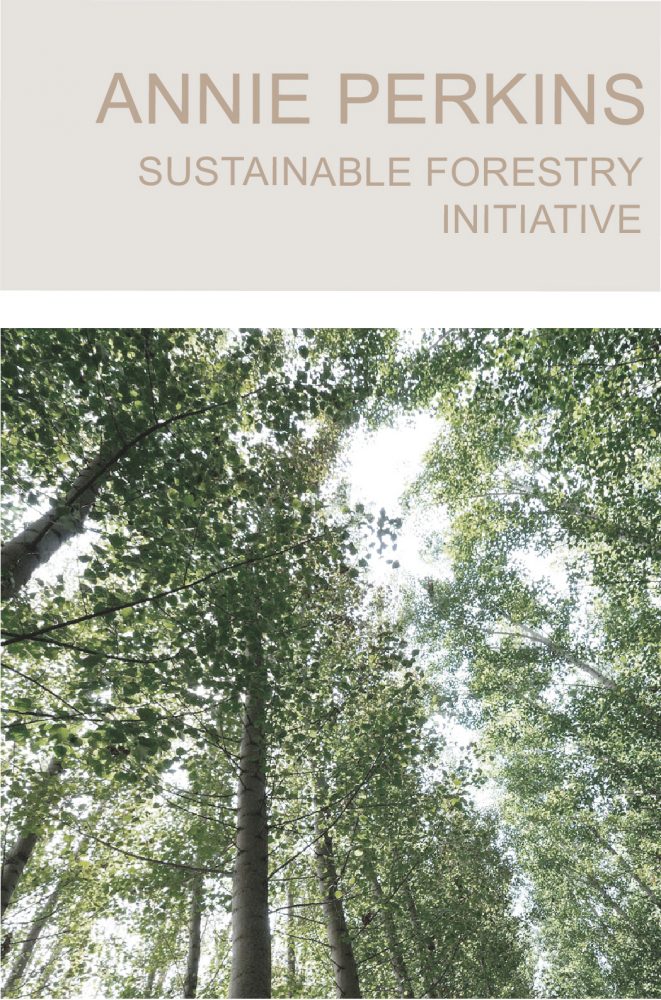
As Senior Director, Strategic Partnerships at Sustainable Forestry Initiative (SFI), Annie seeks to elevate the use of sustainable forestry materials and products in the green building industry. Her experience in product transparency, labels and certifications, climate change and resiliency, coupled with her passion to improve communities globally, supports that mission. As an accredited LEED Green Associate with the U.S. Green Building Council, she sits on the Midwest’s Market Leadership Advisory Board and is engaged with the emerging WELL Standard. She was contributory in the development of the window industry’s product category rule, followed by the release of the industry’s first environmental product declaration.
Learn More:
SFI and Green Building
www.sfiprogram.org/market-relevance/green-building/
SFI and LEED
www.sfiprogram.org/market-relevance/green-building/leed-and-sfi/
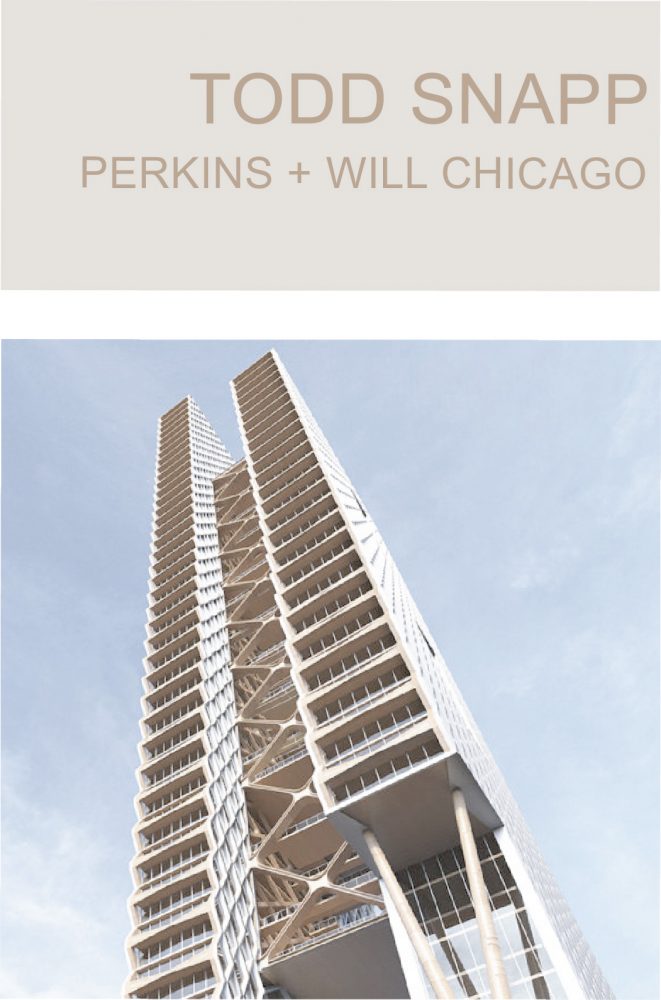
River Beech Tower Proposal
Todd Snapp brings versatile expertise and dynamic knowledge as a Design Principal to propel the Perkins+Will team forward. Todd is passionately invested in the iterative processes of design and collaboration to create a harmonic framework that leads to innovative design solutions. Todd specializes in areas ranging from mixed use master planning of high-rise residential and corporate office developments, to cultural and higher education facilities, to active learning K-12 environments. Todd was selected as one of “Fifty Under Fifty: Innovators of the 21st Century” in 2015, and he is a lead member of the Perkins+Will team on the River Beech Tower project, a conceptual 80-story timber tower collaboratively designed with Thornton Tomasetti and the University of Cambridge.
Learn More:
Perkins+Will
perkinswill.com
River Beech Tower
perkinswill.com/work/river-beech-tower
curbed.com/2017/10/9/16449494/tall-timber-building-skyscraper
CONFERENCE VIDEOS:
Opening Keynote
Moderated by:
David Lewis, Parsons School of Design
Speaker: Andrew Waugh
Timber Today
Moderated by:
Andrew Bernheimer, Parsons School of Design
Speakers: Michelle Roelofs, Tom Chung
Healthy Living Timber
Moderated by:
Mark Gardner, Parsons School of Design
Speakers: Bill Browning, Merritt Bucholz, Alison Mears
Vibrant Timber Cities
Moderated by:
Jennifer Bolstad, Parsons School of Design
Speakers: David Linehan, Annie Perkins, Todd Snapp and Julie Michaels
STUDENT COMPETITION:
The competition challenges participants to interpret, invent, and deploy numerous methods of building systems, with a focus on innovations in wood design on a real site. For thousands of years, solid wood has been used as a building material. Modern timber products and systems have greatly expanded the potential uses of this historic material. Timber is an ideal green building material: it is well suited for a broad range of structural and aesthetic applications, it offers economical construction and high performance characteristics in strength and energy efficiency, and wood is an economic driver to maintain forests and protect jobs in rural communities.
SEE THE COMPETITION WINNERS HERE
- Left: Michelle Roelofs Right: Tom Chung
- Merritt Bucholz
- Todd Snapp and Julie Michaels
- From Left to Right: Jennifer Bolstad, Annie Perkins, Todd Snapp, Julie Michaels
- Left: Annie Perkins Right: David Linehan
- Michelle Roelofs
- Bill Browning
- Alison Mears
- Annie Perkins
- Andrew Waugh
