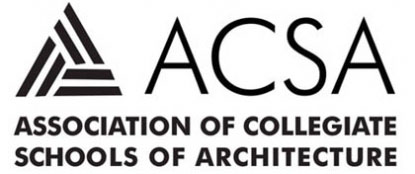Timber in the City 3: Urban Habitat Competition
Timber in the City: Urban Habitats Competition,
organized by the Association of Collegiate Schools of Architecture
(ACSA), the Binational Softwood Lumber Council (BSLC) and Parsons School of Design.
Embracing new structural and ecological possibilities of wood construction, entrants will design a mid-rise, mixed-use complex that includes affordable housing, a large community wellness facility, and an early childhood education center, all interlaced with a new exterior public waterfront space. Entrants are challenged to propose construction systems in scenarios that draw optimally on the performance characteristics of not one but a variety of wood technologies, and are encouraged to think about the site as a testing ground for socially, materially, and environmentally progressive and innovative models of sustainable urban living.
The programs for this mixed-use development are composed to challenge students and educators to think creatively and critically about the way in which choices about building materials, and the interrelationship of interior space and the exterior environments frame long- term consequences for the health of urban environments. Housing is the largest component of the competition program and presents an opportunity to look closely at the way timber construction can be used effectively in creating buildings based on smaller cellular units. A community wellness and sports facility complements the housing, and offers larger community and collective spaces that will require larger structural spans. An early childhood education center, for children from 6 weeks to 5 years old, calls attention to the critical role these institutions play in the long-term vitality and development of a community.
WINNERS
FIRST PLACE __
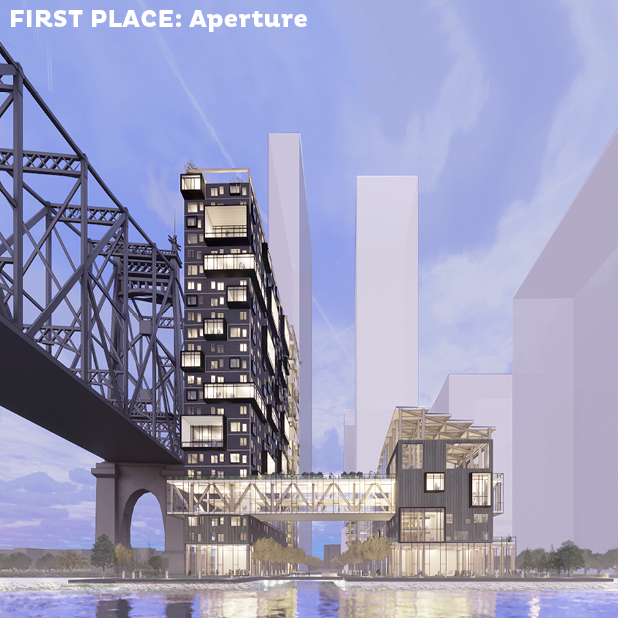 Students _ Eric Bos & Trevor Woof
Students _ Eric Bos & Trevor Woof
University of Maryland
Faculty_ Peter Noonan
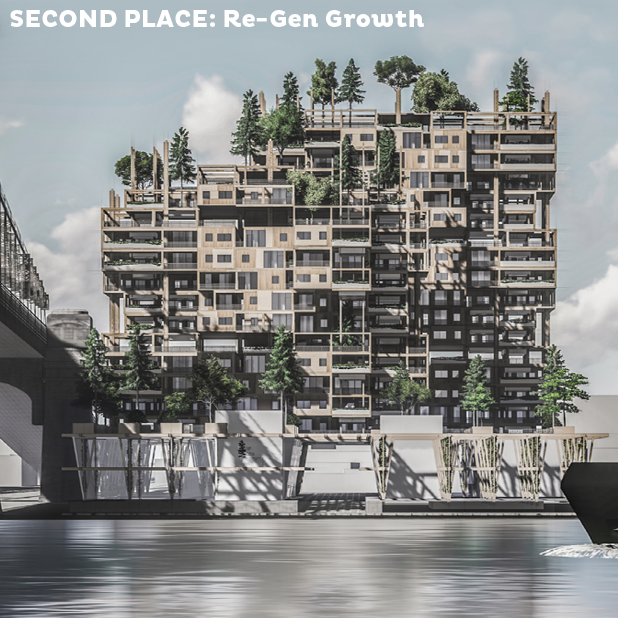 Students_ Danny Medina, Cesar Soto, & Daniel Olayiwola Akinsulire
Students_ Danny Medina, Cesar Soto, & Daniel Olayiwola Akinsulire
City College of New York
Faculty_ Suzan Wines
THIRD PLACE __
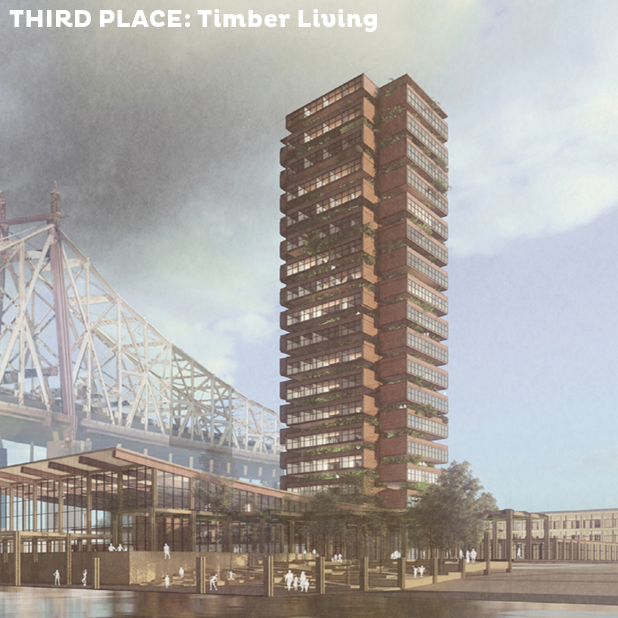 Students_ Cyrus Amani, Osiel Guzman, Himangshu Kedia, & Wei-Che Chang
Students_ Cyrus Amani, Osiel Guzman, Himangshu Kedia, & Wei-Che Chang
University of Illinois at Urbana-Champaign
Faculty_ Tait Johnson
University of Illinois at Urbana-Champaign
Jurors
 Michelle Roelofs, Arup
Michelle Roelofs, Arup
Michelle Roelofs is a structural engineer at Arup’s New York office. Since joining Arup, Michelle has worked in the New York, Beijing, and Brisbane offices on a wide variety of projects. She has been involved in several developments in China including Raffles City in Chongqing and China Zun in Beijing. In New York, she is the project manager for 475 West 18th Street, the co-winner of the US Tall Wood Building Competition. Michelle received her undergraduate degree in civil engineering from the University of Michigan. She holds her Master’s degree from the University of California at Berkeley where her studies focused on seismic based structural analysis and design.
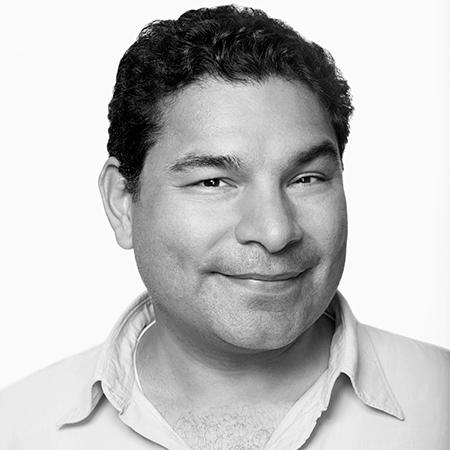 Anthony Guerrero, Natural Resources Defense Council / International Living Future
Anthony Guerrero, Natural Resources Defense Council / International Living Future
Institute
As NRDC’s director of facilities and administration, Anthony Guerrero manages the core operations and sustainability functions at the organization. He spearheaded the initial creation of NRDC’s internal operations sustainability policy and continues to evolve the organization’s strategies to meet the “triple bottom line” (people, planet, profit/savings) across its offices worldwide, which include Beijing; San Francisco; Bozeman, Montana; Santa Monica, California; Chicago, Washington, D.C.; and New York City
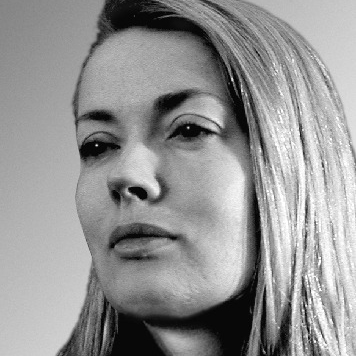 Karen McEvoy, Bucholz McEvoy Architects
Karen McEvoy, Bucholz McEvoy Architects
Karen McEvoy (MRIAI, AIA, AKB) set up architectural practice in Dublin in 1996, with partner Merritt Bucholz, on winning an international design competition for Fingal County Hall. Since then the studio has realized numerous award-winning sustainable projects both large and small scale, with particular emphasis on sensitivity to context, high quality civic realm, low-energy holistic design, carefully crafted execution, and engagement with landscape, in integrated people-centred, healthy environments.
 Andrea Simitch, Cornell University
Andrea Simitch, Cornell University
Andrea Simitch is the Stephen H. Weiss Presidential Fellow and chair of the Department of Architecture at Cornell University. She teaches classes in architectural design, architectural representation, and furniture design.
Simitch served as director of the bachelor of architecture program from 2011–14, as director of undergraduate studies from 2007–08, and as associate dean of AAP from 2002–03. She has been a panelist on the New York State Council on the Arts, a department representative for the Cornell Council for the Arts, and was a faculty collaborator with the Andrew Goldsworthy workshop at Storm King. Val Warke and she partner in a collaborative architectural practice and recent projects include the Seneca House as featured in Architectural Record; Nalati National Park Resort and the Eco-Tourism Strategic Planning Proposal, both for Nalati, China; as well as numerous collaborative design competitions that include the Arbedo Castione school in Ticino, Switzerland, the Center for Promotion of Science of the Republic of Serbia Competition, Benetton Competition “Designing in Teheran,” and the Stockholm City Library Competition.
 David Linehan, Lotus Equity Group LLC.
David Linehan, Lotus Equity Group LLC.
David Linehan RA, LEED AP is the Development Manager for Lotus Equity Group. Mr. Linehan is a licensed architect, responsible for managing the design, marketing, and approval efforts for Lotus properties. In this role he coordinates the work of Lotus’ consultant teams, as well as legal, government, and public stakeholder input and interaction. Currently, he is leading the development of Riverfront Square, Newark, NJ’s most ambitious redevelopment project that includes plans to build the country’s largest mass timber commercial office building. Mr. Linehan holds a Master’s degree from Columbia University’s Graduate School of Architecture, Planning and Preservation.
