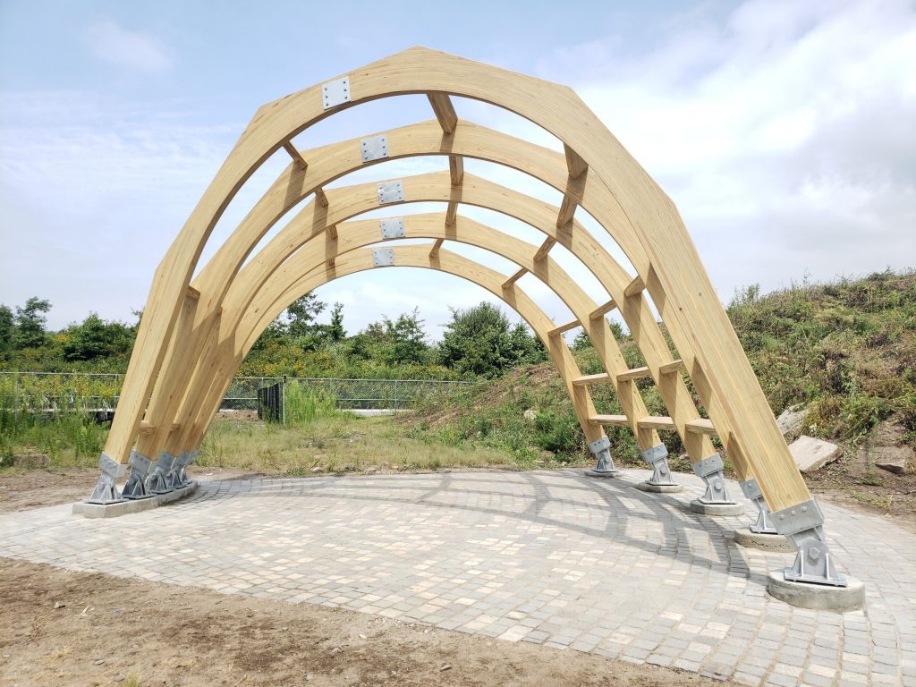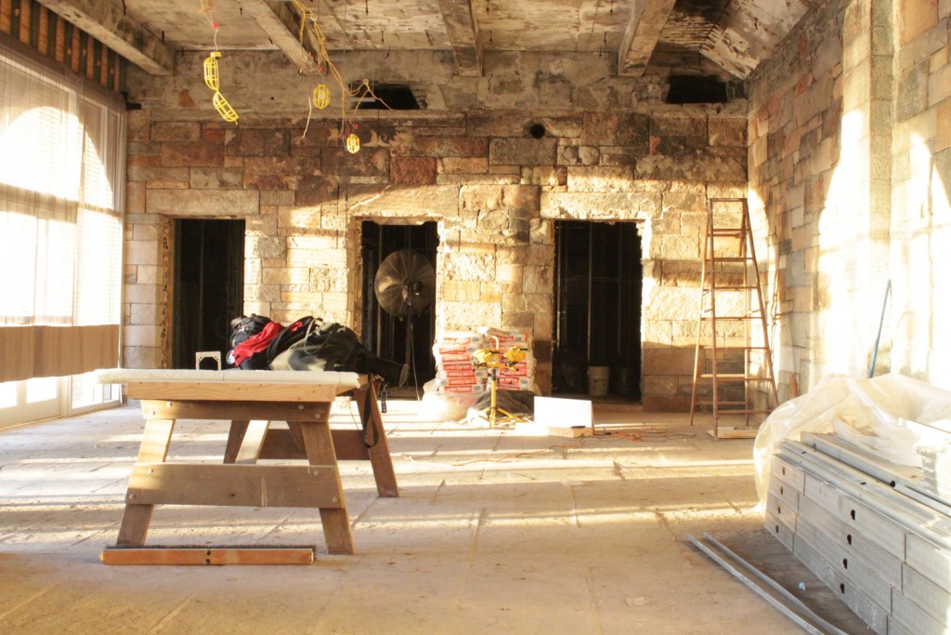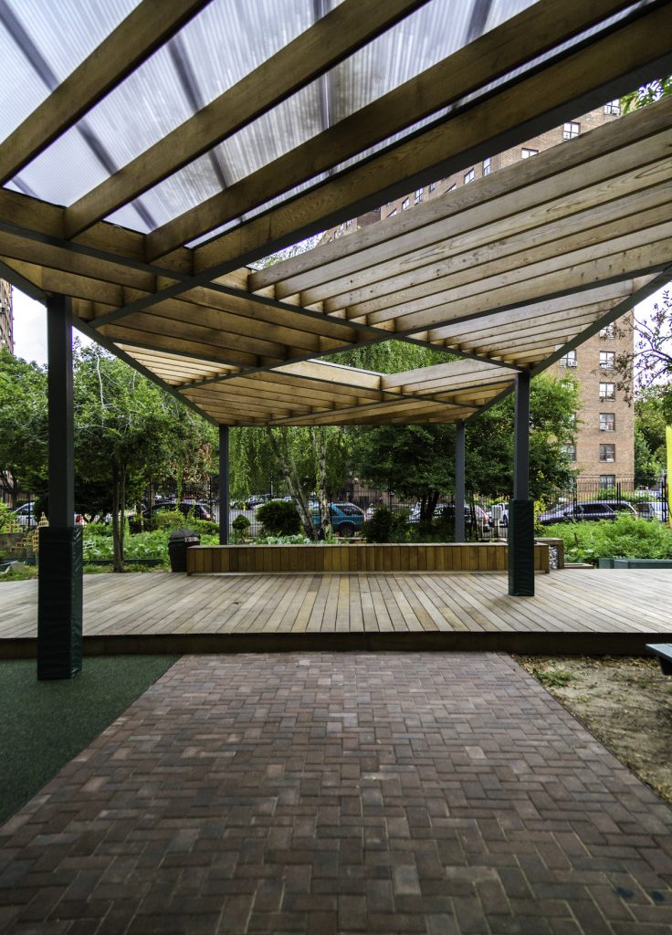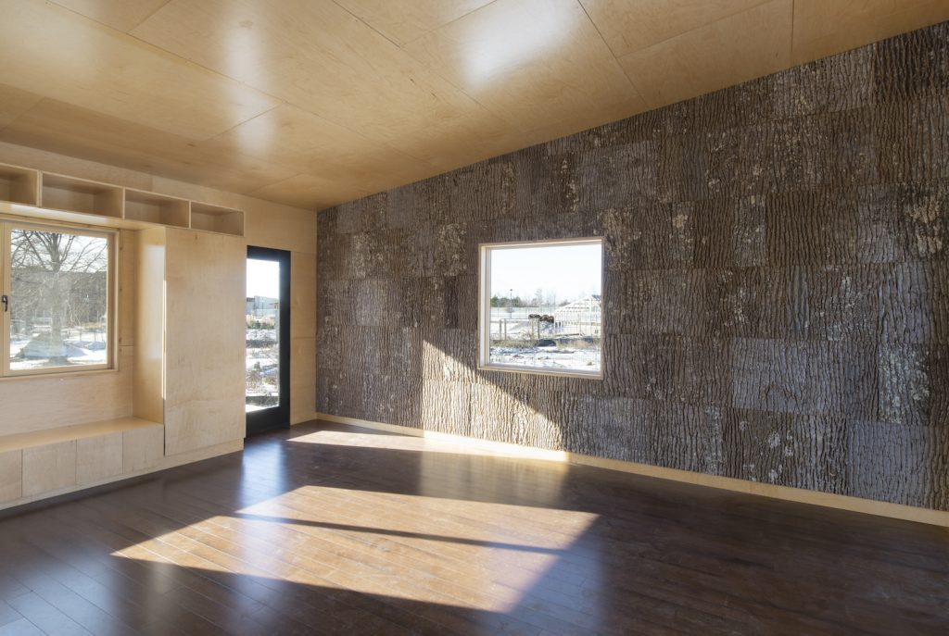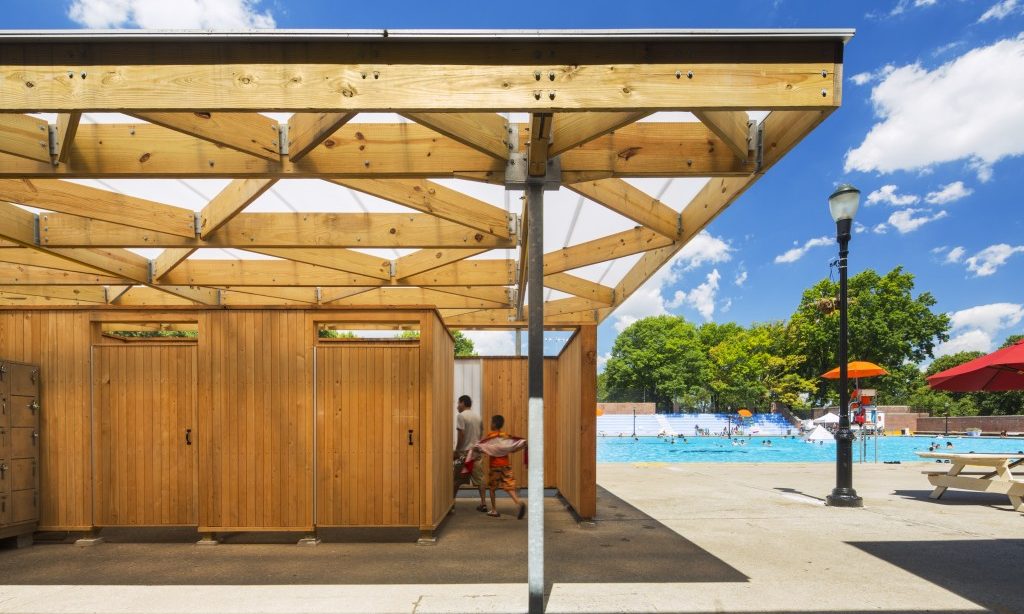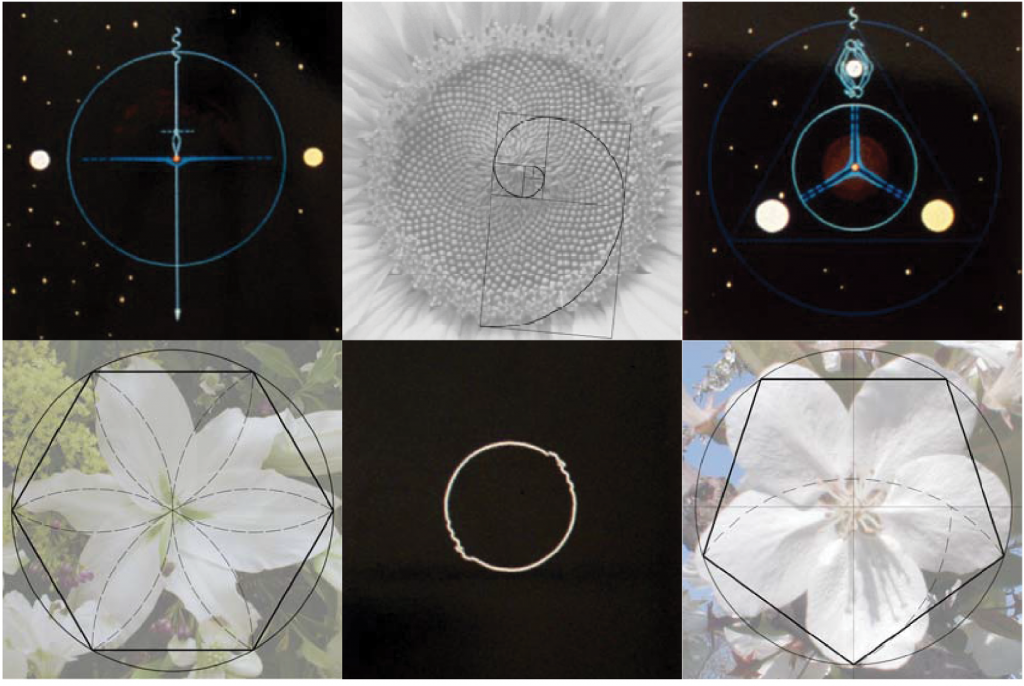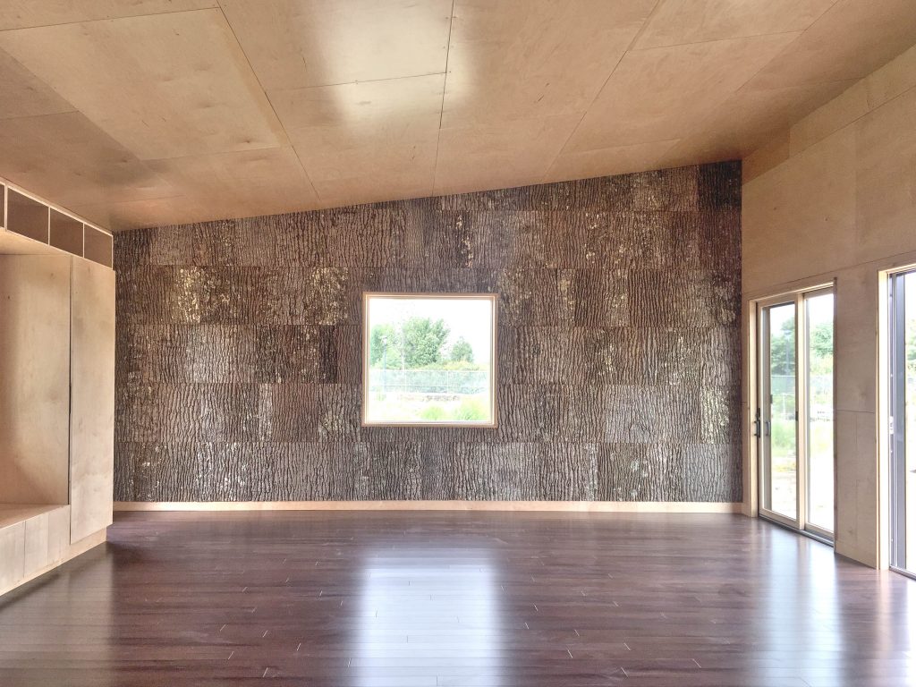Design Workshop
The Design Workshop at Parsons School of Design is an innovative studio that provides pro bono architectural and construction services to nonprofit organizations while giving graduate architecture, interior design and lighting design students the rare opportunity to both design and build a community facility. Since its establishment in 1996, Parsons Design Workshop has helped meet community-based organizations’ needs, ranging from green space to educational and recreational facilities for children. Past projects include a laundromat and information center in Mississippi for a community devastated by Hurricane Katrina, and Bronxscape, a rooftop garden for Neighborhood Coalition for Shelter, a young adult residence in the Bronx.
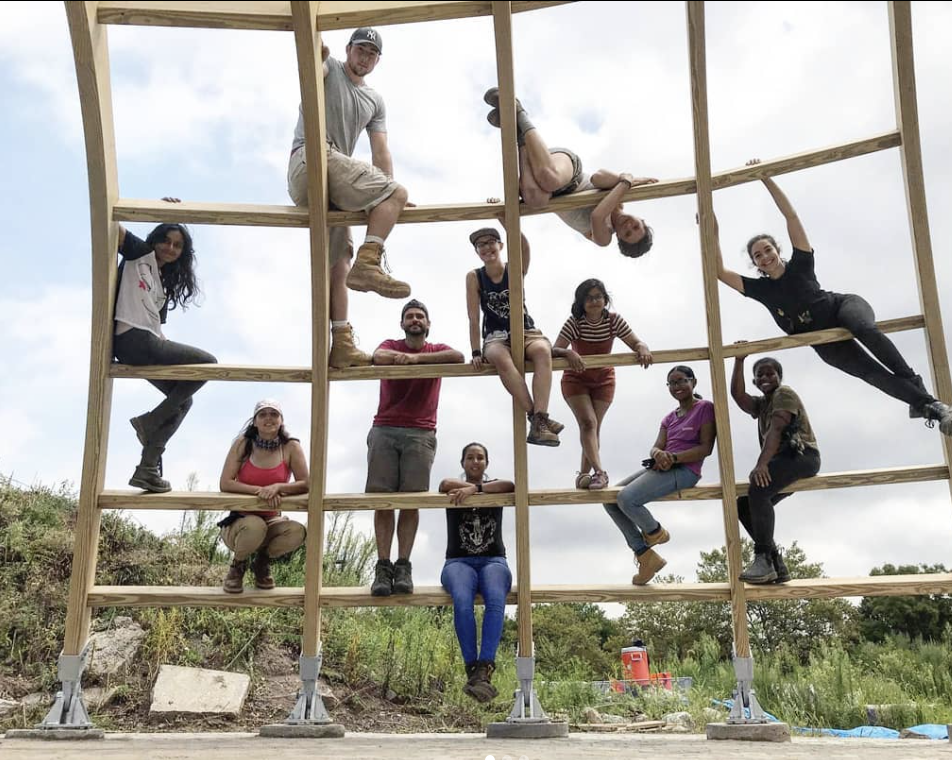
2019 Pagganuck Pavilion
Governors Island
Reminiscent of Lenape longhouse shelters, Pagganuck affords a space for users to meet, seek shelter from the sun, picnic, or a space from which to enjoy a performance at the nearby Lab.
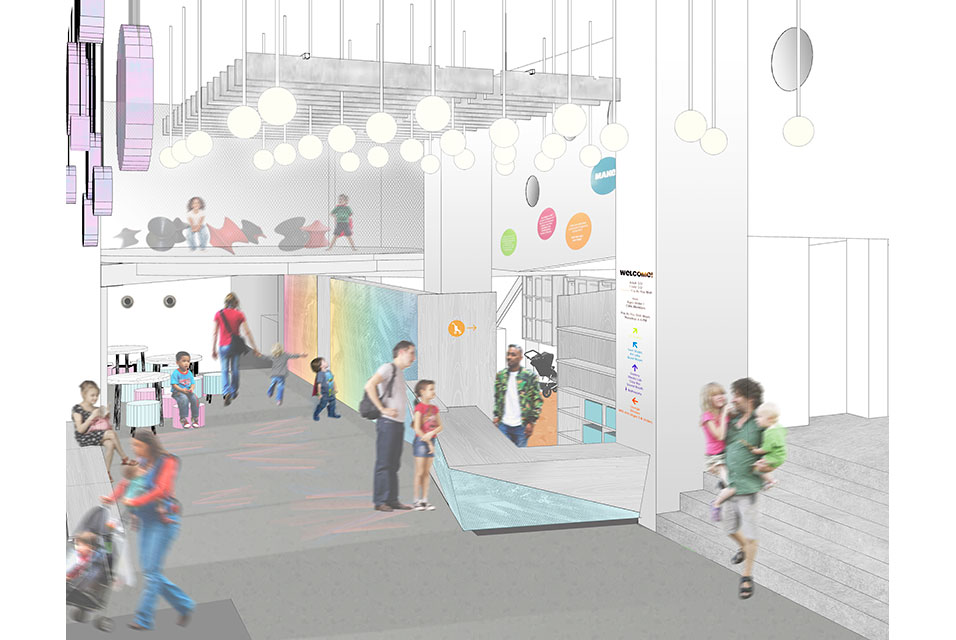
2017 Children's Museum of the Arts
103 Charlton St, New York, NY 10014
Design Workshop takes on the challenge of redesigning and rethinking museum space.
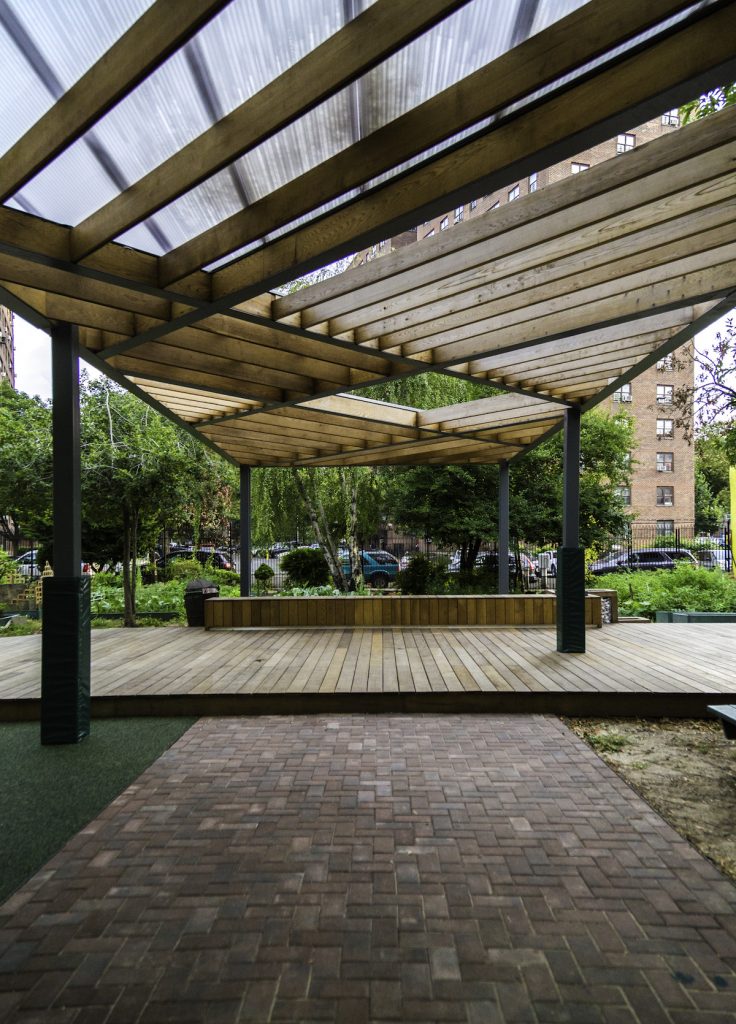
2016 Community Garden Pavilion
East 104th Street
Parsons School of Constructed Environments collaboratively designed and constructed a new pavilion and seating space for El Sitio Feliz.
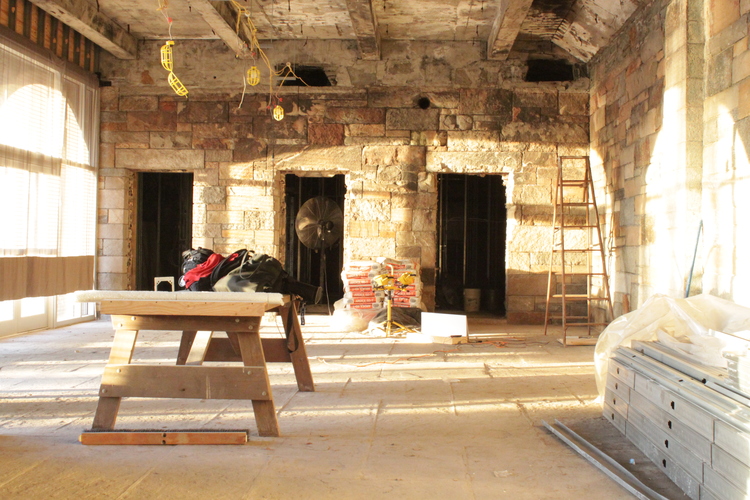
2015 The Field House
Riverside Park
The 2015 workshop overhauled the 102nd Field House's central interior space and created landscaping and seating opportunities in front of the building.
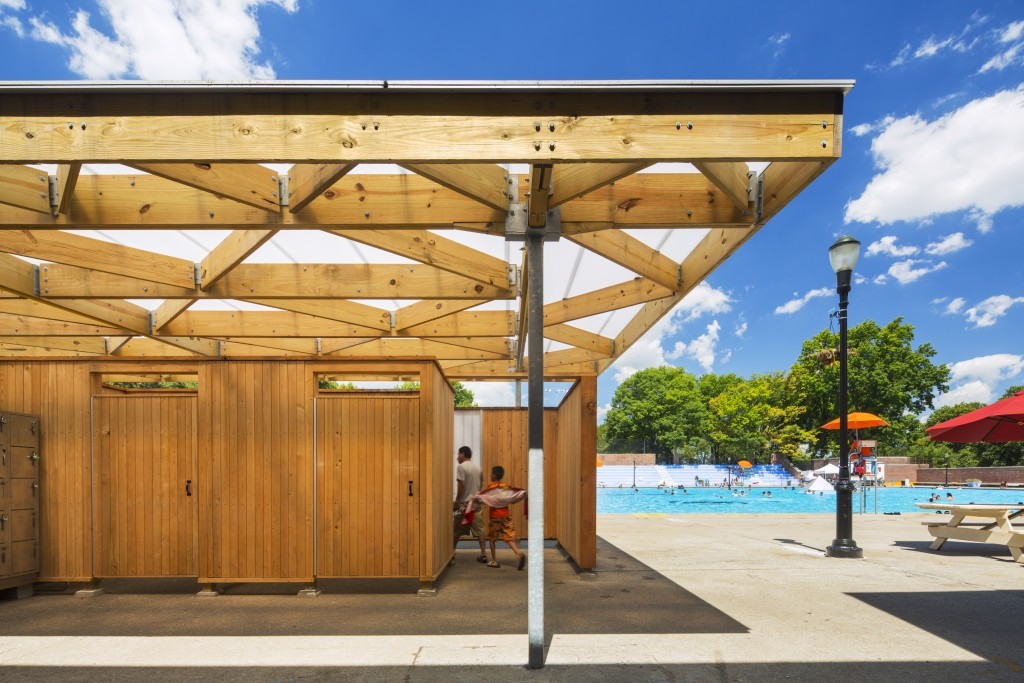
2014 Sunset Park Recreation Center
Sunset Park
The 2014 Design Workshop sought to design and build new locker and changing facilities at Sunset Park Recreation Center, following models implemented at Highbridge and McCarren pools.
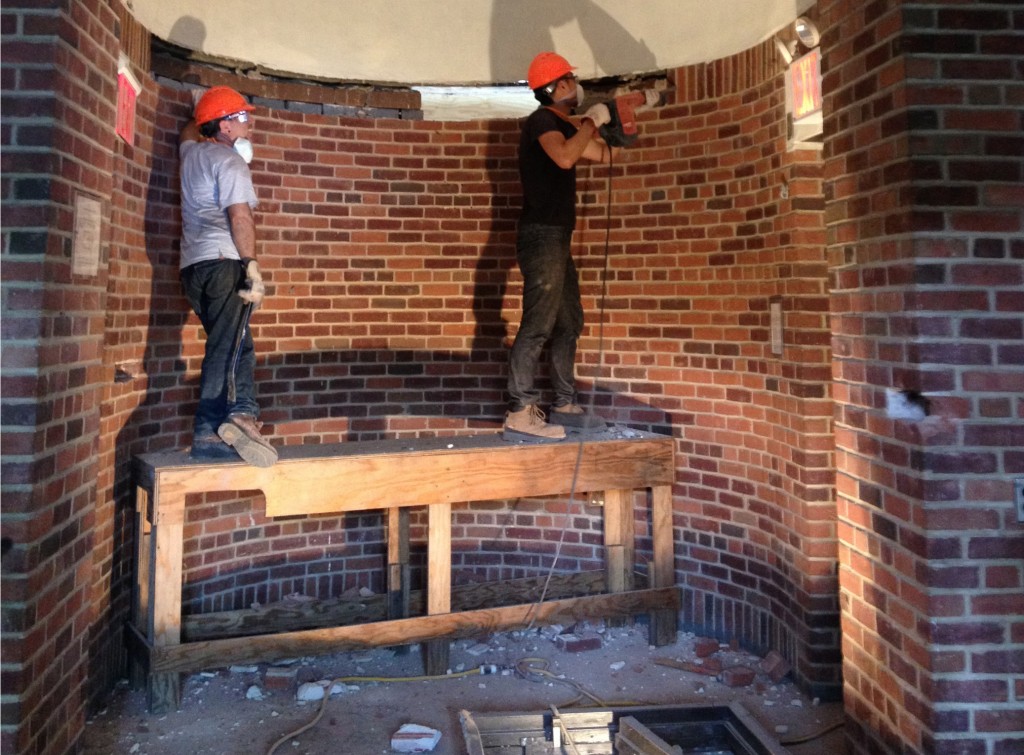
2013 re:play
Washington Heights
The re:play Parsons Design Workshop 2013 team started construction late May. Here are some photos to reflect on what they accomplished with only two weeks left of construction
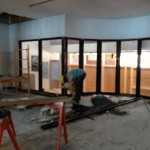
2012 in_flux
Washington Heights
The intent of the 2012 Design Workshop project was to enclose the centered open air peristyle space, enabling year round access to the historic center
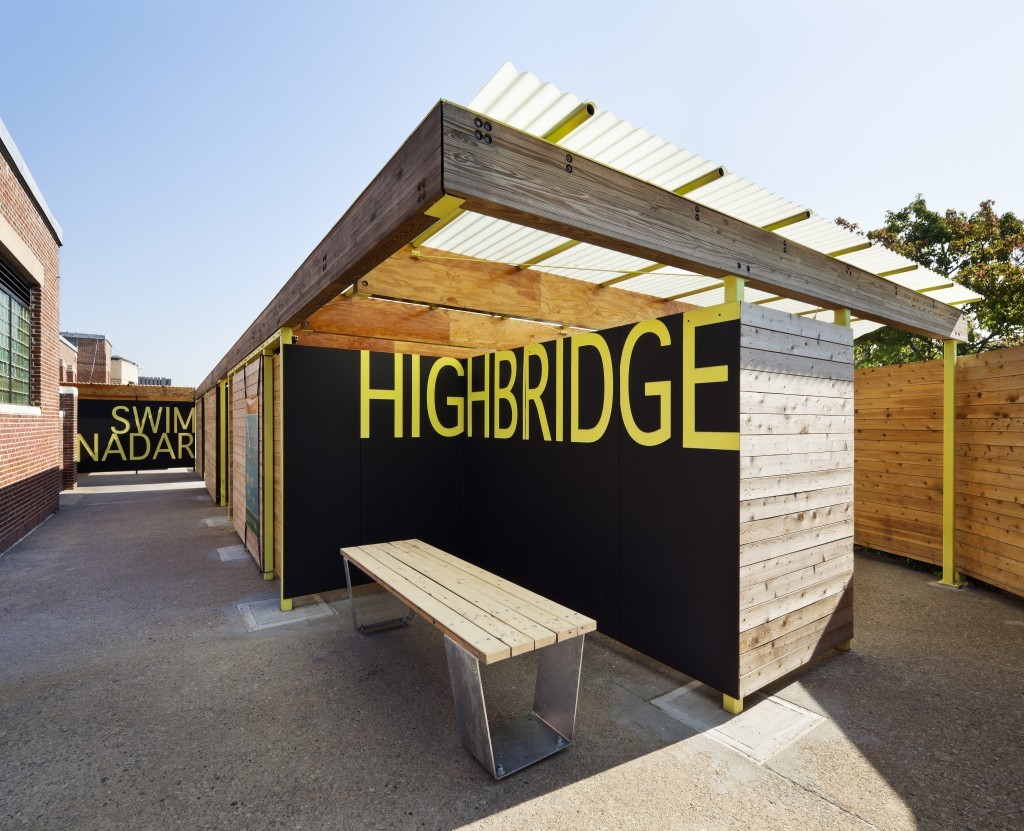
2011 Splash House
Washington Heights
The 2011 Design Workshop designed the Splash House: two poolside pavilions located at the Highbridge Park Pool + Recreation Center. The rec center is a crucial part of the neighborhood
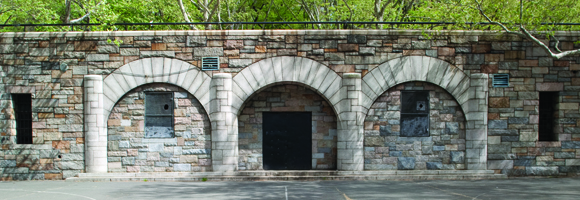
2010 102nd Street Field House
Riverside Park
The 2010 Design Workshop undertook the complete renovation and transformation of an existing stone pavilion in New York’s Riverside Park. This work entailed retrofitting an existing park building
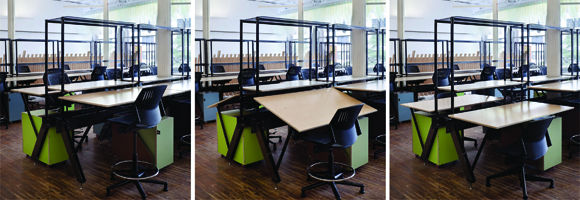
2009 Connect Floor
Parsons
The 2009 DWS undertook the complete renovation and transformation of the design studios of the School of Constructed Environments at Parsons. This work entailed rethinking the nature
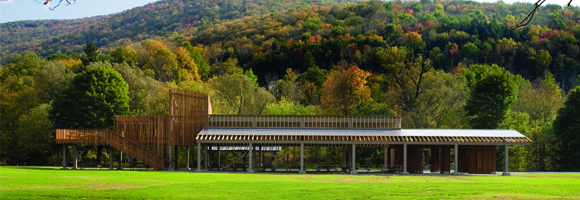
2007 Margaretteville Pavilion
Catskills
In 2007, The DWS undertook the design and construction of a new 6,000+ square foot pavilion for Margaretville, a small town located in the Catskills of New York with a population of 643 residents
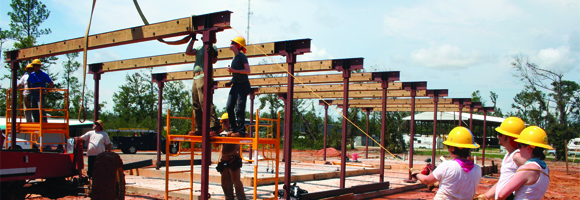
2006 InfoWash
DeLisle, Mississippi
In 2006, the Design Workshop designed and built an information center and Laundromat for the town of DeLisle, Mississippi, a community that had been hit directly by Hurricane Katrina
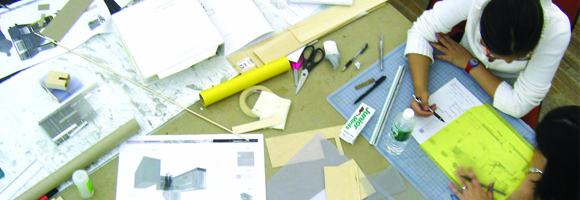
2005 Interchange: Nassau
LMCC
2005 Client: Lower Manhattan Cultural Council. Design Workshop Faculty: Karen Frome, David Ruff, Matthew Baird, Terry Erickson
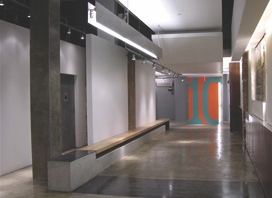
2004 Common Ground Community
Prince George Hotel
In 2004, The Design Workshop undertook a project in collaboration with the “Common Ground Community,” a non-profit organization dedicated to providing supportive housing for the formerly homeless
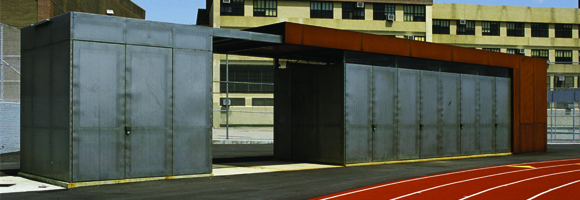
2003 Take the Field
Situated at the final turn of the running track and the end zone of the football field, the 600 s.f. field house takes its cue from the scale, form, and texture of the industrial neighborhood seen
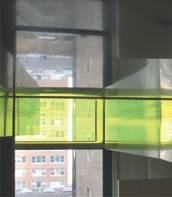
2002 Thresholds and Extensions of Identity
Parsons
One of the lessons of The Glass Corner had been the close study of the conventional elements that constitute the interior and the request by The New School/Parsons to construct two small academic
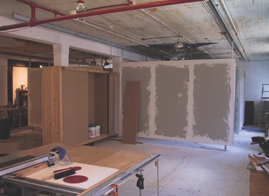
2001 Production / Presentation
Tribeca
The 2001 Design Workshop was confronted with its first taste of the “hybrid” program in this conversion of a raw 4000 s.f. loft space characteristic of lower Manhattan’s Tribeca architecture
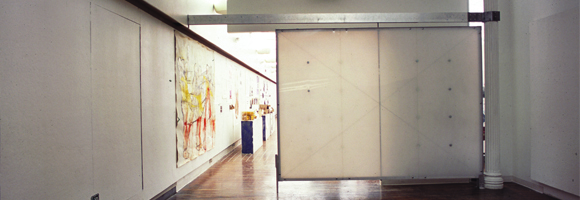
2000 The Swing Room
Parsons
The Swing Room was conceived as “joint” space which serves to bring together both the public and private aspects of the department’s academic life. Designed as a prototype for creating local
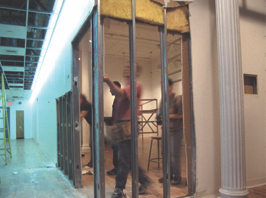
1999 The Glass Corner
Parsons
The 1999 Glass Corner project reconfigured a generic sheetrock classroom into a hyper-articulated assemblage of individuated tectonic components that collectively “extended” the room beyond
