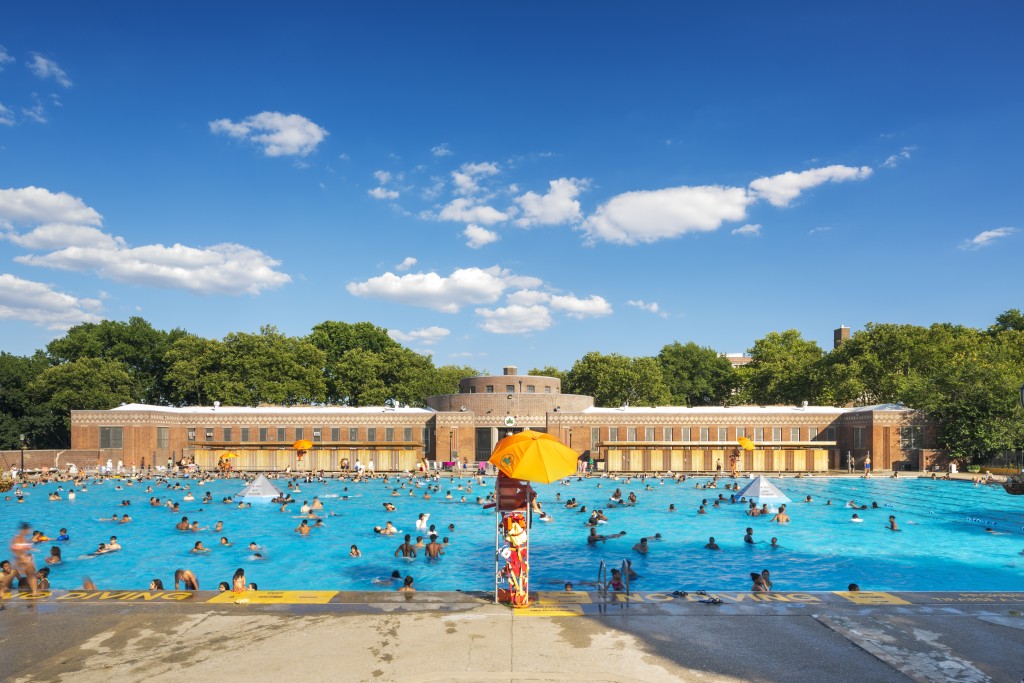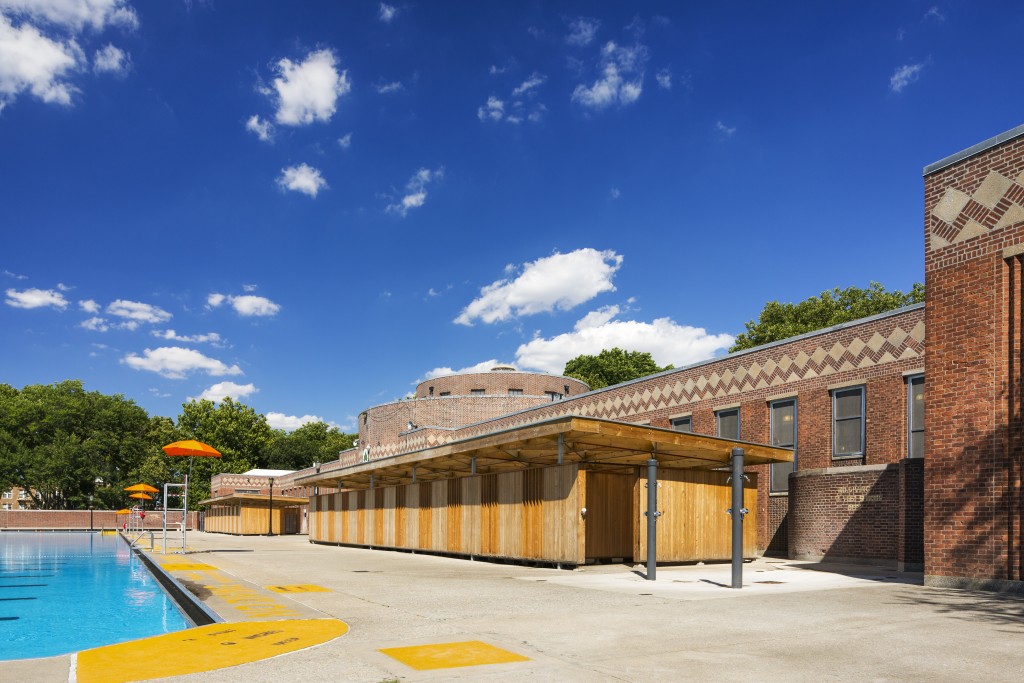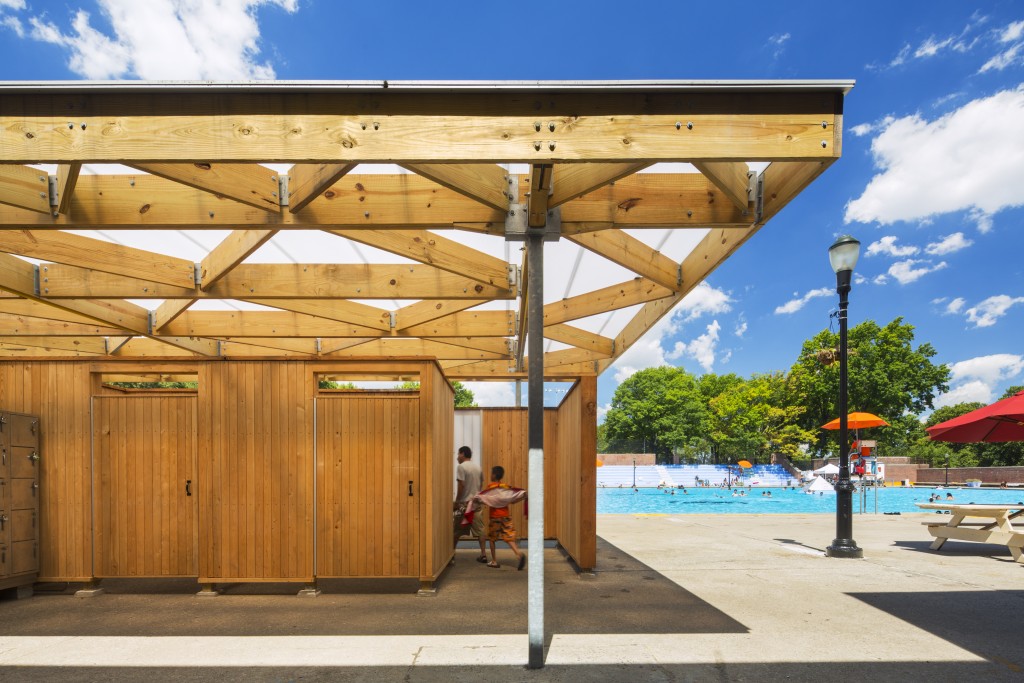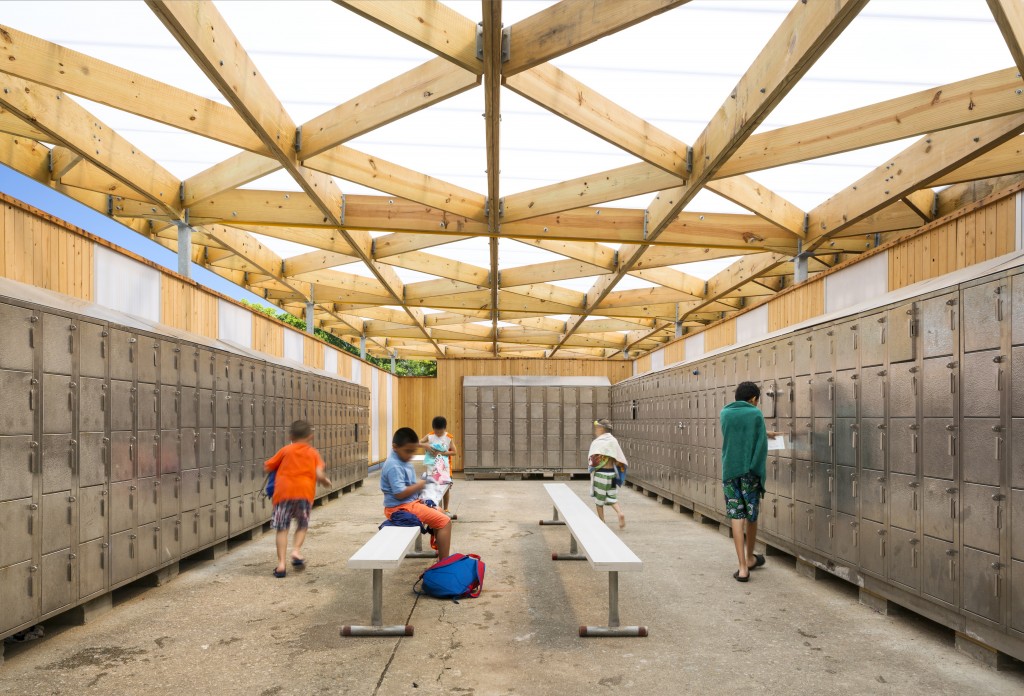Design Workshop 2014 – Sunset Park Recreation Center
The 2014 Design Workshop sought to design and build new locker and changing facilities at Sunset Park Recreation Center, following models implemented at Highbridge and McCarren pools.
The Sunset Park Recreation Center and Pool is a WPA-era project opened in 1936, the first of four public pools in Brooklyn. It eventually fell into disrepair, with renovations undertaken in 1984. The building was declared a New York City Landmark in 2007, but the facility has not received significant upgrades since the initial renovation.
Indoor programs and facilities at Sunset Park Recreation Center such as the gym, computer lab, and activity room, are unavailable during the summer months, as the space doubles for locker and changing rooms. Through building two pavilions on the pool deck, Design Workshop helped ensure the programs operate year round.
Design Workshop constructed two pavilions, one each for men and women, both with family changing rooms. Colors and rhythms in the existing Landmark building facade are incorporated into the pavilion walls, with the positioning of the pavilions ensuring that light still reaches the recreation center interior. The pavilion designs complement the Recreation Center, adding a new dimension to a historic site.
For more information, visit the project site.



