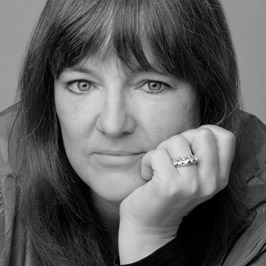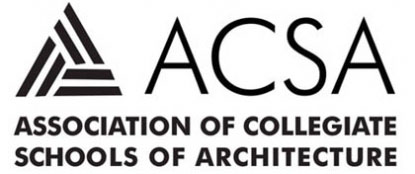Timber in the City 2: Urban Habitat Competition
Timber in the City: Urban Habitats Competition, organized by the Association of Collegiate Schools of Architecture
(ACSA), the Binational Softwood Lumber Council (BSLC) and Parsons School of Design.
The competition challenges participants to design a mid-rise, mixed-use complex with affordable housing units, a NYC outpost of the The Andy Warhol Museum and a new and expanded home for the historic Essex Street Market.
The project site is in Manhattan’s lower east side in the former Seward Park Urban Redevelopment Area. In 1967, New York City leveled 20 acres on the southern side of Delancey Street and removed more than 1,800 low-income largely Puerto Rican families, with a promise that they would eventually return to new low-income apartments. Competing forces within the neighborhood and the development community long debated whether the area should be used to develop affordable or market rate housing, for commercial or cultural uses, or all of the above. This debate was waged in the community halls of local public school auditoriums and other city meeting places, in newspaper columns, coop board meetings, and at private strategy sessions in individual homes, and eventually a resolution was reached, leading to the currently planned Essex Crossing development.
The Essex Crossing development as currently planned, however, could be criticized for following a larger bulk zoning than ideal, as well as for not requiring the highest degree of innovative and environmentally proactive construction and energy use standards, this competition elicits responses to correct this critical lack, on at least part of the overall development area.
Entrants will be asked to design places for inhabitation, repose, recreation, and local small scale commercial exchange, as well as the creation of social and cultural exchanges, all while embracing new possibilities of wood. Entrants will be challenged to propose construction systems in scenarios that draw optimally on the performance characteristics of not one but a variety of wood technologies.
WINNERS
FIRST PLACE __
TITLE
![]() Stack Exchange
Stack Exchange
STUDENTS _ Buddy Burkhalter, Mingjun Yin, and Connor Irick
University of Washington
FACULTY SPONSORS _ Richard Mohler and Elizabeth Golden
University of Washington
SECOND PLACE_
TITLE
![]() Hybrid Domains
Hybrid Domains
STUDENTS_ Greg Stacy, Benjamin Wright, Alex Kendle, and Michael Meer,
University of Oregon
FACULTY SPONSORS_ RJudith Sheine, University of Oregon
Mikhail Gershfeld, Cal Poly Pomona
Mark Donofrio, University of Oregon
THIRD PLACE_
TITLE
![]() Grid + Grain
Grid + Grain
STUDENTS _ Everardo Lopez, Lauren McWhorter, and Jesce Walz
University of Washington
FACULTY SPONSORS _ Richard Mohler and Elizabeth Golden
University of Washington
Jurors
 Jennifer Cover, WoodWorks
Jennifer Cover, WoodWorks
Jennifer Cover is a California licensed professional engineer and Executive Director of WoodWorks – Wood Products Council. WoodWorks is a national nonprofit program providing free technical support as well as education and resources related to the code-compliant design of non-residential and multi-family wood buildings. Jennifer started her career in structural design where she was exposed to the beauty and environmental sustainability of wood structures. She has dedicated her career to educating on the design of wood structures both through the wood industry as well as teaching timber design for eight years as an adjunct professor at the University of California, San Diego.
 Dana Getman, SHoP Architects
Dana Getman, SHoP Architects
Dana Getman is an Associate Principal at SHoP leading some of the firm’s most complex projects. Dana received a Bachelor of Architecture from Cornell University (2004), and a Master of Architecture II from Yale University (2008). She is an expert working with user groups and community stakeholders to build consensus throughout the design and construction process. She regularly gives lectures and has held prestigious teaching positions at Yale and Columbia University.
 Susan Jones, Atelierjones
Susan Jones, Atelierjones
FAIA, founded the firm atelierjones in 2003 the firm seeks out sites, buildings and materials with inherent, but underutilized value—to harvest their embodied energy, their catalytic power for owners and communities, their beauty. Her work creates delight and wonder in leftover, dirty, forgotten places and spaces, and materials, creating new uses in innovative and beautiful ways. atelierjones has forged this crossdisciplinary approach through embracing methodologies mined from sustainability and materials research, from historic preservation and adaptive reuse movements, real estate development as well as community activism.
 Alan Organschi, Gray Organschi
Alan Organschi, Gray Organschi
Alan Organschi is the design principal and a partner at Gray Organschi Architecture, in New Haven, Connecticut, a firm recognized at the local, regional, and national level for its innovative conception and careful crafting of architectural projects that range from the adaptive re-use of damaged buildings and neighborhoods to the development and implementation of low-impact component assembly systems for ecologically delicate sites. In buildings for both private clients and emergent community institutions, Gray Organschi Architecture has explored the intersection of environmental constraint, social need and available resources to produce architecture that is environmentally sensitive and culturally and physically durable.
 Jeff Spiritos, Spiritos Properties
Jeff Spiritos, Spiritos Properties
Jeff Spiritos is a principal of Spiritos Properties, LLC, a commercial and residential development and development management organization. Founded in January 2004 by Jeff Spiritos, the company participates in ground- up projects in New York, both as principal and as service provider for property owners/developers seeking expertise to accomplish their development objectives. The Company’s focus is to create buildings of purpose while bringing quality architecture to life. Currently, the firm is immersed in the effort to bring tall timber buildings to the commercial and institutional real estate markets in New York City and beyond in the United States.



