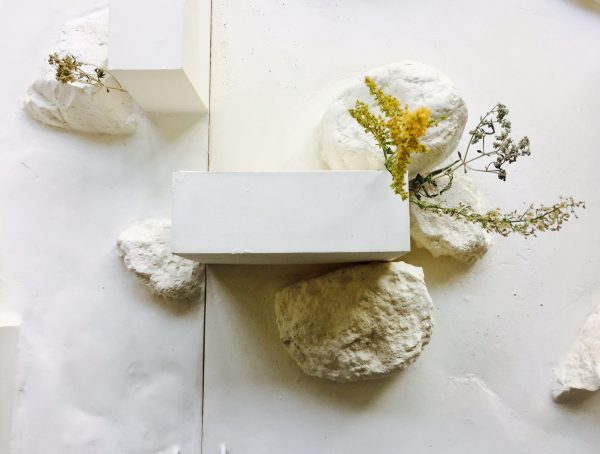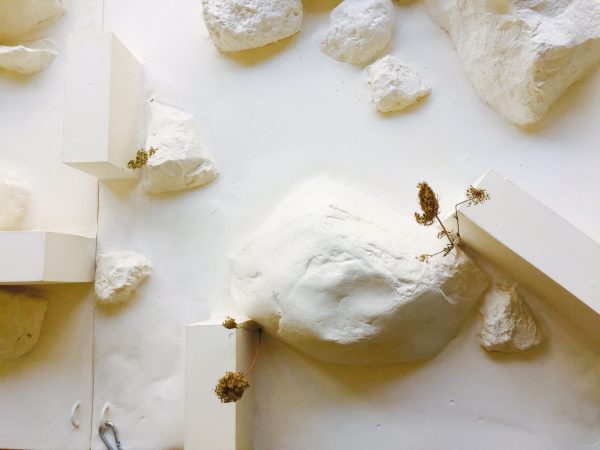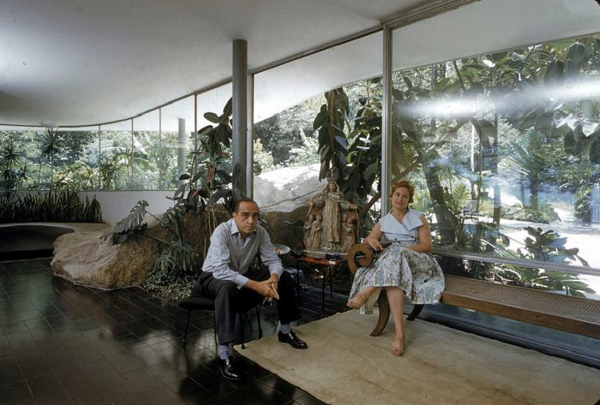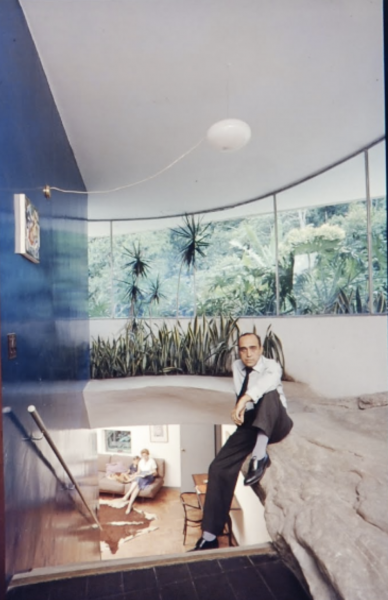SCE faculty member Garrett Ricciardi presenting his work at 2017 Chicago Architecture Biennale.
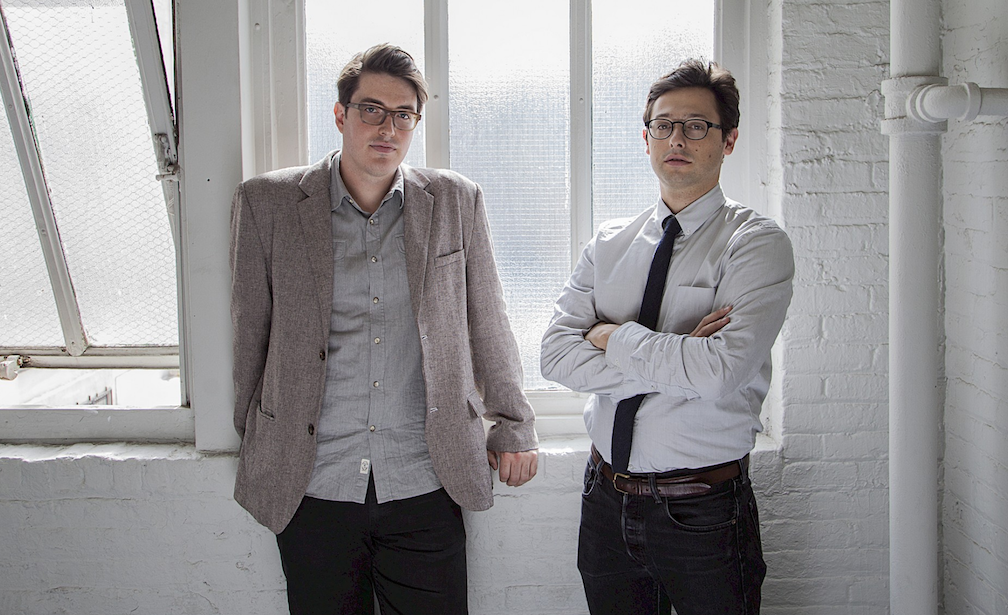
SCE Faculty member and co-founder of Formlessfinder, Garrett Ricciardi (right), has been invited to participate in the 2017 Chicago Biennale. Below is his project for the biennale.
Formlessfinder Dept. of the Interior: The Domestic Landscape of Casa das Canoas One would be hard pressed to find a more archetypal example of modernism than the Casa das Canoas that Oscar Niemeyer designed for himself outside of Rio de Janeiro in 1953. The building’s dramatically cantilevered roof slab, its thin steel columns, and above all its elegantly undulating glass walls—all speak the language of modern architecture with the fluency that established Niemeyer as one the masters of the idiom. The house, like the many iconic modernist residences realized in the same decade, also played an important role in the normalization—indeed, the domestication—of modern architecture. If the prewar years saw modernism emerge as a radically avant-‐garde style, in the postwar era it became mainstream. Architectural photography played a key role in this process, as iconic images of modernist houses were widely disseminated in the popular press and shaped the public understanding of the style. The images produced by Dmitri Kessell in his photo shoot of the Casa das Canoas for Life magazine in 1959 exemplify photography’s role in this process. Niemeyer and his family are shown elegantly ensconced in their home, their casual poses helping to familiarize the new features of the architecture behind them—for example the vast expanses of glass that seem almost to bring the lush jungle vegetation of the site into the house. The most radical dimension of the house normalized by these images is the huge granite bolder that protrudes into the living room. In one of the photographs, Niemeyer lounges on it as if it was just another piece of built-‐in furniture. Yet this bolder is actually a profound moment of exception. While the blurring of interior and exterior space in modernist domestic architecture has been much discussed, nature was typically brought into the domestic interior in the form of a backdrop, safely on the other side of the transparent glass walls that became a signature feature of the modernist house. This is the relationship between architecture and environment captured in most iconic photos of such buildings, perhaps most memorably in Julius Schulman’s famous photos of the Case Study Houses and the Kauffman house. The bolder, in contrast, represents a physical penetration of the environment into the house interior.
Accordingly, Formlessfinder’s Department of the Interior proposes to construct a model that reclaims the radical nature of this bolder, revealing it for what it is—not just another domesticated image of nature, as suggested by photographs, but as a literal domestic landscape. Reversing the work of the photographs, which reduce the bolder to a single image and a single instant, frozen in time, our model will emphasize the bolder as the output of a set of ongoing natural processes. We will use a collage technique to propose a series of connections between the tectonics of the house and the rocky landscape on which it is sited, imagining how this relationship might evolve dynamically over time. The model will not seek to represent the landscape through material abstraction, but will actually use the materials of landscape themselves—sand, gravel, and rock—which will be allowed them to naturally age and weather over the course of the model’s production. In this way, the model becomes a generative device, harnessing the natural (formless) processes inherent in the landscape to catalyze a dynamic transformation of domestic space.
