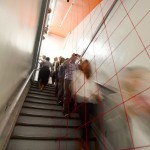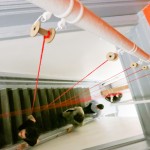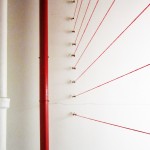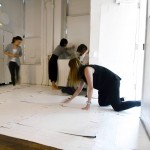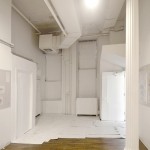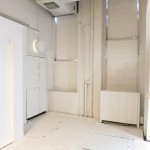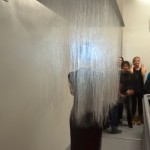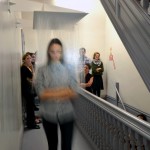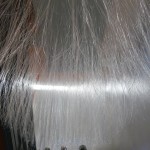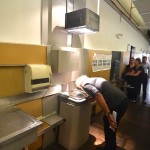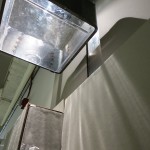MFA Interior Design students transform existing spaces at 25 East 13th Street building
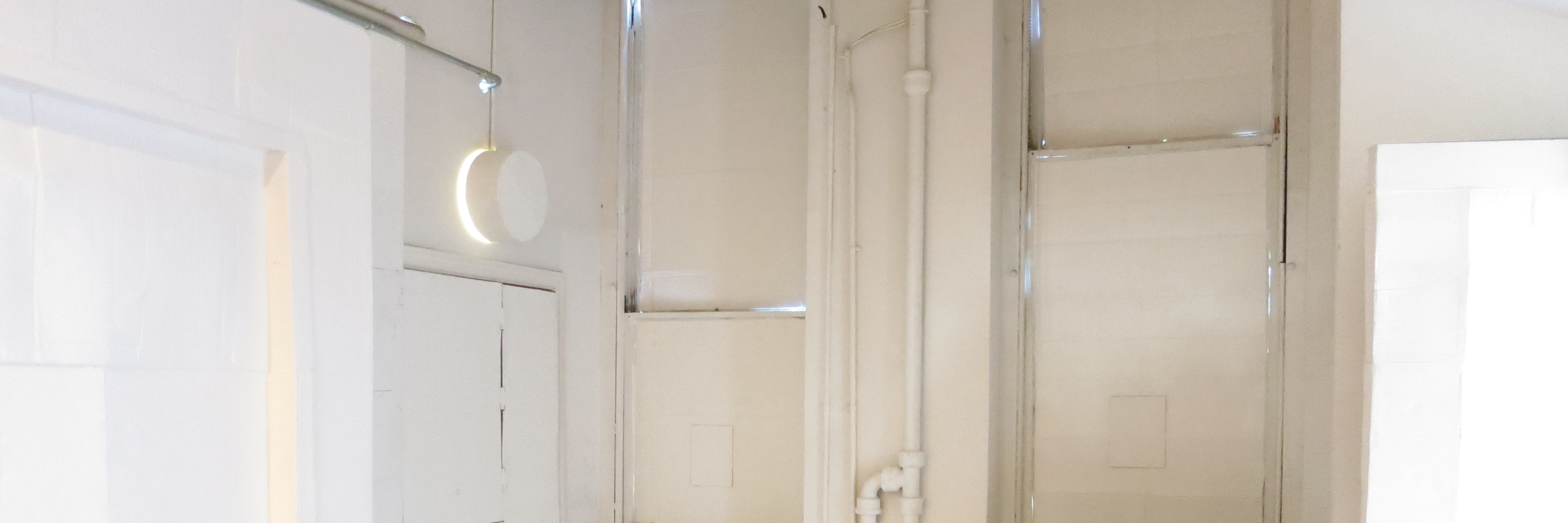
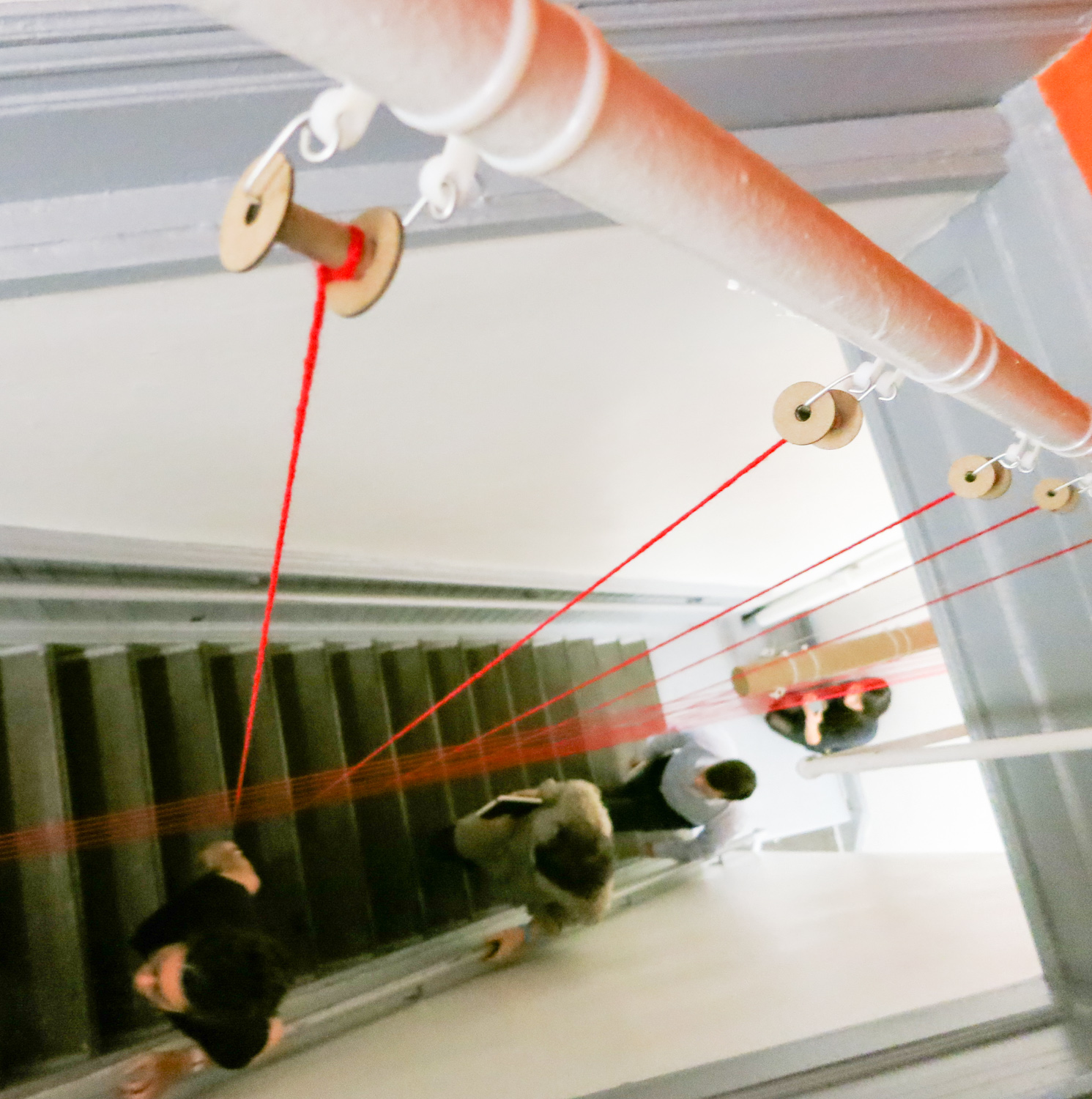
This fall, the first year MFA Interior Design students in their first semester studio, led by Allan Wexler and John Hartmann, worked in teams to explore one of four interior spaces within the 25 E. 13th street building. These spaces included a range of spatial conditions and types, including private/intimate, public circulation, vertical and horizontal, and open communal space. Each team collaborated to write a descriptive narrative text, photograph, draw, create models, conceptual diagrams and time-based plans to facilitate the creation of individual performances. The final presentation took the form of a public performance on October 15, 2013.
Each team created one physical intervention within their space. The intent was to alter the space in a way that created an unexpected physical experience, interrupting the public perception of ordinary rooms, stairs and hallways. Each team had a strict time limit of 15 minutes for the assembly and 10 minutes for the disassembly of this site-specific environment. Below is a visual catalogue of each of the four team’s interventions.
- 25 East 13th Street Stair Team: Connie Shin Kim, Marina Cunha, Laura Suppan, Naoko Oba
- 25 East 13th Street Stair
- 25 East 13th Street Stair
- Second Floor Lobby Team: Jennifer June, Lee Anne Shaffer, Adriana Feuerberg, Jessica Kang
- Second Floor Lobby
- Second Floor Lobby
- Second Floor Landing Team: Khatera Dehzad, Lindsey Dieter, Jacqueline Leung, Jia Hua
- Second Floor Landing
- Second Floor Landing
- Water Fountain Team: Sebastian Cajiao, Julia Grunberg, Elizabeth Wright, Amanda Kerschner
- Water Fountain
Videos of student performances:
http://vimeo.com/81017852
http://vimeo.com/81018855
http://vimeo.com/81019111
