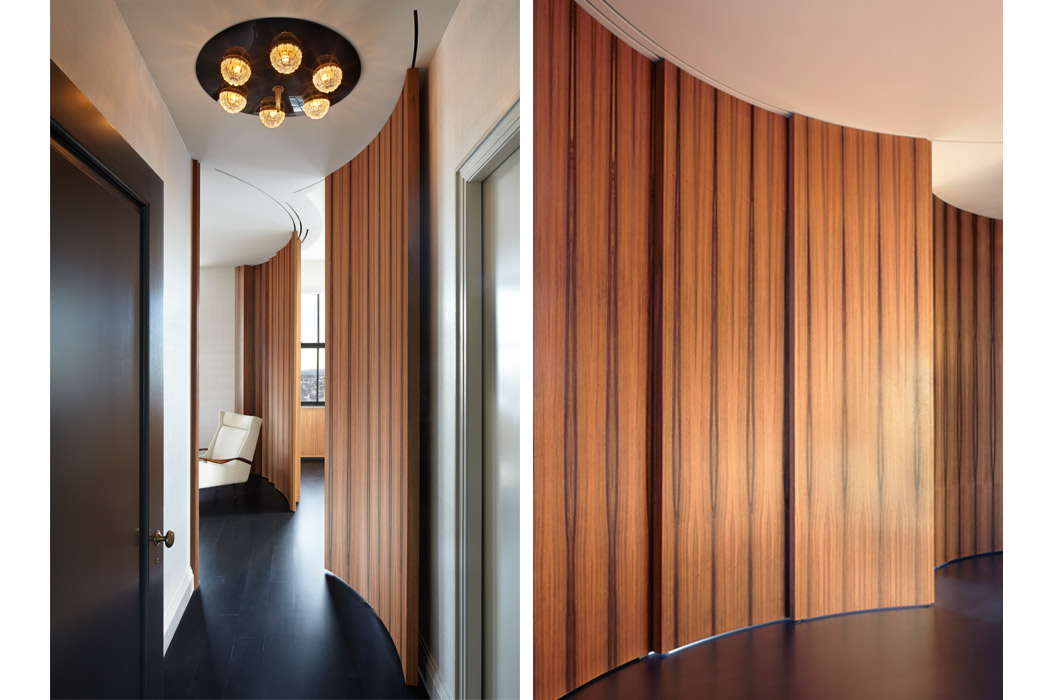Jaklitsch/Gardner Architects Remodel a Historic Brooklyn Penthouse

Jaklitsch/Gardner Architects led by principals Mark Gardner and Stephan Jaklitsch finished the renovation project for a penthouse in one of the historical landmarks located in downtown Brooklyn. Built in the 1920s, the building first served as the Williamsburgh Savings Bank Tower and was converted to residencies in 2007.
The design for this renovation explores two themes – celestial and landscape – a solution that reflects the actual location of the penthouse just three stories below the iconic gilded, four-sided clock of the former Tower. The decor was imagined as a “fluid landscape” and is supported by the custom-designed pieces that function as metaphors for nature.
Full visual story of the renovation is available here.