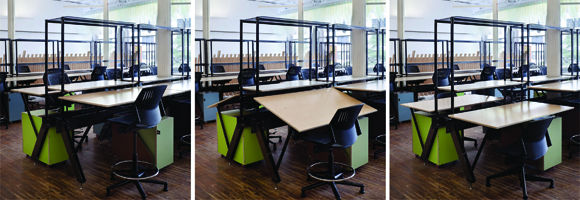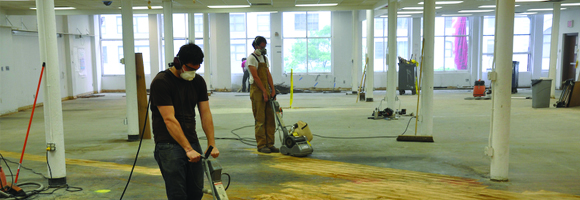Design Workshop: 2009 Connect Floor

The 2009 Design Workshop undertook the complete renovation and transformation of the design studios of the School of Constructed Environments at Parsons School of Design. This work entailed rethinking the nature of the design studio in the 21st century using the second and third floors of 25 e. 13th street as a testing ground. The entire project was design and built by students of the School of Constructed Environments, working closely with a client group composed of faculty, administrators and alumni of The New School. This project paralleled the forming of the School of Constructed Environments in 2008 with the joining together of the disciplines of architecture, interior design, lighting design and product design.
The scope of the project included the design and fabrication of desks for 268 students and the complete re-thinking of the studio spaces on both floors. For these floors, the Design Workshop team organized the desks in the most efficient manner possible. All desks are built as pairs for structural and floor-space efficiency, while allowing each surface to be individually adjusted to accommodate the multiple desk heights required for different drawing and computer uses. Each desk provides a working surface, two shelves, integrated task lighting, and model storage. Accompanying each desk is a custom design mobile unit—designed and fabricated by the team—that provides necessary lockable storage and doubles as a convenience seat for the faculty during desk critiques.
