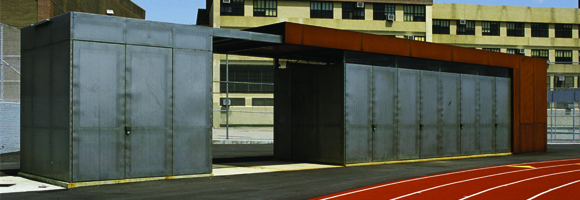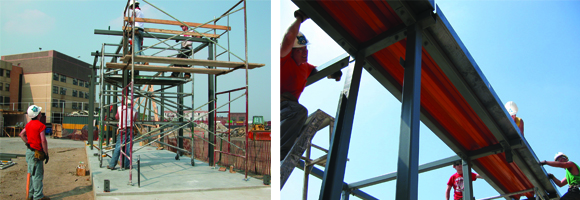Design Workshop: 2003 Take the Field

Situated at the final turn of the running track and the end zone of the football field, the 600 s.f. field house takes its cue from the scale, form, and texture of the industrial neighborhood seen beyond the field while also serving as a ceremonial gateway from the high school behind. An array of steel components (weathering Cor-Ten, structural tubes and connectors, galvanized corrugated decking, porcelain and perforated screens) were assembled to produce varying patterns of transparency and opacity and to differentiate the concession stand east of the portal, the operable storage door-wall facing the field, and the porcelain steel half-time huddle “chalk board” privately facing the home-team school building.
