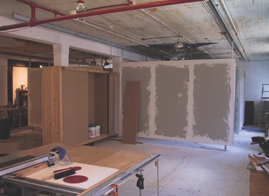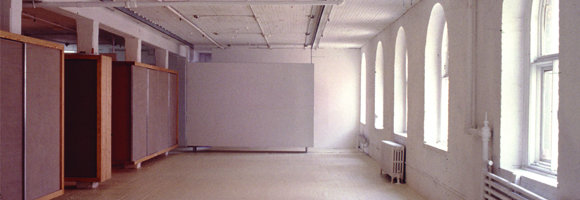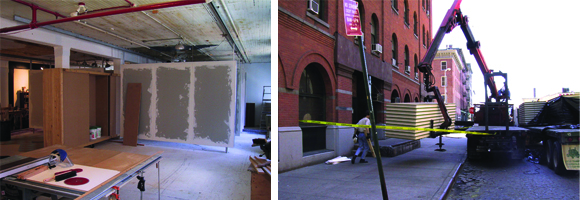Design Workshop: 2001 Production / Presentation

The department renovation gave The Design Workshop something to show and in 2001 it received its first major outside funding from Turner Construction as well as its first outside non-profit client, The New York Studio Program (NYSP). Sponsored by The Association of Independent Colleges of Art and Design, the NYSP provides studio-art students from around the country an opportunity to work in the heart of New York’s art community. The 2001 Design Workshop was confronted with its first taste of the “hybrid” program in this conversion of a raw 4000 s.f. loft space characteristic of lower Manhattan’s Tribeca architecture. With the demand for both individuated studio working stalls for up to 20 artists conflicting with the need for a large open End of the Year Exhibition space, the architecture students drew on their research from The Swing Room and developed a system of sliding, rotating, and stackable prefabricated “stress–skin” panel walls. During the semester, these walls are arranged to structure 12 x 12 studios along the length of the loft. An open perimeter provides access. Large pivoting cabinets of glulam ash and homasote supported along the loft’s central column spine provide the end walls and storage for each studio space. For the End of the Year Exhibition, the flexibility of the system offers a range of presentation possibilities to address the type and diversity of artwork produced during the year as the stalls are re-configured in a choreographed performance of lateral slides, twirls, and “retreats.”

