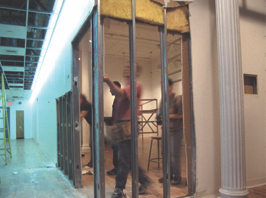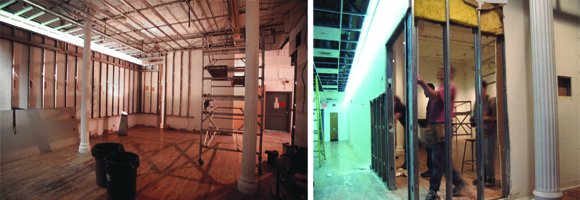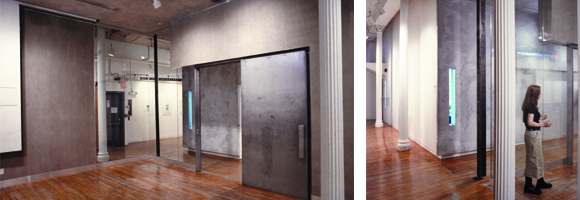Design Workshop: 1999 The Glass Corner

While the first phase established the material and detail vocabulary that would characterize the architecture department in the years that followed, both the two subsequent phases, The Glass Corner and The Swing Room, expanded on the students’ interest in the discursive spatio-material relationships that characterized and directed their social practice as architecture students. The Glass Corner project reconfigured a generic sheetrock classroom into a hyper-articulated assemblage of individuated tectonic components (wall, ceiling, aperture, column, corner, floor) that collectively “extended” the room beyond its spatial boundaries while providing a new event space for public programs (e.g., The Glass Corner Faculty Series). The assembly hall’s 14 ft. tall glass corner faces the entry to the department and welcomes each visitor as a lens on its academic practices.

