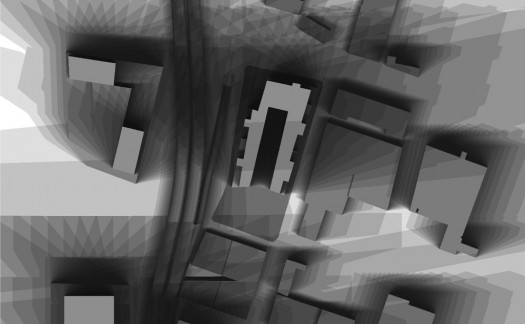Bronx Housing Studio on Urban Omnibus blog

Urban Omnibus features a nice piece on SCE’s Bronx housing studio last semester. Below is an excerpt from the article — read it in full at the UO blog.
In 2009, the New York City Council adopted a proposal to rezone a 30-block area at the lower end of the Grand Concourse in the Bronx. Historically, the Lower Concourse has been an industrial neighborhood but, over the past decade, manufacturing activity in the area has declined and demand for housing has increased. Zoning regulations restricted residential development on many of the available sites, resulting in housing shortages and underutilized industrial property. That, combined with good transit access and the potential for waterfront public space improvements, led the Department of City Planning to propose a rezoning of the area to increase housing availability, through both new developments and the reuse of existing vacant industrial land, while retaining the light industry that is still active in the district.
Advanced Design Studio II, the second in a series of six studios in the Master of Architecture program at Parsons the New School for Design, asks students to address architecture’s role in constructing contemporary social relationships by reconsidering one of our most familiar architectural spaces — the residential dwelling. Architects Bronwyn Breitner and James Slade, the instructors of Design Studio II, saw the mix of uses along the Lower Concourse and the strong character of the surrounding neighborhoods and landmarks as the perfect context for an exploration of the contemporary dwelling and the influence of culture, technology, history and policy on the places we call home. Here, Breitner and Slade discuss the studio and the site, and share some of their students’ work. -VS