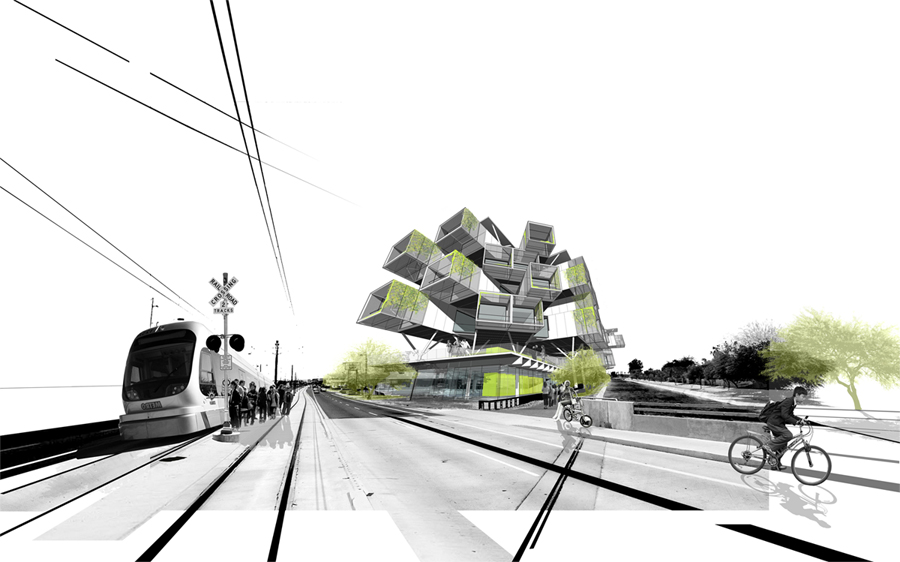LEVENBETTS receives AIA Award for PhXcaseXcase

Cactus Flower Housing occupies the current infrastructural backyard of the city: the drinking water canal system, and repurposes the canal system as a new urban circuitry. In this proposal for a dense water-based desert urbanism, the city can be turned inside out or right-side in by facing the city toward the canals.
Cactus Flower Housing is located along the Grand Canal. It includes 5 cactus housing towers, one low rise snake housing and a series of support programs including markets, stores and restaurants. The street level fronts the canal and is a vibrant open commercial and institutional layer with a platform above that is comprised of social services programs as well as a Living Machine that filters the waste water from the building into useable water that can then be fed back into the city’s water system or reused in the building. The roof level is a communal space for the building and functions as both a sun and water umbrella that collects water into below ground cisterns.
Cactus Flower Housing is composed of several different unit types that are all based on the structure and infrastructure of a cactus – water/infrastructure towards the middle with dryer program along the perimeter and edges, folded skin for providing shade from the sun and outdoor breezeways and cross ventilation for natural cooling.
From urban plan to unit configuration, this new dense multi-family housing is conceived and built as an integrated variegated urban infrastructure that is comprised of various similar elements but finds its configuration within the particularities of the canal/grid on a caseXcase basis.
All AIANY Award-winning work will be exhibited at the Center for Architecture, 536 LaGuardia Place, beginning April 14, 2011 with an opening reception from 6-8pm. The Design Awards Exhibition will remain on view through June 25.
