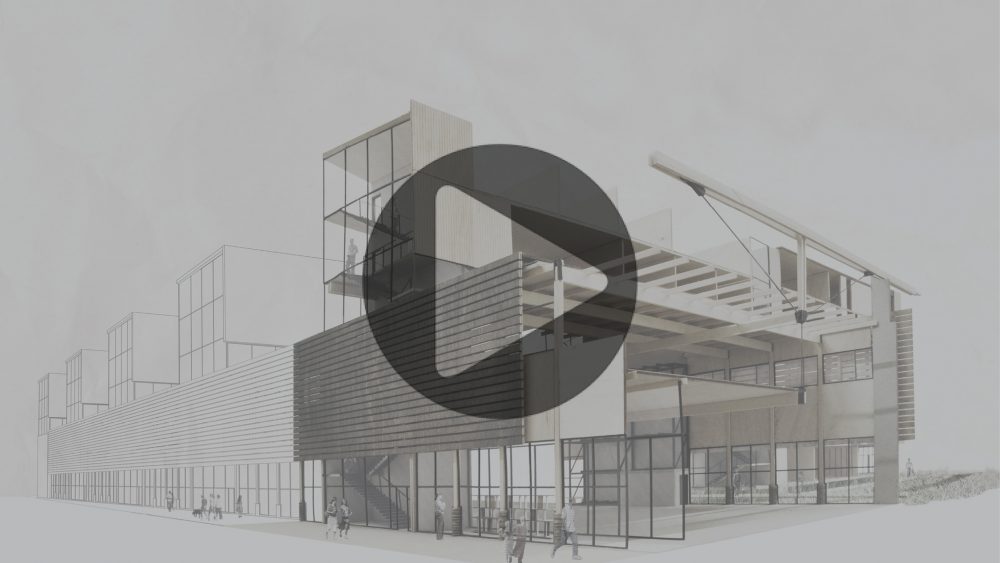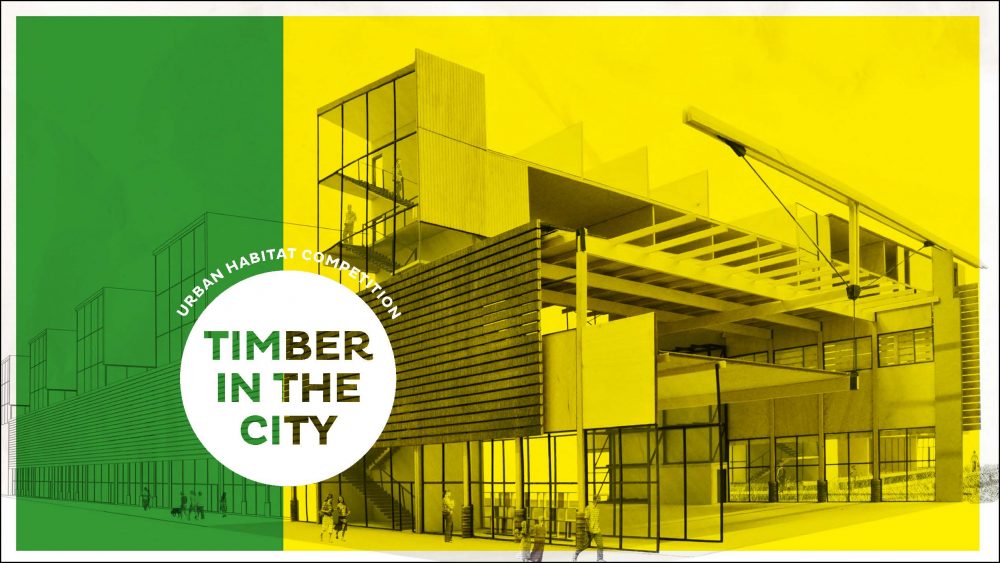TIMBER IN THE CITY 2: What’s Holding Timber Back Conference
Timber in the City 2
K
 Conference Chair:
Conference Chair:
Alan Bruton, Associate Professor, College of Architecture and Design, University of Houston
Alan Bruton is an architect and design educator currently on the faculty at the Gerald D Hines College of Architecture and Design the University of Houston, where he is director of the Bachelors of Science in Interior Architecture. Developing a symbolic tectonic language specific to the possibilities of Mass Timber is a research focus of his teaching practice, related to a larger interest in materiality and culture. Formerly at the School of Constructed Environments at Parsons, Alan developed the site approach and program for the 2016 Timber in the City, Urban Habitats Competition and selected and hosted it’s jury and the topics and participants of the Timber in the City, What’s Holding Timber Back? event.
EKEYNOTE SPEAKERS:
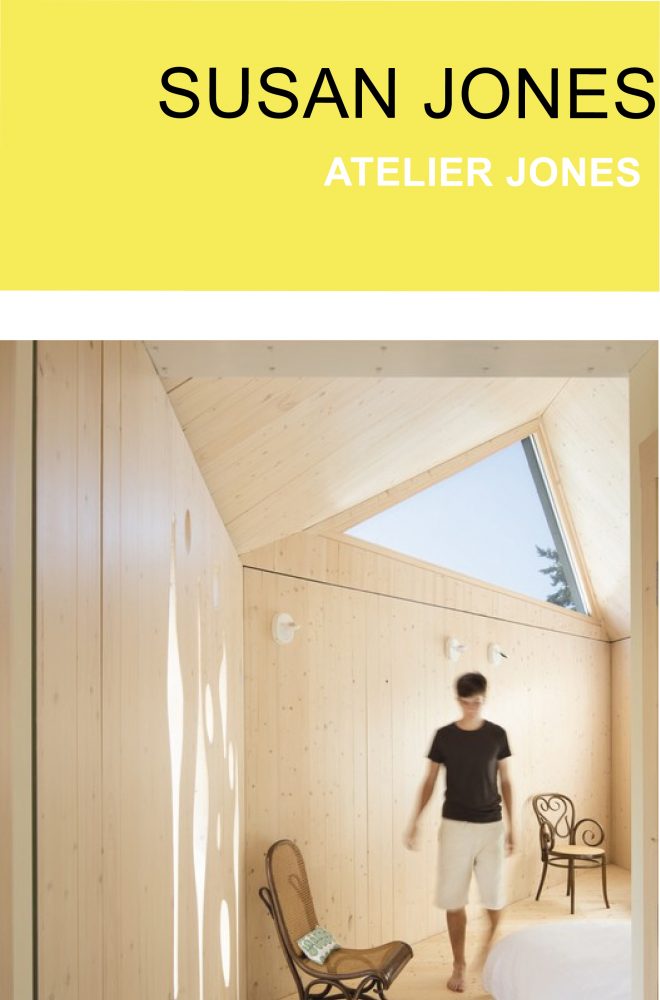
CLTHouse
Susan Jones, FAIA, founded the firm atelierjones in 2003 the firm seeks out sites, buildings and materials with inherent, but underutilized value—to harvest their embodied energy, their catalytic power for owners and communities, their beauty. Her work creates delight and wonder in leftover, dirty, forgotten places and spaces, and materials, creating new uses in innovative and beautiful ways. atelierjones has forged this cross-disciplinary approach through embracing methodologies mined from sustainability and materials research, from historic preservation and adaptive reuse movements, real estate development as well as community activism.
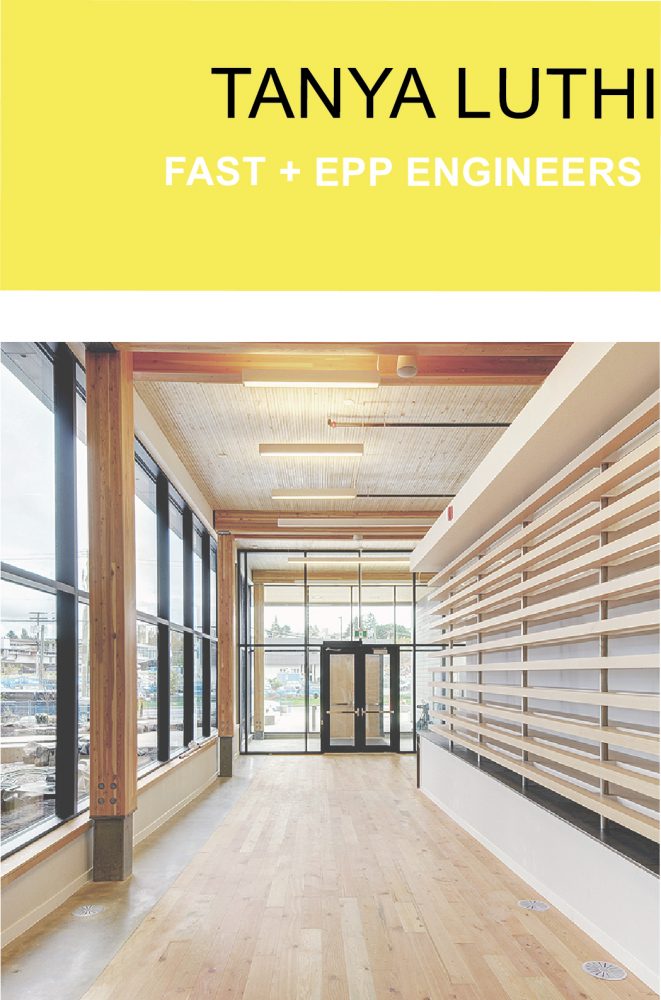
MEC Head Office
Tanya Luthi, Fast+Epp Engineers
Tanya is a licensed professional engineer and an associate at Fast + Epp structural engineers, a Vancouver-based firm known for innovative and architecturally expressive wood structures. She served as project lead on the Mountain Equipment Co-op head office building, one of the largest contemporary timber buildings in Canada. She now manages Fast + Epp’s New York City office. Before joining Fast + Epp in 2011, Tanya worked in New York for Leslie E. Robertson Associates. She has a bachelor’s degree in politics from Princeton University and a master’s degree in civil engineering from The University of Texas at Austin.

Jeff McLellan, BFL CANADA Insurance Services
Vice President, Professional Services, Architects & Engineers Practice Leader – Western RegionWith over 19 years’ experience in insurance and risk management, Mr. McLellan heads up BFL CANADA’s Architects & Engineers Division based in Vancouver, BC. He possesses extensive knowledge and experience in the area of professional liability having worked specifically with design professionals for most of his career. He has made presentations for several associations on the topic of Professional Liability Insurance and Design Related Risks. He is recognized as one of the top Canadian brokers in his field. Over the past 6 years he has worked closely with Woodworks and other professionals during the drive towards Tall Wood structures. He was involved in arranging coverage for Brock Commons at the University of British Columbia which at 174 feet is currently the world’s tallest hybrid mass timber building.
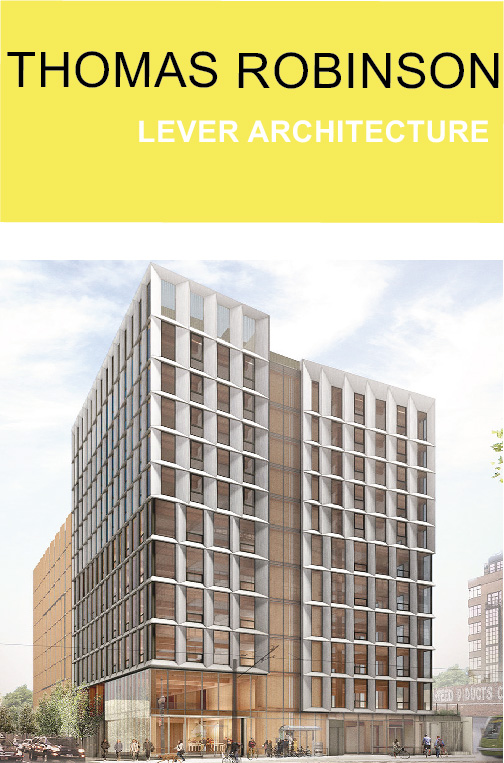
Framework, Portland
Thomas Robinson, Founding Principal at LEVER Architecture, Portland
Thomas Robinson is the Principal and Founder of Portland, Oregon based LEVER Architecture. He is a recognized design leader in the Northwest with a growing body of work that has been recognized nationally and internationally. LEVER was part of the west coast team that was awarded a $1.5m grant as part of the USDA Tall Wood Building Competition, and LEVER’s design for the “Framework” high rise timber tower is on deck to be the tallest Cross Laminated Timber building in the United States. LEVER also recently completed the first market rate office building in the US constructed with domestically fabricated Cross Laminated Timber (CLT). The building “Albina Yard” will house LEVER’s new offices.
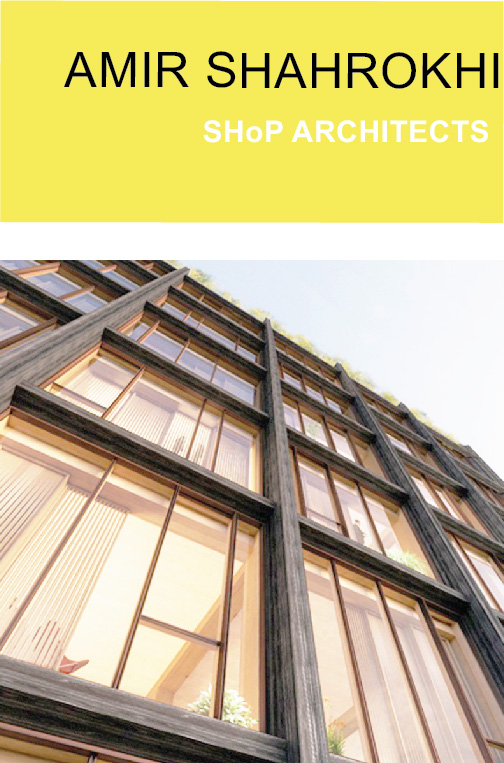
475 west 18th
Amir Shahrokhi, Assoc. AIA, Project Director at SHoP Architects, New York
Amir is a Project Director at SHoP Architects with over eight years of diverse architectural experience leading design teams on complex urban sites, large mixed-use projects, and innovative structures. He understands that inventive and meaningful work requires a particular ability to recognize and satisfy the goals of various stakeholders in order to create memorable spaces and experiences that impact the lives of those who inhabit them. He has worked at a variety of scales ranging from intimate galleries to multi-block urban developments involving multiple city and state agencies. Amir’s current and past experiences include: Gallery Met, at Lincoln Center’s Metropolitan Opera; parcels of The King Abdullah Financial District, a mixed-use development in Riyadh; Empire Landing, an urban mixed-use complex situated over a rail yard on the New York Harbor; and the US Tall Wood Building Award-Winning project 475 W18, a 10-story luxury-residential condominium utilizing mass-timber. Amir holds a BArch from the Irwin S. Chanin School of Architecture of The Cooper Union for the Advancement of Science
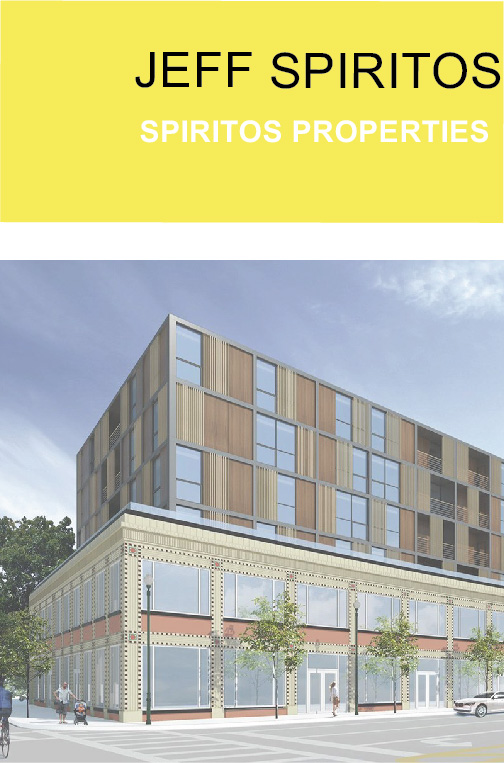
2 Hamilton
Jeff Spiritosential development and development management organization. Founded in January 2004 by Jeff Spiritos, the company participates in ground- up projects in New York, both as principal and as service provider for property owners/developers seeking expertise to accomplish their development objectives. The Company’s focus is to create buildings of purpose while bringing quality architecture to life. Currently, the firm is immers, Spiritos Properties, LLC Jeff Spiritos is a principal of Spiritos Properties, LLC, a commercial and resided in the effort to bring tall timber buildings to the commercial and institutional real estate markets in New York City and beyond in the United States.
CONFERENCE VIDEOS:
https://livestream.com/TheNewSchool/Timber-In-The-City/videos/142146374
STUDENT COMPETITION:
The competition challenges participants to design a mid-rise, mixed-use complex with affordable housing units, a job training/educational facility, a center for innovative manufacturing of wood technology, and a distribution center. The project site is in Red Hook, Brooklyn a neighborhood in some flux, cut off from much of Brooklyn geographically, yet increasingly vibrant.
Aspiring to regenerate a dissipating urban manufacturing sector and address the housing needs of New York City, entrants will be asked to design a place for the creation of originative vocational opportunities embracing new wood technology. Entrants will be challenged to propose construction systems in scenarios that draw optimally on the performance characteristics of a variety of wood technologies.
SEE THE COMPETITION WINNERS HERE
