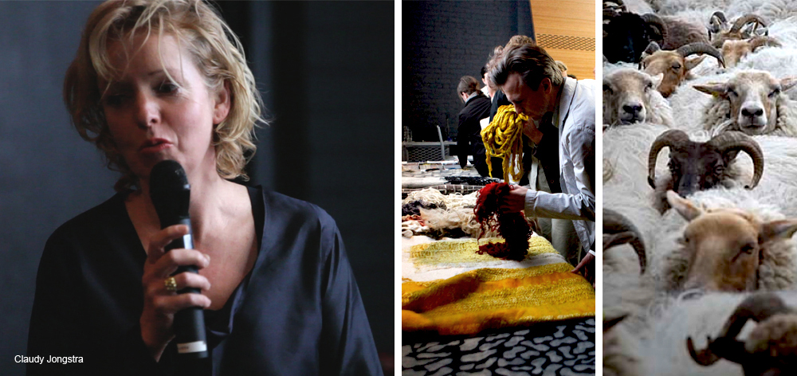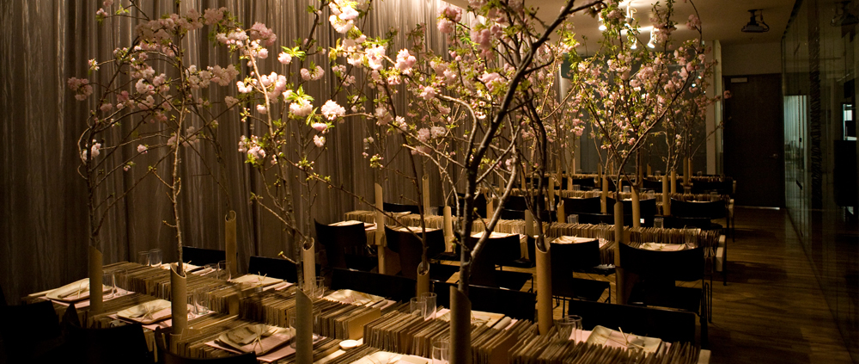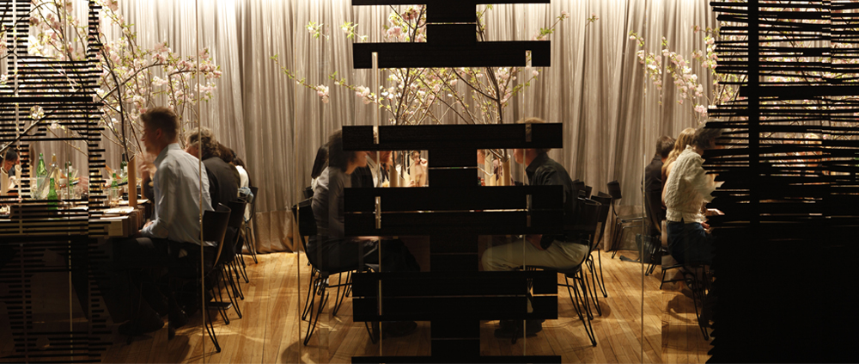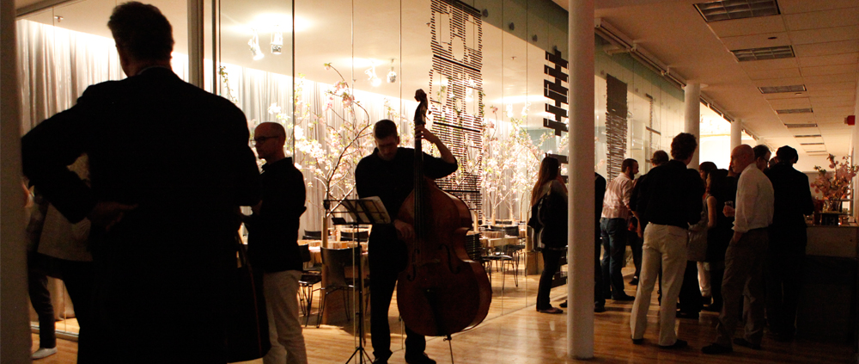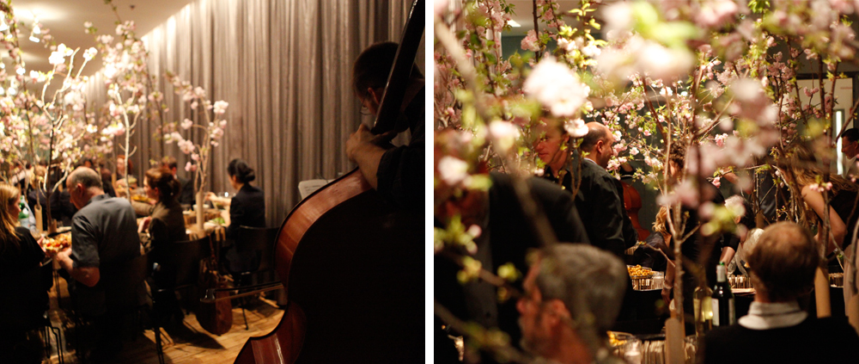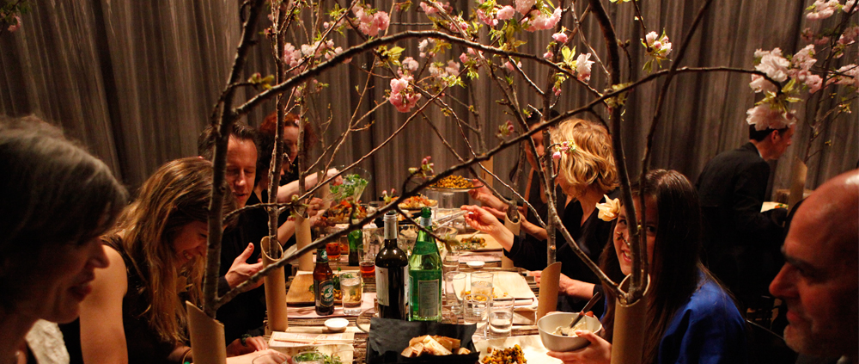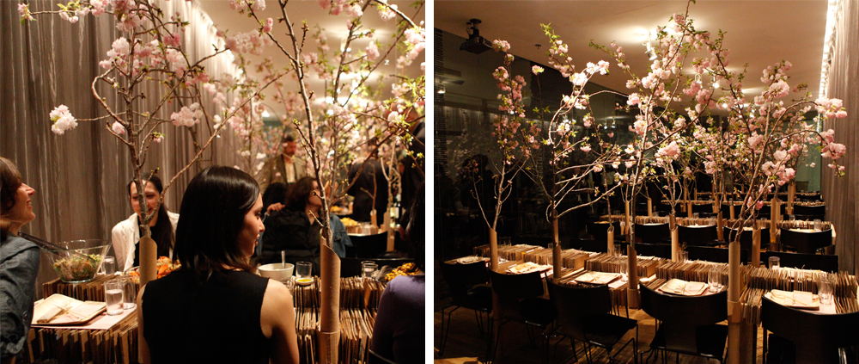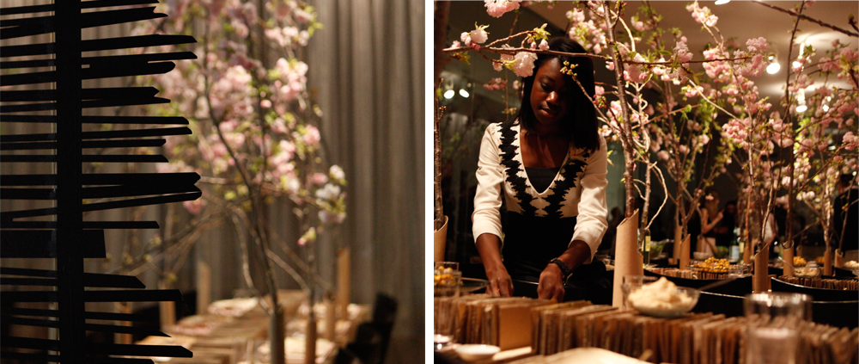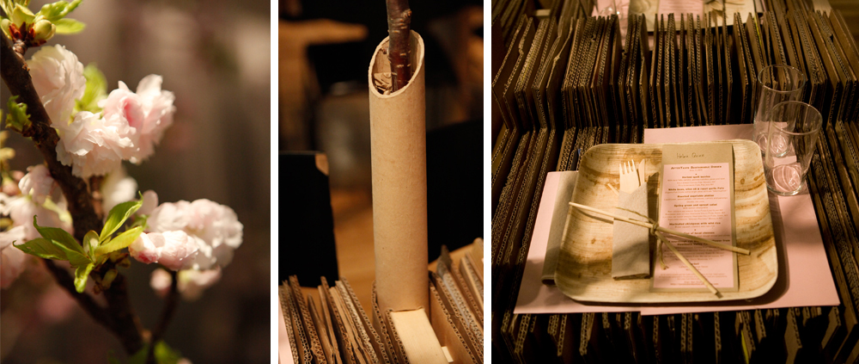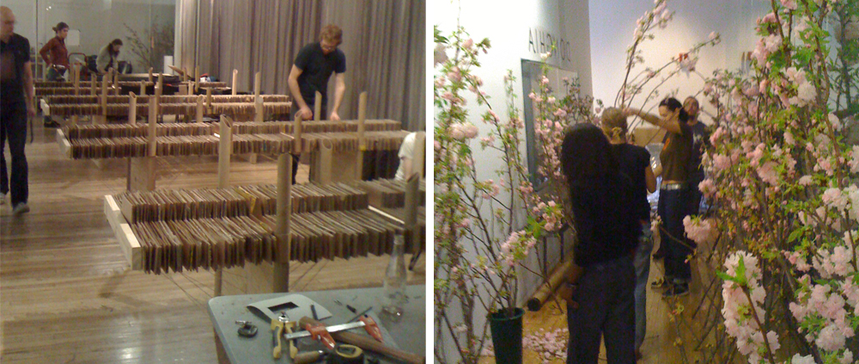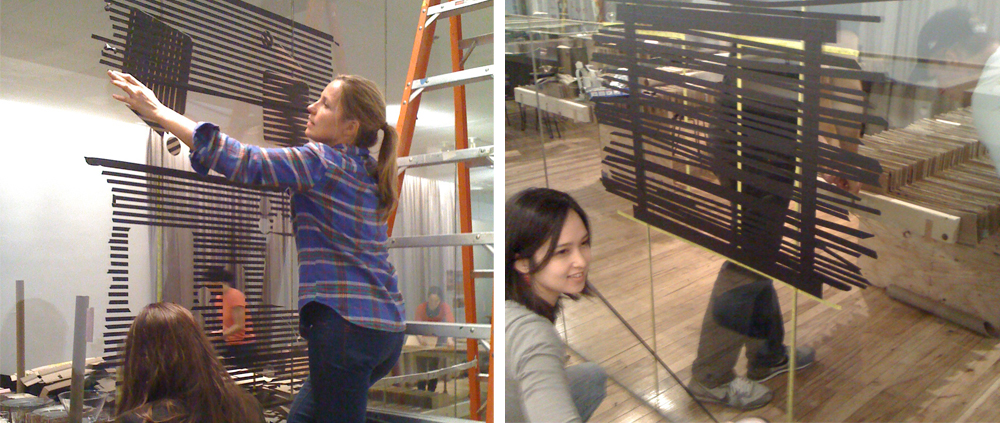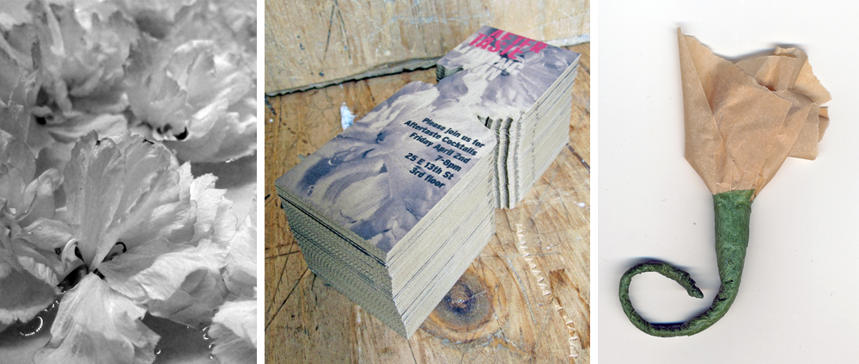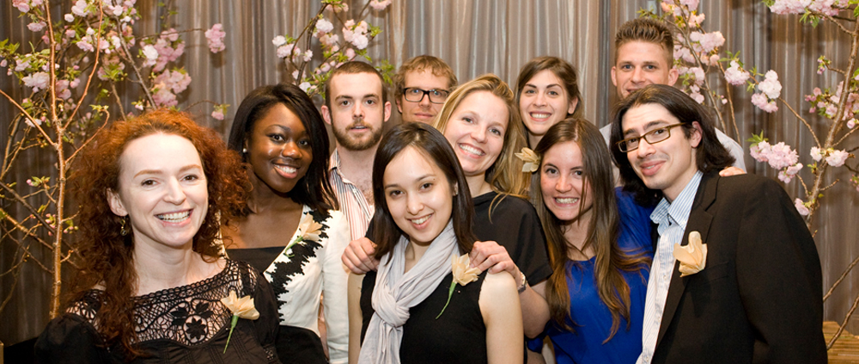Aftertaste 2010 Moving In Symposium
April 2, 2010 to April 3, 2010
Aftertaste: Moving In examines environmental, economic and social pressures on interior design. What ideas, skills, and areas of specialist knowledge are “moving in” in response to those pressures? These questions will be probed through case studies of interiors conceived and built by a broad range of actors including interior designers, architects, exhibit designers, artists, engineers, furniture manufacturers, fabricators and client groups.
Schedule
April 2, 2010, Location: Kellen Auditorium
6:00 pm - 8:00 pm
+ Claudy Jongstra
Location: Kellen Auditorium
6:00 pm - 8:00 pm
+ Susan Yelavich
Location: Kellen Auditorium
6:00 pm - 8:00 pm
+ Joanna Merwood-Salisbury
Location: Kellen Auditorium
6:00 pm - 8:00 pm
+ Paul Makovsky
Location: Kellen Auditorium
6:00 pm - 8:00 pm
+ Alex Kitnick
Location: Kellen Auditorium
6:00 pm - 8:00 pm
+ Alexa Griffith Winton
Location: Kellen Auditorium
6:00 pm - 8:00 pm
+ Jonsara Ruth
Location: Kellen Auditorium
6:00 pm - 8:00 pm
+ Melanie Ide
Location: Kellen Auditorium
6:00 pm - 8:00 pm
+ Margit Geist
Location: Kellen Auditorium
6:00 pm - 8:00 pm
+ David Lewis
Location: Kellen Auditorium
6:00 pm - 8:00 pm
+ Christina Zeidler
April 3, 2010, Location: Kellen Auditorium
12:00 pm - 5:00 pm
+ Alfred Zollinger
Location: Kellen Auditorium
12:00 pm - 5:00 pm
+ Alex Wilson
Location: Kellen Auditorium
12:00 pm - 5:00 pm
+ Cameron Tonkinwise
Location: Kellen Auditorium
12:00 pm - 5:00 pm
+ Jonathan Wybar
Location: Kellen Auditorium
12:00 pm - 5:00 pm
+ Robin Guenther
Location: Kellen Auditorium
12:00 pm - 5:00 pm
+ Susan Szenasy
Location: Kellen Auditorium
12:00 pm - 5:00 pm
+ Kitty Hawks
Participants
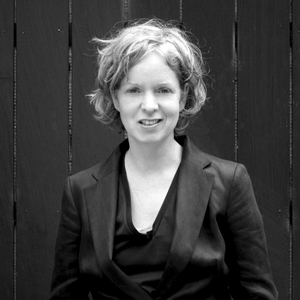
Claudy Jongstra
Born in the Netherlands in 1963, Claudy Jongstra was initially trained as a fashion designer. After encountering a display of a Mongolian yurt in 1994, Ms. Jongstra studied felting and began incorporating felt fabrics with materials such as silk. | Ms. Jongstra’s range of innovative textiles has attracted worldwide attention, resulting in commissions from leading fashion designers, museums, architects, government bodies, companies and individuals. She works in an autonomous, sustainable manner; controlling the process from raw materials to end product, including the use of natural dyes. | Since 2009, Ms. Jongstra has kept a hortus botanicus in which national historic varieties of dye-plants grow. This facility, the youngest division of her studio, is engaged in innovative cultivation. | Ms. Jongstra has been honored multiple times for her innovations, most recently with the Prins Bernhard Cultuurfondsprijs, the prestigious Dutch award for applied arts and architecture.
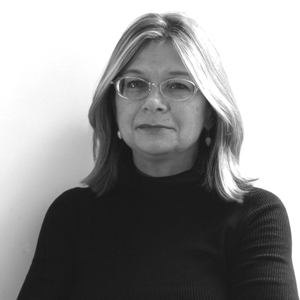
Susan Yelavich
An Assistant Professor in the School of Art and Design History and Theory at Parsons School of Design, Susan Yelavich has expertise in contemporary architecture and design. Her research focuses on design and culture, including a recent exploration of the relationship between architecture and textiles. | The author of Contemporary World Interiors, Pentagram Profile, co-author of Inside Design Now and author of Design for Life and The Edge of the Millennium, Ms. Yelavich has also contributed essays to numerous books, including Animal Logic and Ted Muehling: A Portrait by Don Freeman. | She lectures and writes frequently about design, and is a contributing editor of Patek Philippe International Magazine. | Ms. Yelavich is the former Assistant Director for Public Programs at Cooper-Hewitt, National Design Museum. | A graduate of Brown University and Cranbrook Academy of Art, Ms. Yelavich is also a Fellow of the American Academy in Rome.
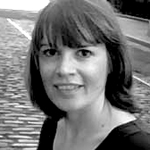
Joanna Merwood-Salisbury
Joanna Merwood-Salisbury is Assistant Professor of Architecture at the School of Constructed Environments, Parsons School of Design in New York City. | An architect by training, she received her Ph.D. in architectural history and theory from Princeton University in 2003. Prior to arriving at Parsons, she taught at Bard College, the University of Illinois in Chicago, Barnard and Columbia. | Ms. Merwood-Salisbury’s scholarly focus is 19th-century architecture and urbanism in the United States. She is author of Chicago 1890: The Skyscraper and the Modern City, which was published by the University of Chicago Press last year. Ms. Merwood-Salisbury has also published widely on architecture and design in a number of journals, including the Journal of the Society of Architectural Historians, the Journal of Architectural Education, Technology and Culture, Design Issues, Grey Room, and Lotus International. | Ms. Merwood-Salisbury sits on the editorial board of the Architectural Association’s journal, AA Files. Recent publications include essays on the history of Union Square in New York and the work of French interior designer Jean-Michel Frank. | Currently, she is editing an anthology of essays on interior design education with Kent Kleinman and Lois Weinthal.

Paul Makovsky
McGill University and University of Toronto graduate Paul Makovsky is editorial director of the New York-based magazine, Metropolis. | Mr. Makovsky was director of research for the Smithsonian Cooper-Hewitt, National Design Museum's ground-breaking exhibition, "Mixing Messages: Graphic Design in Contemporary Culture.” During his time as a Smithsonian fellow, he researched the work of information designer and graphic artist Ladislav Sutnar. He also worked at the multidisciplinary studio Design/Writing/Research, where he was managing editor of the award-winning magazine 2wice. | The recipient of numerous fellowships that include a Graham Foundation grant as well as a Michael Kalil Fellowship for Smart Design to research the history of green architecture, Mr. Makovsky is currently the curator of an exhibition on the history of Knoll textiles, which will take place at the Bard Graduate Center in January 2011. He is also at work on a biography of Florence Knoll Bassett.

Alex Kitnick
Presently a Ph.D. candidate in the Department of Art & Archaeology at Princeton University, Alex Kitnick has taught at the School of Visual Arts and Vassar College, and has participated in the Critical Studies track of the Independent Study Program at the Whitney Museum. | Mr. Kitnick recently edited a book on the artist Dan Graham for MIT Press, and has contributed essays and reviews to publications that include the Journal for the Society of Architectural Historians and Art in America. | Today, Mr. Kitnick will present a paper drawn from his dissertation research, which explores connections between art and architecture in 1950s London.
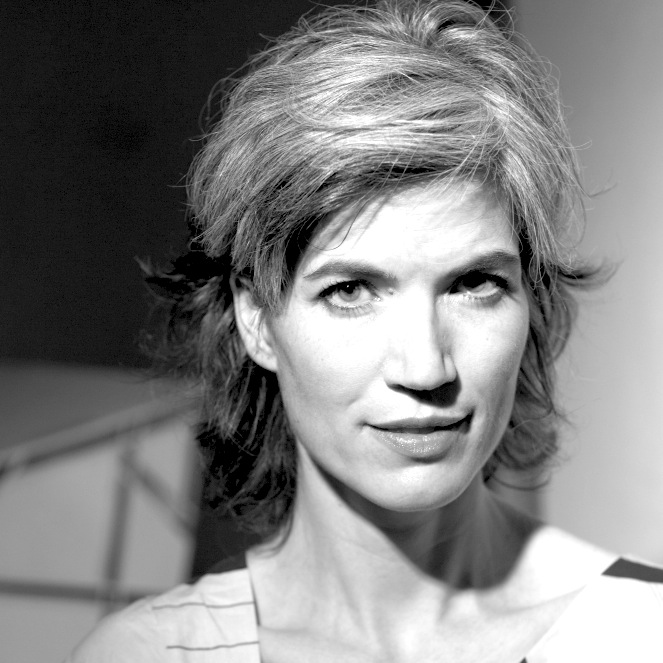
Alexa Griffith Winton
Alexa Griffith Winton is an independent scholar and writer specializing in the visual and material culture of the last century. Her research engages issues of craft in the industrial and computer ages, the role of technology in modern domestic design, and the theorization of the domestic interior. Winton’s work has been published in numerous scholarly and popular publications, including the Journal of Design History, Dwell, Journal of the Archives of American Art, and the Journal of Modern Craft. She has received research grants from the Graham Foundation, the New York State Council for the Arts, Center for Craft, Creativity and Research, and the Beverly Willis Architecture Foundation. Winton is part-time faculty at the School of Constructed Environments, where she teaches in the MFA Interior Design and MFA Lighting Design programs.
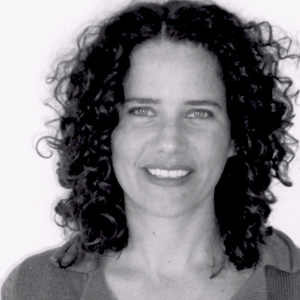
Jonsara Ruth
Designer and artist Jonsara Ruth is director of the new Interior Design MFA program at Parsons, and also the director of design and fabrication at Q Collection, where she works closely with American manufacturers to combine quality craftsmanship with methods and materials that eliminate risks to human health and the environment both in the factory and in the home. | Ms. Ruth’s experience includes designing furniture for mass-production at high-profile firms, as well producing art and bespoke design for small studios. Her work has been published nationally (including features in the New York Times, Elle Decor, House and Garden, House Beautiful, Traditional Home, Interior Design, Martha Stewart Living, Glass, treehugger.com and apartmenttherapy.com), and has received multiple awards. | Ms. Ruth holds a Masters of Architecture from Cranbrook Academy of Art and a BFA in Industrial Design from Rhode Island School of Design.

Melanie Ide
Over the last 17 years, Melanie Ide as served as planner, designer and project director at Ralph Appelbaum Associates (RAA). Her recent projects include the Bishop Museum in Hawaii, a strategic plan for the reinvention of the Dallas Museum of Natural History and an entry in the design competition for World Trade Center Memorial. | Ms. Ide was project director for the Clinton Presidential Library and Museum located in Little Rock, Arkansas, and also served as directors for major projects at the American Museum of Natural History in New York. These include the Fossil Halls, the Hall of Biodiversity, the Rose Center for Earth and Space, the Hall of the Universe and the Hall of Planet Earth. | Additionally, Ms. Ide designed the centennial exhibitions at the New York Public Library and the exhibition "Edward Hopper and the American Imagination" at the Whitney Museum of American Art. Her projects for the Japanese American National Museum in Los Angeles include the community collections-based exhibits "America's Concentration Camps" and "Fighting for Tomorrow: Japanese Americans in America's Wars." | Prior to joining RAA, Ms. Ide developed architectural endeavors in California and New York, managed her own San Francisco practice and worked as an architect at Kohn Pedersen Fox Conway and Richard Meier and Partners. | Ms. Ide holds a BA in Architecture from the University of California, Berkeley, and is a registered architect in the state of New York. Ms. Ide’s competition entries and projects at RAA have received more than two dozen awards and have also been featured in such magazines as Architectural Record, Business Week, Interiors, ID, and Communication Arts.

Margit Geist
Before joining Vitra International in 2007 as a workplace consultant, Margit Geist lived and worked in the United States and Italy, where she realized residential and hospitality projects. | An interior architect with a background in business administration, Ms. Geist develops Vitra's consultancy approach, working on research and training tools in addition to coaching designers and office consultants. She specializes in working with developers, architects and end-users to create individual, innovative office space that enhances productivity and efficiency, integrates corporate vision and strengthens employee-company identification. | Ms. Geist has worked with such clients as Novartis, Diesel Industries, Telenor, Elle Lingerie and Porsche Consulting. She regularly gives lectures for design, architecture and facility management students.

David Lewis
David J. Lewis is founding principal of LTL Architects, a design intensive architecture firm founded in 1997 with Paul Lewis and Marc Tsurumaki, located in New York City. LTL Architects realizes inventive solutions that turn the very constraints of each project into the design trajectory, exploring opportunistic overlaps between space, program, form, budget and materials. The principals are co-authors of the monographs, Intensities (Princeton Architectural Press, 2013), Opportunistic Architecture (Princeton Architectural Press, 2008) and Situation Normal....Pamphlet Architecture #21 (Princeton Architectural Press, 1998). The work of LTL Architects is in the permanent collections of the Museum of Modern Art, the San Francisco Museum of Modern Art and the Carnegie Museum of Art. David J. Lewis holds academic positions as Associate Professor at Parsons School of Design in the School of Constructed Environments and Adjunct Professor of Architecture at the University of Limerick, Ireland. David is a member of the Advisory Council of the College of Architecture, Art and Planning at Cornell University. He received his Master of Architecture from Princeton University, a Master of Arts in the History of Architecture and Urbanism from Cornell University, and a Bachelor of Arts from Carleton College.
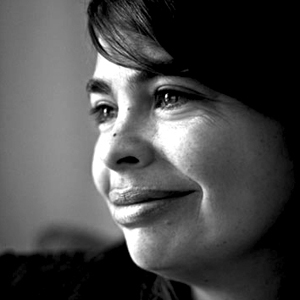
Christina Zeidler
As developer and President of the historic Gladstone Hotel in Toronto since 2003, Christina Zeidler focuses on the renovation and revitalization of the building through a community-based approach. She is the creator of the “Artist Designed Room Project,” which utilizes local artists and designers to implement individually designed hotel rooms. The room Ms. Zeidler created for the endeavor is entitled “Snapshot.” With 37 unique rooms, a multi-use second floor, a restaurant and two bars, the Gladstone Hotel has evolved into a hub for the arts that fosters the local community and provides instant access to the arts scene for those traveling to Toronto. The landmark building has hosted cabaret performances, film screenings, art exhibitions and wedding parties and is home to a vast range of artists, community groups, businesses and individuals. Trained at the Ontario College of Art & Design (OCAD), Ms. Zeidler is a film and video artist with over 30 titles in distribution, which have been shown internationally at festivals and on television. Ms. Zeidler, who is also one-half of the Euro-electronica-pop duo Ina Unt Ina, engages in as much community activism as possible.

Alfred Zollinger
Alfred Zollinger is co-principal of Matter Practice, the architecture and exhibition-design firm that he co-founded with Sandra Wheeler. Matter has completed a range of public projects, including exhibition designs for the National Building Museum, the Cooper-Hewitt, National Design Museum and the International Center of Photography. The firm has also worked on designs for private residences. | The company maintains its own prototyping and custom-fabrication shop and is informed by Mr. Zollinger’s early training as a precision machinist, as well as his interest in making as a mode of critical inquiry. | Mr. Zollinger studied architecture at the Rhode Island School of Design and completed his post-professional studies at the Cranbrook Academy of Art, where he was designer and fabrication specialist on a number of widely published projects completed by the Cranbrook Architecture Office. | At Parsons since 2006, Mr. Zollinger has also taught at the Eidgenössische Technische Hochschule (ETH) in Zurich and the Rhode Island School of Design.

Alex Wilson
Alex Wilson is the founder of BuildingGreen, LLC in Brattleboro, Vermont, and executive editor of Environmental Building News (EBN) and the GreenSpec Directory of green building products. He is author of Your Green Home (2006) and co-author of Green Development: Integrating Ecology and Real Estate (John Wiley & Sons, 1998) and The Consumer Guide to Home Energy Savings (ACEEE, 9th edition, 2007). And he has written hundreds of articles on building technology, energy, and the environment for such magazines as Fine Homebuilding, Journal of Light Construction, Architectural Record, Landscape Architecture, and Popular Science. Alex has also written a series of books on quiet-water paddling in the Northeast for the Appalachian Mountain Club. He is a LEED Accredited Professional who lectures widely on green building products and practices, and he is an instructor at the Boston Architectural College in their Certificate Program on Sustainable Design. Alex served on the national board of the U.S. Green Building Council from 2000 through 2005, and he received the USGBC’s 2008 Leadership Award for Education. He is also a board member of Brattleboro Thermal Utility, a founder of Sustainable Brattleboro, and a trustee of the Vermont Chapter of The Nature Conservancy.

Cameron Tonkinwise
As the Ph.D. Chair for Design Thinking and Sustainability at the School of Design Strategies at Parsons School of Design, Cameron Tonkinwise conducts research and engages in professional activities that integrate the philosophy of design with a concern for sustainability. His work focuses on the design of commercial and nonmarket systems for shared product use; it explores how the emerging discipline of service design might facilitate the development of less-material-dependent economies. In his current research, Mr. Tonkinwise investigates perceptions of convenience and autonomy in shifts from “ownership” to “usership.”

Jonathan Wybar
As co-owner of Philadelphia-based Revolution Recovery, Jonathan Wybar has been keeping building materials out of landfills for six years. His company provides transportation, reuse, recycling, disposal, consulting and brokering services to builders, contractors and industry. | After graduating from the University of Texas at Austin with a degree in geology, Mr. Wybar was hired by an environmental firm and began work on a project in which he provided clearance sampling at a building damaged in the collapse of the World Trade Center. Subsequently, Mr. Wybar worked for the same company in sales, field operations, equipment management and project management. He also developed the firm’s LEED services. | In 2004, Mr. Wybar joined the newly formed Revolution Recovery (then known as Construction Waste Management), which currently handles over 100 tons of construction debris on a daily basis at its recycling facility, and also operates a brokerage that handles an additional 100 tons per day. Over 80-percent of these inbound waste materials are recovered and diverted from landfills.

Robin Guenther
Principal of Perkins+Will, Robin Guenther, FAIA founded Guenther 5 Architects. Her projects have been nationally and internationally published. In 2004, Ms. Guenther completed the first LEED-certified ambulatory care facility in North America, and has since continued to influence the design of sustainable healthcare buildings globally. She received the Center for Health Design’s Changemaker Award in 2005. Two years later, Ms. Guenther co-authored Sustainable Healthcare Architecture with Gail Vittori. The author and designer Rosalyn Cama describes Ms. Guenther as “a pioneer who defied the odds.” Ms. Guenther’s work actively addresses the need for transformation in the industry and the profession, utilizing sustainability as a guiding framework for design. Additionally, Ms. Guenther serves on the LEED-HC committee, and is a board member of both the Center for Health Design and Healthy Building Network.

Susan Szenasy
Susan S. Szenasy is Editor in Chief of METROPOLIS, the award-winning New York City-based magazine of architecture and design. Since 1986, she has led the magazine through decades of landmark design journalism, achieving domestic, and international recognition. She is internationally recognized as an authority on sustainability and design. She’s been honored with two IIDA Presidential Commendations and the 2008 recipient of the ASID Patron’s Prize and Presidential Commendation as well as the SARA/NY medallion of honor. In 2011, she won the Gene Burd Urban Journalism Award and was named a Senior Fellow by the Design Futures Council. Susan holds an MA in Modern European History from Rutgers University and honorary doctorates from Kendall College of Art and Design, the Art Center College of Design, and the Pacific Northwest College of Art. She lives in New York’s East Village in a small loft designed by Harry Allen, where she moved after 9/11 to reduce her ecological footprint.

Kitty Hawks
Kitty Hawks is principal of the New York interior design firm Kitty Hawks Incorporated. Her clients include Tom Brokow, Agnes Gund, Michael Ovitz, and Diane Sawyer, and her work has been published in House and Garden , Interior Design , House Beautiful , Architectural Digest and she was recently featured in Metropolis. She was the creative director for Perry Ellis, and is a Board member of the Design Trust for Public Space and the Municipal Art Society of New York. She has worked on issues ranging from sustainability to the redesign of the taxi cab and the redevelopment of New York’s West Side rail yards. In recognition of her practice, Hawks was inducted into the Interior Design Hall of Fame in 2005.
