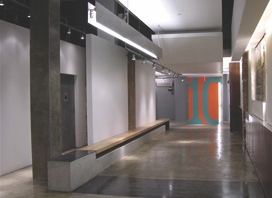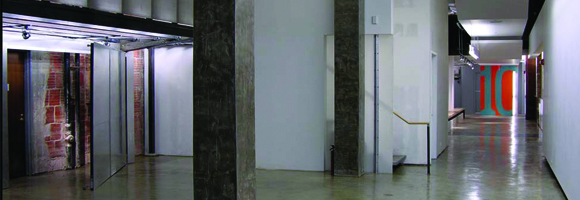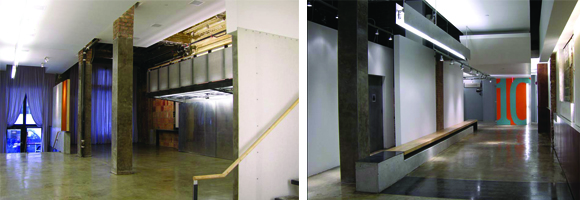Design Workshop: 2004 Common Ground Community

In 2004, The Design Workshop undertook a project in collaboration with the “Common Ground Community,” a non-profit organization dedicated to providing supportive housing for the formerly homeless. Charged with creating a new public entry and exhibition gallery at its recently restored Prince George Hotel, the new 2400 s.f. space provides coat–check, bar, catering stations and bathroom sin support of the landmark Grand Ballroom used by Common Ground for its public programs.
The design of the space was largely informed by Common Ground’s own philosophy of social and material sustainability: rather than hiding the homeless or ignoring the city’s derelict properties, the organization aims to restore both with dignity and respect. The students, in turn, chose to celebrate the complex history of the Prince George by stripping away the layers of material neglect and revealing the original brick and terracotta tile beneath. Within this exposed condition, but always standing slightly apart, a new architectural vocabulary frames the viewers’ experience. The poured concrete, glass and steel entry wall provides apertures into the raw space where an expressed structural steel assembly of supports a cantilevered translucent acrylic mezzanine floor allowing close inspection of the old terracotta detailing. Beneath the mezzanine, reflective lightweight aluminum panels swing in various configurations to provide exhibition display while a backlit floating stepped ceiling exaggerates the perspectival promenade to the Grand Ballroom entrance.

