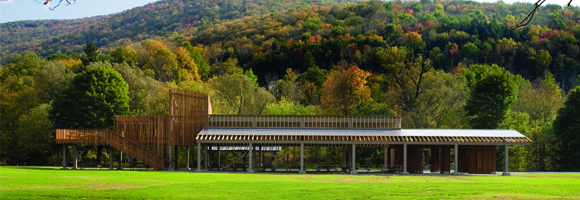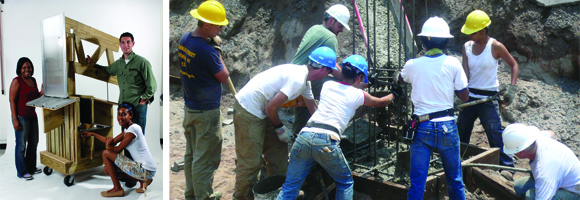Design Workshop: 2007 Margaretteville Pavilion

In 2007, The Design Workshop undertook the design and construction of a new 6,000+ square foot pavilion for Margaretville, a small town located in the Catskills of New York State with a population of 643 residents. The original park pavilion was built by volunteers and had started to deteriorate after recent floods. For 50 years, the pavilion served as a vital community symbol and gathering place for the Town of Margaretville, hosting festivals, barbeques, and other events. The Design Workshop was approached by the Village of Margaretville through the organization CICS—Citizens’ Initiative for Community Spaces—and the M-ARK Project, to rebuilt this vital part of the town.
The Design Workshop Team, comprised of 11 students of the Department of Architecture, Interior Design and Lighting executed all aspects of the project to realize this complex and involved building. In the spring semester, the Team designed a single pavilion which was approved by the Margaretville Village Board in late May. The Spring Design Studio, organized by faculty member David J. Lewis, was structured to enable the collaborative nature of The Design Workshop, with the group moving quickly from 11 individual schemes, to 5 paired schemes, to 3 preliminary schemes within the space of four weeks. After multiple meetings with representatives of Margaretville, a single scheme was determined and then revised through models, studies, full-scale mock-ups and construction documents. By the end of the spring semester, the Team had a near-final set of construction documents, construction materials identified, a budget established and were ready to begin the summer construction on site.
