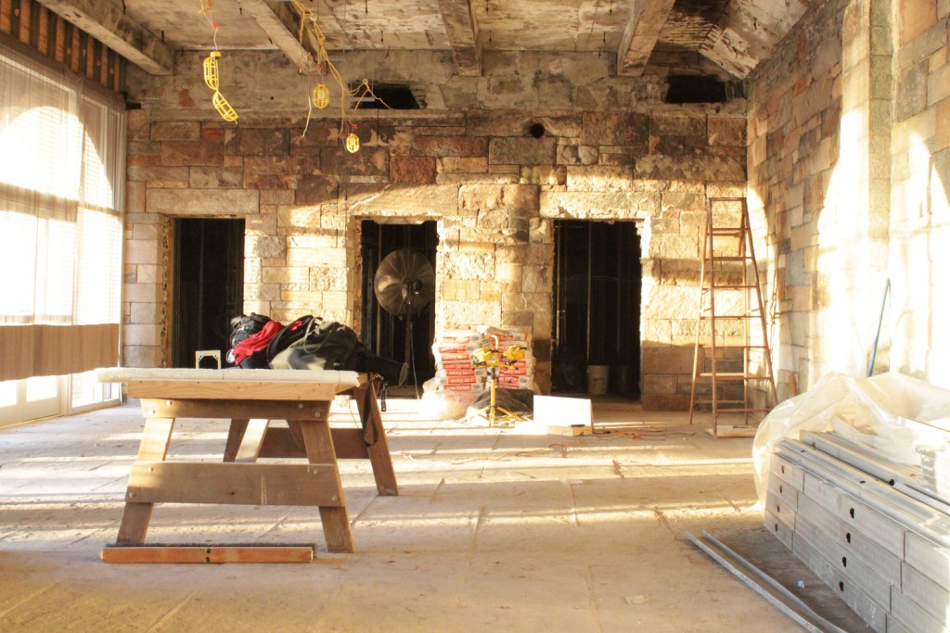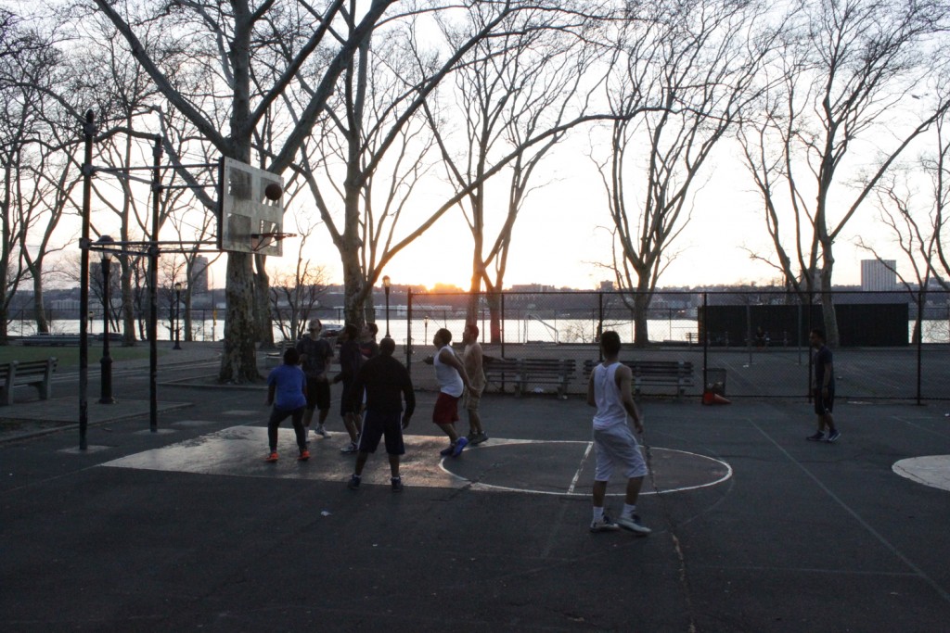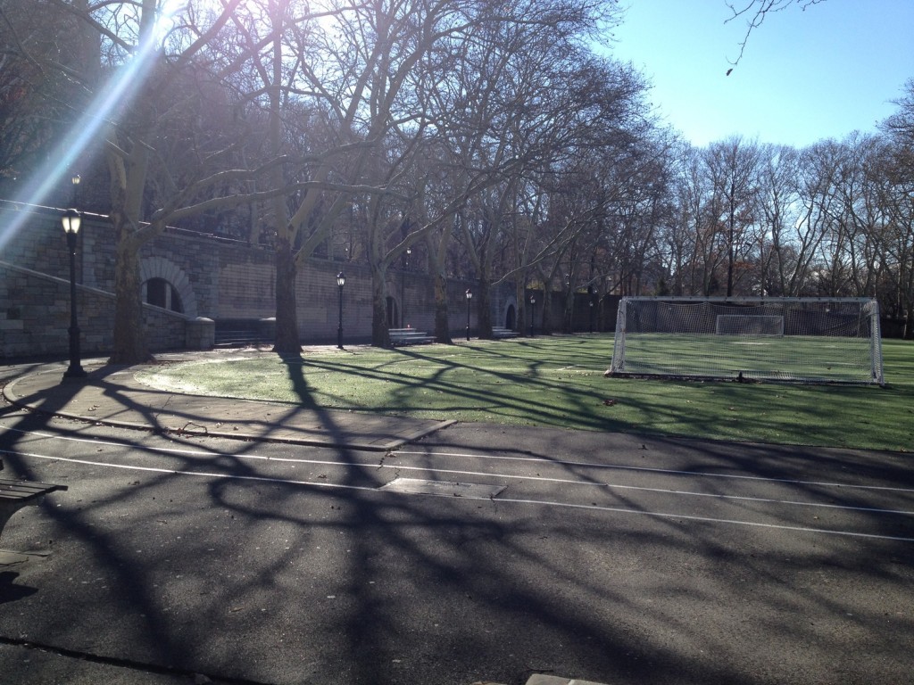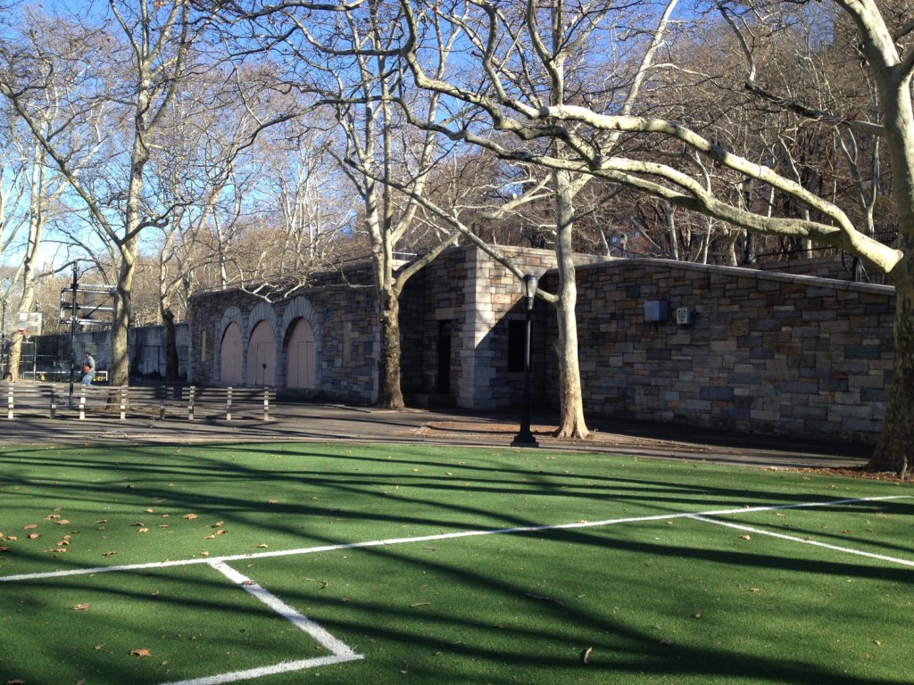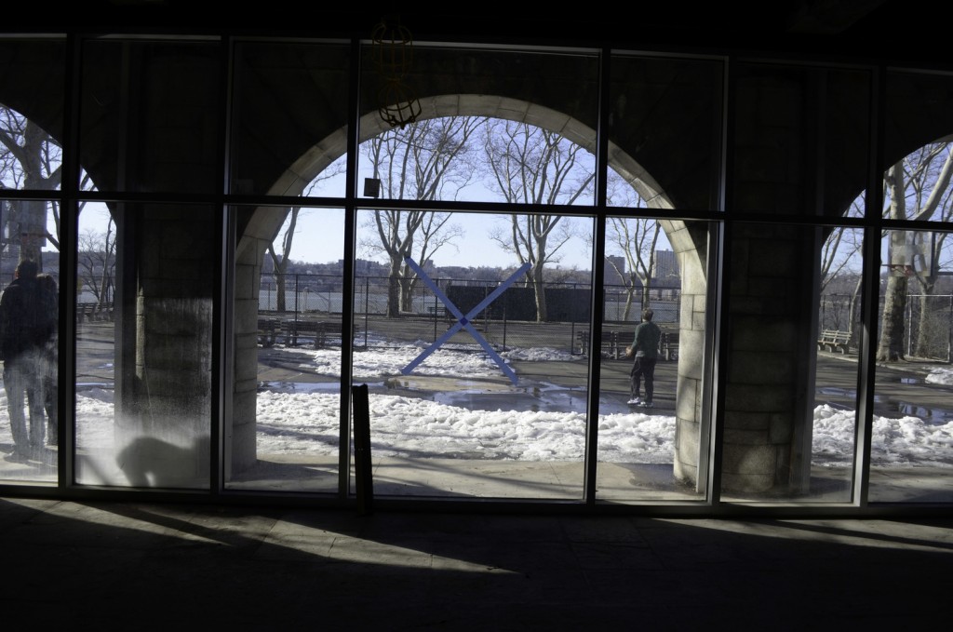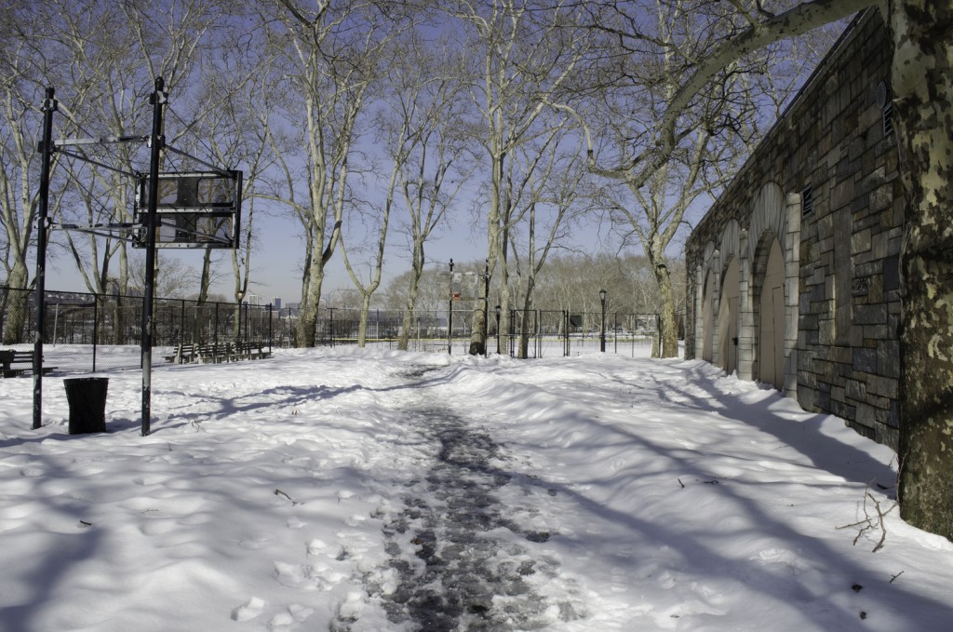Design Workshop: 2015 The Field House
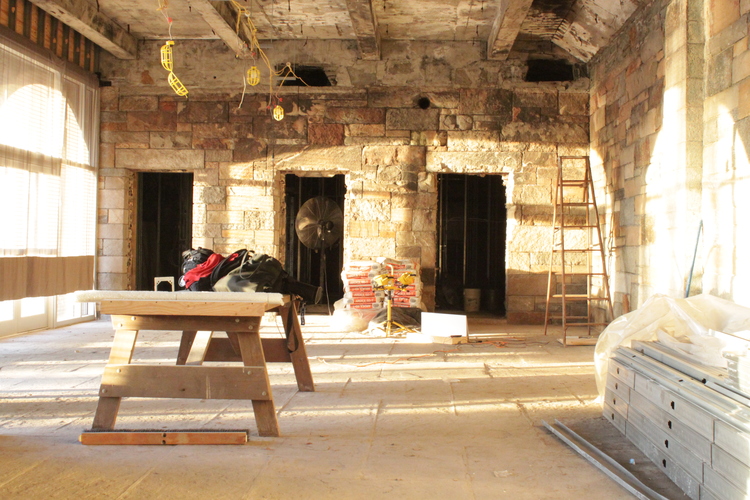
Stretching four miles from 72nd to 158th streets along the Hudson River, Riverside Park is widely regarded as Manhattan's most spectacular waterfront park. As one of only eight officially designated scenic landmarks in the City of New York, it has a long and storied history.
Since 1875, the landscapes of Frederick Law Olmsted have offered escape from the city and opportunities for people of all incomes to relax, play, and socialize in tranquil settings. These landscapes contain rocky precipices, sylvan lawns, and groves of mature elm trees. From Riverside Drive, the land terraces down steeply in three levels to a manmade shoreline and promenade, constructed between 1937 and 1941 under the administration of Robert Moses.
In the 1970s, the interior space experienced a fire damaging the exposed ceiling leaving a white residue. The space only received a small renovation in 2010 with the addition of the store front. Our goal is to re-imagine the main space for multi-purpose use that compliments the park activities going on outside.
The scope of the 2015 workshop includes an interior overhaul of the fieldhouse’s main central space (originally an exterior loggia) as well as developing landscaping and seating opportunities in front of the building to create an active forecourt conducive to gatherings of varying scales and types. The Parks Department’s plan to reorganize the court layout in front of the fieldhouse allowed us to develop a master plan of the entire site that maintains a similar language, design, and material strategies to our intended intervention.
