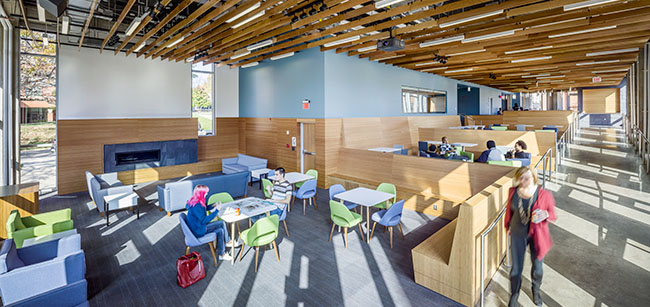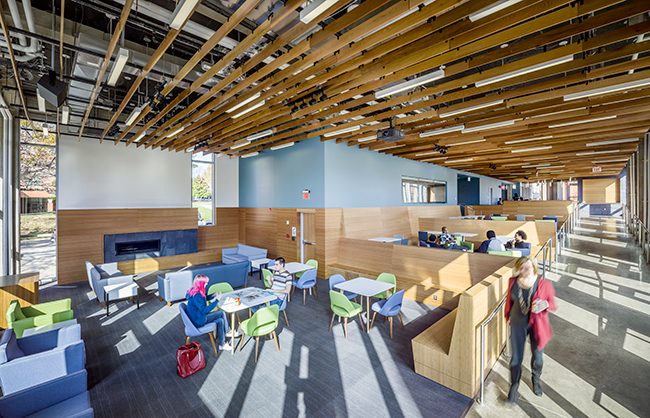David J. Lewis featured in Metropolis Magazine

David J. Lewis, Associate Professor of Architecture in the School of Constructed Environments and a founding principal of LTL Architects was recently featured in Metropolis Magazine.
LTL Architects, along with Quinn Evans Architects and Sigal Construction, entered a design/build competition to design a residence hall at Gallaudet University in Washington, D. C., a liberal arts college for students who are deaf or hearing impaired.
Participants were asked to incorporate “DeafSpace” design elements into their designs. DeafSpace design focuses on minimizing ambient noise and enhancing the senses that deaf individuals especially rely on, like vision and touch.
The new residence hall at Gallaudet incorporates clear sight lines, surfaces with minimal glare, noise control, and natural lighting to make it an ideal space for deaf students. Rooms are open and spacious, allowing individuals to see and sign to each other from across the room. Glass walls are used at the corners of rooms to allow for clear sight lines even when turning corners. The ceilings and floors were designed to minimize distracting background noise.
David Lewis explains, “Our goal was to intensify the social relationships between members of the campus community through an architecture that framed and enhanced visual communication.”
The full “Clear Line of Sight” article in Metropolis Magazine can be found here.
