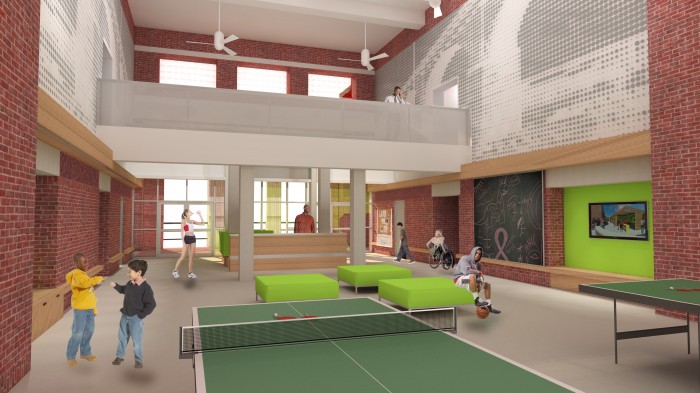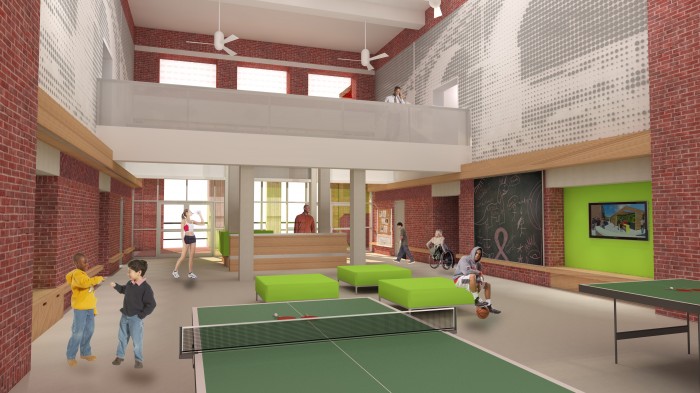Design Workshop 2012 Kickstarter campaign: Highbridge in_flux

Click here for the Design Workshop 2012 Kickstarter page

Last year, Parsons The New School for Design embarked on a five-year partnership with NYC Parks & Recreation and the City Parks Foundation. The first project is the improvement of the Highbridge Pool and Recreation Center. Serving the Washington Heights community, the center is part of the Highbridge Park and is one of eleven city pools built in 1936 by President Franklin D. Roosevelt’s Works Progress Administration (WPA) and commissioned by then Parks Commissioner Robert Moses.
Previously, holding year-round programs in the 1936 open-air structure meant visitors making use of the center’s programs sometimes had to put their coats on before they moved from the computer room to the basketball court or even before they used the restrooms. With the completion of in_flux not only will Highbridge Pool and Recreation Center be a fully enclosed and unified facility but also will have nearly an additional 2,000 square feet of programmable space.
PROCESS
The construction of Splash House, the first Design Workshop project at the Highbridge Pool and Recreation Center, moves summer pool goers’ locker rooms and changing spaces onto the pool deck, pulling circulation to this seasonal program to the north and south edges of the exterior of the building. This allows the front entrance of the center to function autonomously of pool activities and permits uninterrupted activity inside the facility. The intent of this project is to enclose this center space, enabling year-round access to the historic center.
Central to the design intent is creating a communal space where residents can meet in an informal setting—an increasingly rare occurrence in New York City. While maintaining the importance of the social space we also hold that the history of the site is significant and wanted to ensure that it is not lost in the design. The removal of the restrictive 1982 addition of a turret at both ground and mezzanine levels facilitates the organization and management of the center with the introduction of a single entry. Subtracting the height of the mezzanine walls references the historic 1936 design. The original design included a space for the installation of a mural on both the north and south walls of the interior space. It is unknown if the mural was ever applied. Our design speaks to the original intent and we will install a kinetic mural with an image derived from the High Bridge.
The new space created by this project will unify the Highbridge Pool and Recreation Center, breathing new life into a community that needs a better functioning year-round public recreation center. This new “living room” provides a conditioned programmable space that is to be the heart of the Center and the Highbridge community.
In addition to improving a vital facility for the surrounding communities, this project provides a unique learning experience for us as students. We are privileged with the rare opportunity to design a project from its initial concept through its construction, to work with various City entities for project approval, and to work with our hands to physically realize a public project that can improve the functioning of this recreation center. We are very excited for its extensive positive impact on both community and education, and we hope it will spur future public projects of this nature. With unanimous approval by the NYC Landmarks Commission and Manhattan Community Board 12, we are excited to start building. Construction is scheduled to begin in May 2012, and will conclude in the fall of 2012.
We need your help to make this possible. Please donate and be a part of our efforts to build in_flux. All donations are tax-deductible and 96% will go towards purchasing the materials to build this project! You may also decline to receive benefits and will thus see that 100% of your contribution goes to the construction of in_flux. You can also follow our progress on Twitter and Facebook!
We thank you for your support!