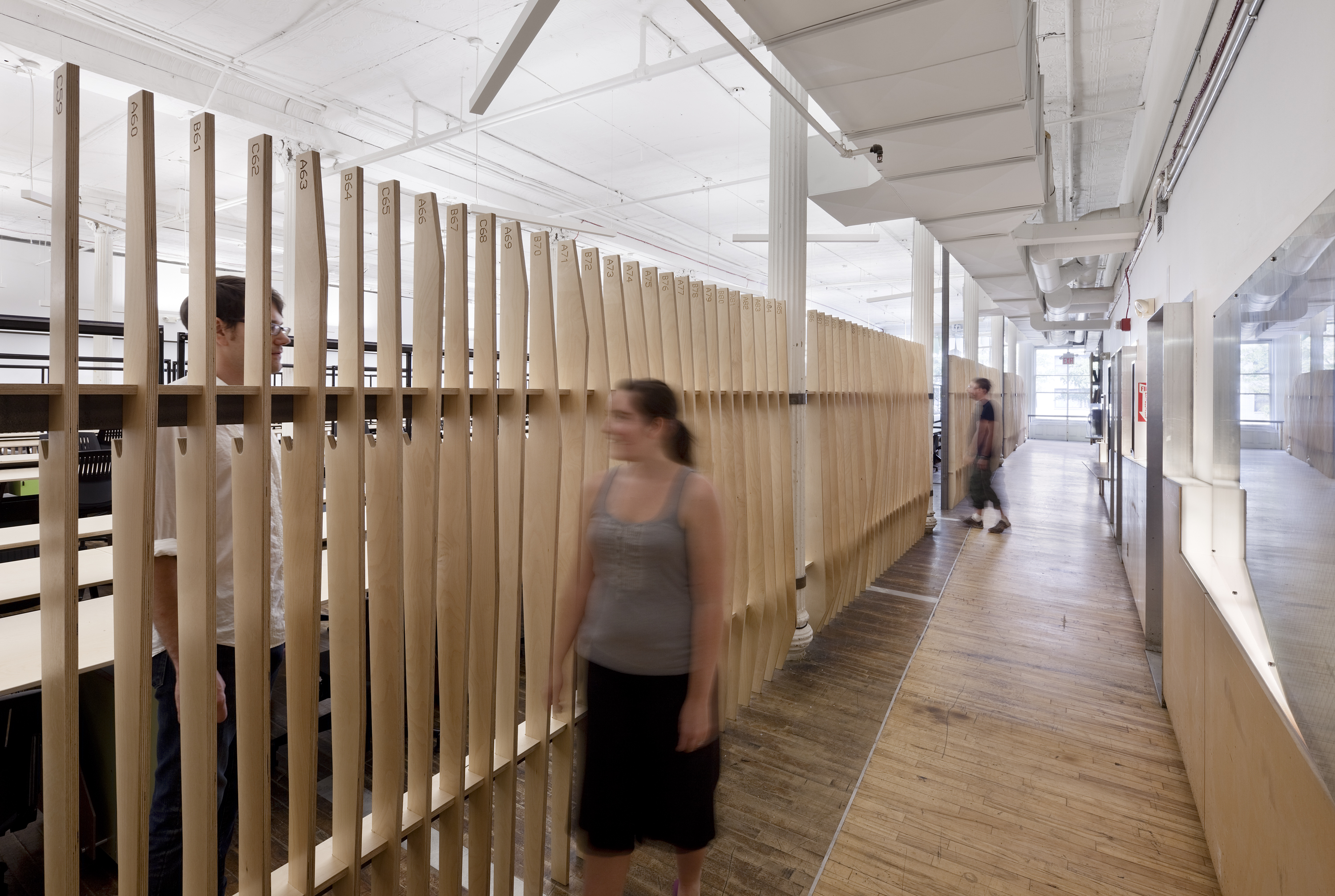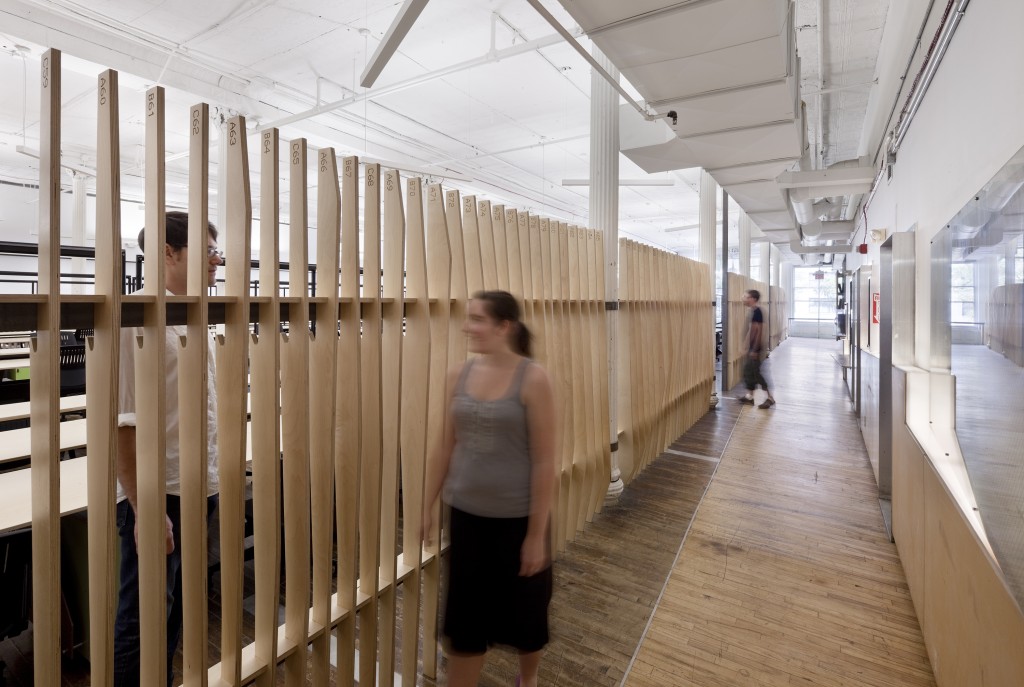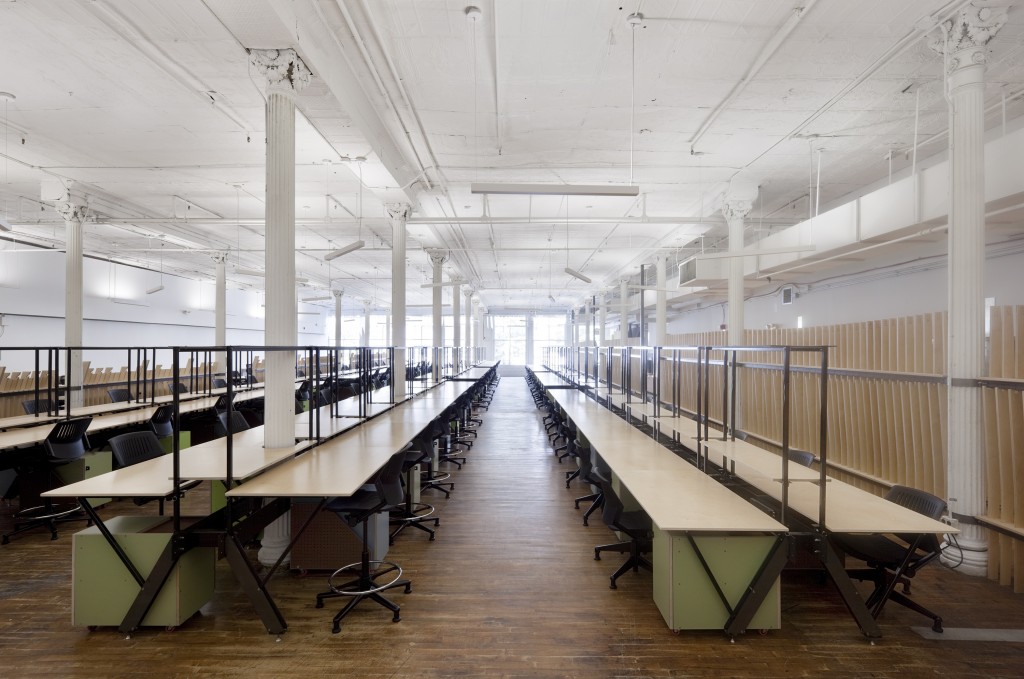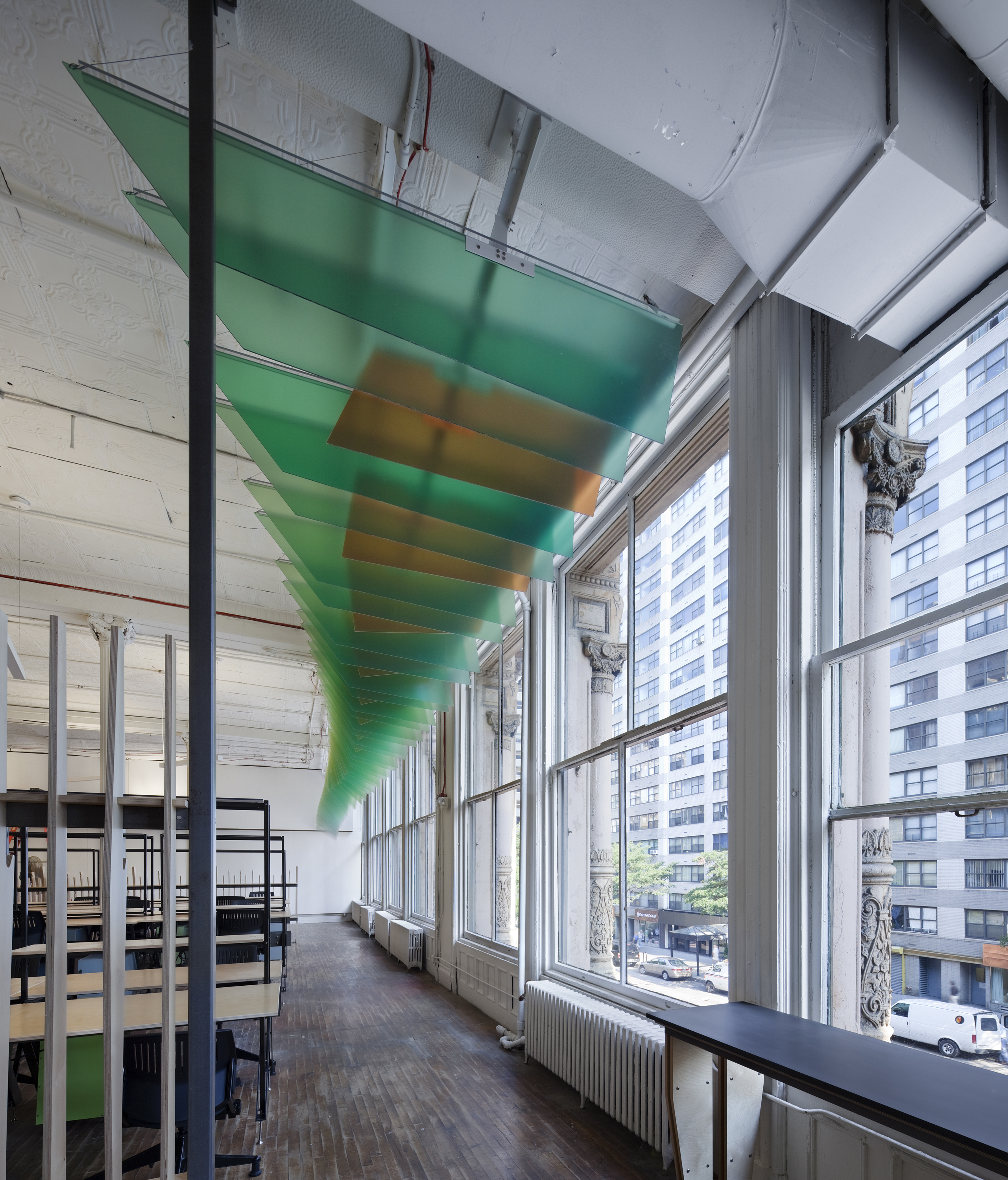Design Workshop 2009: CONNECT 4LOOR

(All Photos by Michael Moran)Visit the Design Workshop Page :The 2009 Design Workshop undertook the complete renovation and transformation of the design studios of the School of Constructed Environments at Parsons The New School for Design. This work entailed rethinking the nature of the design studio in the 21st century using the second and third floors of 25 e. 13th street as a testing ground. The entire project was design and built by students of the School of Constructed Environments, working closely with a client group composed of faculty, administrators and alumni of The New School. This project paralleled the forming of the School of Constructed Environments in 2008 with the joining together of the disciplines of architecture, interior design, lighting design and product design.
The scope of the project included the design and fabrication of desks for 268 students and the complete re-thinking of the studio spaces on both floors. For these floors, the Design Workshop team organized the desks in the most efficient manner possible. All desks are built as pairs for structural and floor-space efficiency, while allowing each surface to be individually adjusted to accommodate the multiple desk heights required for different drawing and computer uses. Each desk provides a working surface, two shelves, integrated task lighting, and model storage. Accompanying each desk is a custom design mobile unit—designed and fabricated by the team—that provides necessary lockable storage and doubles as a convenience seat for the faculty during desk critiques.
Critical to the design of the project was the relationship between the individual and the collective cultures of the school, exemplified by the relationship of the desks to shared space. As such the team organized the desks in the heart of the loft space, allowing a ring of collective spaces to surround the individualized working areas. These collective areas include computer stations, model-making areas, multiple pin-up spaces, lounges and other social mixing zones to foster exchange and intercommunication between students and faculty in the four disciplines of the school. A new connecting stair that will join the two floors of the school has been designed and fabricated and will be installed in early 2010 pending final logistics.
Throughout the space, the team paid particular attention to present and future electrical needs, rethinking lighting strategies for the floor, installing energy monitoring systems, and fabricating a substantial solar shade installation in on the extensive 14th street wall to cut glare. This dynamic solar shade cuts down on the reflect light bouncing off the white tile building on the opposites side of the street, while providing a visible marker to pedestrians of the design imperatives of the school. Providing testament to the enduring flexibility of the 19th century warehouse type, CONNECT 4LOOR provides a clear argument for the seduction of the collaborative open studio.
Design Team:
Students:
Emily Anderson
Maggie Carey
Kristin Chin
Karen Rosenbaum Chubak
Linnea Cook
Lourd Galvez
Mathew Kilivris
Tom Klaber
Elena Koroleva
Clinton Peterson
Vail Rooney
Jacob Sandmann
Magnus Westergren
Mara Petra (spring)
Macarena Banuelos (spring)
Faculty
David J. Lewis (Spring Design)
Joel Stoehr (Summer Construction)
Ed May (Spring Teach Assistant, Summer Construction Assistant)
John Mitchell (Spring Teaching Assistant, Summer Construction Assistant)
Client Group
Laura Briggs, Interim Dean SCE
Lia Gartner, Vice President for Design, Construction and Facilities, The New School
Tony Whitfield, Chair, Product Design Program
David Leven, Director, M.Arch Program
Derek Porter, Director, MFALD Program
Johanne Woodcock, Director, AAS Interior Design Program
Alfred Zollinger, Interim Director, BFA Interior Design and Architectural Design Programs
Joel Stoehr, Shop Supervisor and Summer Faculty
Mark Bechtel, Associate Director-Facilities, Product Design Program
Tess Dempsey, Parsons Advisory Board, Parsons Alumni


