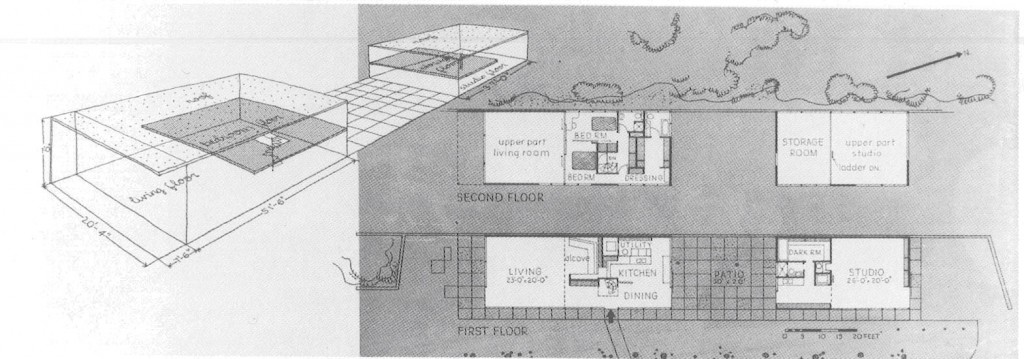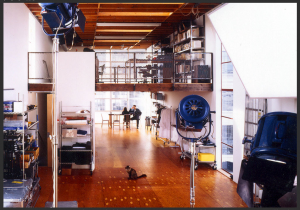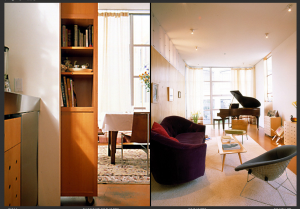O
n Hester Street, just east of Bowery in Manhattan’s Chinatown, sits a tiny pocket of commercial space occupied by a Taiwanese boba tea shop. Under 200 square feet in all, it is a study in organizational efficiency. Industrial refrigerators coexist happily with an immaculate food prep counter, sizeable steaming and brewing equipment, ice coolers, blenders, mechanized shakers, tea canisters, and a mechanical cup-sealing device imported straight from Taiwan. The entire array is tightly packed against both walls immediately behind the register, making room for a modest amount of customer seating that feels snugly arranged, but by no means cramped. Thanks to careful spatial arrangement and consideration of client use, the overall atmosphere is one of clean, friendly industry rather than hectic clutter – no small feat on the part of the young Taiwanese couple who opened the tea shop in 2009. Given that the couple staffs the shop themselves for up to eleven hours daily, seven days a week, their original commute to and from Sunset Park in Brooklyn proved logistically untenable despite the lower housing prices available there. When an opportunity arose last year to rent a small apartment immediately above the shop, the move made perfect sense in light of their lived philosophy of spatial efficiency; the tea shop owners now count themselves among the ranks of those who throughout history and across cultures have discovered the pragmatism of the live-work archetype.
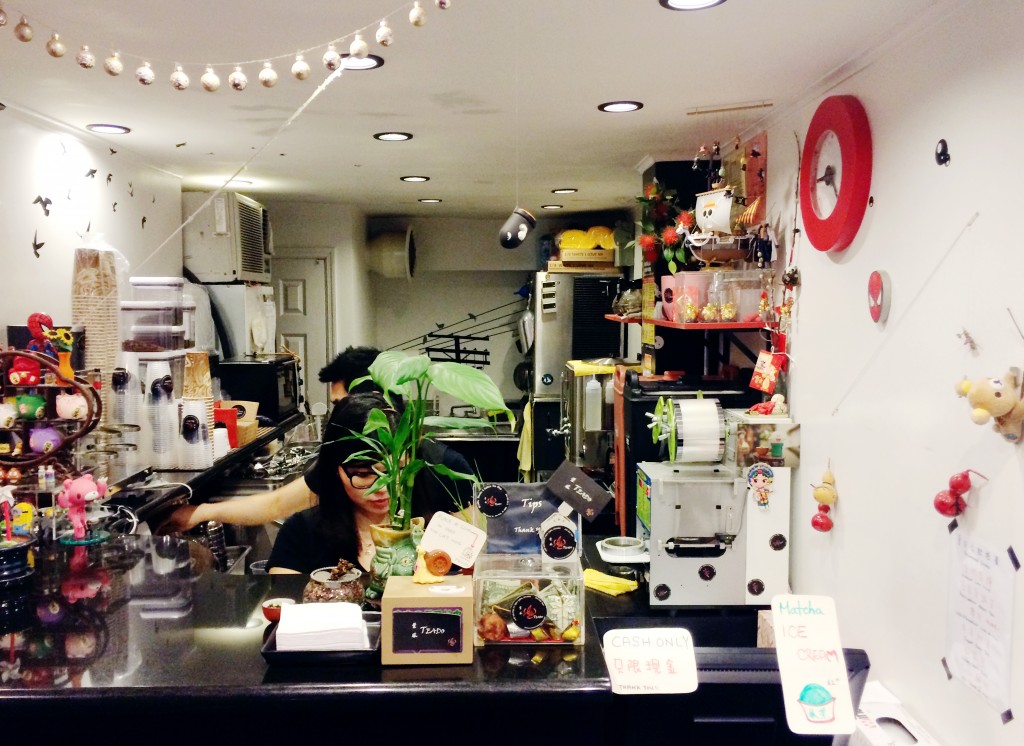
The wise Carl Linnaeus said in 1751 that “if you do not know the name of things, the knowledge of them is lost too.” Unfortunately, the workhome has only just begun to enjoy classification and study, for though these dual-use spaces have existed as long as human civilization, the term “workhome” was coined only recently. The Oxford Dictionary offers glib one-liners to describe factories, offices, and studios, daring even to reduce to a sentence fragment the nuanced concept of home — yet the simultaneity of dwelling and worksite has long eluded similar classification. Existing typologies have proven inadequate: the OED’s closest attempt is a nod to the Western archetype which achieved popularity through New York City artists studios cropping up in the 1970s: “live-work [adj] : denoting or relating to property that combines residential living space with commercial or manufacturing space.”
While concise, this fails to address the storied past and varied nature of the workhome; furthermore, by this definition it remains unclear whether the commercial or residential functions take priority, or even whether such hierarchy in program is significant. Can it be said that Foxconn’s Chinese workers, residing in tightly-packed compounds built on the same property as the manufacturing plants in which they labor, share a live-work typology with the young Walt Disney, whose early work took place in his first studio, set up in a shed immediately behind his house? The gross dissimilarity between these two situations, anchored in questions of privilege and choice, is obvious; yet by the OED definition they may as well be identical.
Frances Holliss, an architect and theorist who has authored a few of the most thorough studies on workhomes to date, notes that while numerous architectural typologies have been developed by the likes of J. N. L. Durand, Louis Kahn and Johann F. Geist, these systems fail to acknowledge dual-use buildings.
She points out that these “tend to be classified according to their dominant function, their dual use often ignored or missed as a result. But the dual function is one of the central characteristics of these buildings; to investigate this effectively, they need to be considered together, as a group… Therein lies the danger of allowing these spaces to settle into whichever existing archetype seems to fit: the multiplicity of the workhome points to the human, social, and economic complexities that have given it rise again and again.”
To lose any workhome to either ‘work’ or ‘home’ would be to neglect its potential commentary on human activity and the complex relationship between professional identity, the individual, and domesticity. Certainly, while weavers’ houses of the Industrial Revolution, early tenement industry in New York, top-shops of craft-workers in 18th-century England, and artist’s studios are all well-documented, together they seem to have eluded special categorization until recently, leading to their being studied as emblematic of the industry rather than domesticity of their era — or vice versa.
To blame, at least in part, is the reality that, prior to the Industrial Revolution, most residences were effectively workhomes. Entire fiefdoms — medieval gentry and their servants, farmers, smiths, craftsmen, vicars – all lived proximal to their work. Domestic privacy was not expected, nor indeed even suggested, in the greater part of Western society until the 19th century. For all that the concept of workhome can be easily reduced to a one-liner once we allow that a space may contain dual functions; yet the division between work and home is a relatively new phenomenon. Donna Birdwell-Pheasant and Denise Lawrence-Zuniga present in their investigation of the development of home, house, and domesticity in Europe, the following explanation:
in classical Latin “a familia referred to ‘everything and everybody under the authority of the household head,’ a definition that encompassed not only persons [kin or not] but also the economic resources necessary for their support, including their dwellings. The Greek oikos embraced the entire ‘domestic economy,’ including inhabitants as well as their material base of operations – house as well as household.”
To address the inherent slipperiness of the division between domesticity and economy, as well as the continued ubiquity of this division in modern culture, a few researched structures of the workhome have been outlined below. Further consideration of the nature of the workhome can be built upon this structure with regards to the concepts of stimmung and kekkai, which will be elaborated upon following an agreement of definition.
In an ongoing study conducted by the Workhome Project Team at London Metropolitan University, three spatial strategies and twelve spatial arrangement patterns have been identified to represent the most common historical and modern work-live situations. The most common of these patterns are outlined here for purposes of establishing the concept of workhome in a more rigorous context:
In each of the above arrangements, two elements come to the fore: identity and agency. For the purposes of this exploration, the work-dwelling and the workhome are considered distinct. Whereas the Foxconn worker referenced earlier has no choice but to dwell in the factory compound, reinforcing managerial control and industrial efficiency, and the crew of a ship must for the duration of their role in a journey remain on its premises, others are not forced by the nature of their work to dwell in a certain place — take for instance a psychiatrist who holds a small practice in her home office, or the Eameses who throughout their career maintained a home studio. The latter two are compelled to choose to incorporate elements of their work into the space they call home, while the former are simply compelled by social or economic forces beyond their control. So agency is identified as a crucial factor in discerning between live-work typologies; what then about identity?
Theorist Mario Praz calls the interior “a museum of the soul, an archive of its experiences; it reads in them its own history, and becomes perennially conscious of itself; the surroundings are the resonance chamber where its strings render their authentic vibration.”
The root of the German word stimmung, in fact, comes from the verb stimmen, which means “to ring as a bell,” and the interior that reflects the soul of its inhabitant can be said, in the English adage, to “ring true.” Stimmung is therefore less a product of functionality than the conveyance of a particular character, and additionally involves a sense of intimacy. When the identity and agency of an individual bring about the creation of a workhome, stimmung becomes possible; it is arguably less tenable in the Taylorist factory compound or the branded, modernist office interior.
To examine this quality, stimmung, which manages to exist in both home and workhome but remains difficult to quantify, we might turn to the Japanese concept of kekkai. As explained by Shigeru Uchida, kekkai are “marginal zones … spaces that arise as passageways from A to B, which relate very closely to both A and B, yet really belong to neither.” Uchida posits further that the significance of kekkai lies in the rite of passage that sets one realm apart from the other, and the action itself creates passage between the two realms. The self, for instance, is created by the passage of existence through its own lens: in the act of perceiving its own existence, the self comes into being – or in Descartes’ immortal words, “I think, therefore I am.” The boundaries between interior and exterior, public and private, work and home, are for the most part constructs of human vocabulary and in fact bring about and establish the relationship between each of these pairs rather than simply divide them. As Uchida explains, the act of making a boundary itself frames a duality composed of a closed inner realm and an outer realm, cementing in the same moment the “sameness” of whatever lies inside while underscoring the “otherness” of all else. The interior, therefore, is an interior thanks only to its separation from the exterior – prior to the separation there was no distinction between the two. The interior finds meaning in function, specificity, and in security of privacy, but in so doing intensifies the expansive, broad, public nature of the exterior.
In her study of Singapore’s public housing, Lilian Chee notes that “the private realm has always been historically defined in relation to its corollary space, the public domain. In particular, the private domestic interior was established when the spaces of home and work were ideologically separated in terms of geographic distance during the early nineteenth century as offices, factories, workshops, and other sites of economic production were set up outside the family home. …The progressive distinction between male and female spheres [also] came about during this period when men went out to work as the breadwinners of the family while women remained at home to care for the children.”
As we now know, the forces that were restructuring the socioeconomic landscape set in motion a cult of domesticity that went hand in hand with an obsession with privacy and the rise of consumer culture. In reaction to the standardization of paid labor and to commercial pressures, the domestic interior gradually retreated in purpose, becoming a secluded haven, inlaid with the fruits of industry and production.
Chee concludes that the term domesticity is “inherently more politicized than home because it implies a specific type of production, whether biological, material, psychological, social, or even national.”
This dovetails neatly with our discussion of kekkai and the creation of passage through action. The modern workhome, having emerged after centuries of the ever-stricter division and specialization of domestic and work spaces, is defined neither by home exclusively, nor work. The domestic space can be stretched and redefined to incorporate work – indeed, many states in the U.S. are now provide tax incentives to small-scale entrepreneurs who wish to work from home – and the changing technological and hierarchical landscape of modern offices can more easily accommodate home-workers as well. Thresholds can be erected between work and home, and often should. The live-with, live-adjacent, and live- near configurations of workhome have long allowed for a variety of needs, occupations, and family typologies.
One should, however, question how else the modern workspace itself might be calibrated for flexibility, adaptability, and longevity. Rather than construct new physical spaces, it may be possible to adaptively reuse existing spaces, and to utilize alternate forms of boundary — be they psychological, visual, or ritual — to provide the requisite divisions of time and space. One might argue that the strict thresholds established by Freud in his live and work spaces, meant to isolate psychoanalysis from writing and mental impulses from consciousness, were his own constructs – personal myths – that served their purpose only because he willed them to. Much as a Japanese koshi lattice, so minimal as to visually obstruct nothing, whispers into being a distinct spatial separation — so can ritual create both passage and separation between work and home life. Therein lies the potential for poetry in the pragmatism of this age-old typology. No more the physical walls and thresholds that define one space, one facet of identity from another. These two worlds can be created, dissolved, brought in perfect harmony by a cup of coffee, by playing a certain song, or by the simple act of picking up a pen.
LEE ANNE SHAFFER
NOTES
i The term “workhome” is currently in use by Dr. Frances Holliss and the Workhome Project at London Metropolitan University, among others.
ii The following pattern types and descriptions have been condensed from the more extensive WORKHOME study, with additional examples provided from outside the study.
FIGURES
Figure 1.1 The young Taiwanese owners of Teado, hard at work in the shop beneath their apartment.
Figure 2.1 Foxconn worker dormitories. The compound houses ten million people in total.
Figure 2.2 Walt Disney’s first studio, Los Angeles, CA. est. 1923
Figure 2.3 St. Paul’s Studios, designed for gentlemen artists whose housekeepers lived in their basements, Baron’s Court, London
Figure 2.4 Tenement family making artificial flowers, est. 1890
Figure 2.5 Marcus Stone’s Workhome, Holland Park, London, 1876
Figure 3.1 Basic workhome with transformable bedroom – rendering
Figure 3.2 Basement workhome – live-adjacent – rendering
Figure 3.3 Layer-cake workhome, with business on the first two floors
Figure 3.4 Maison de Verre, Paris, France
Figure 3.5 Workbox workhome, with separate studio
Figure 3.6 Plan of Eames House, 1949
BIBLIOGRAPHY
Donna Birdwell-Pheasant and Denise Lawrence-Zuniga, HouseLife (Oxford and New York, Berg, 1999).
Lilian Chee, “The Public Private Interior: Constructing the Modern Domestic Interior in Singapore’s Public Housing” in The Handbook of Interior Architecture and Design, ed. Lois Weinthal and Graeme Brooker (London and New York, Bloomsbury Academic, 2013).
Edward Hollis, The Memory Palace: A Book of Lost Interiors (London, Portobello Books, 2013).
Frances Holliss, “From Longhouse to Live/Work Unit; Parallel Histories and Absent Narratives“ in Built from Below: British Architecture and the Vernacular, ed. Peter Guillery (London and New York, Routledge Press, 2011) 189-207.
Jeremy Myerson, “The Evolution Of Workspace Design: From The Machine To The Network” in The Handbook of Interior Architecture and Design, ed. Lois Weinthal and Graeme Brooker (London and New York, Bloomsbury Academic, 2013).
Shigeru Uchida, “The Bounds of Privacy,” in From Organisation to Decoration: An Interiors Reader (London and New York: Routledge Press, 2013), pp. 35-40.
Alexa Griffith Winton, “Inhabited Space: Critical Theories and the Domestic Interior,” in The Handbook of Interior Architecture and Design, ed. “Workhome Pattern Book.” WORKHOME, accessed May 9, 2014. http://www.theworkhome.com/pattern-book.

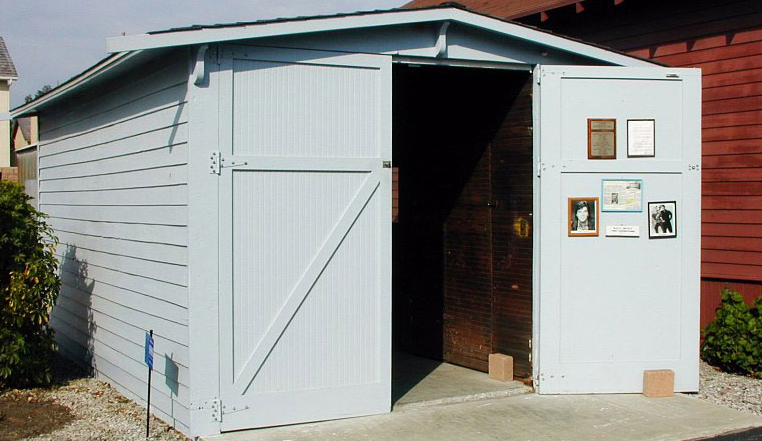
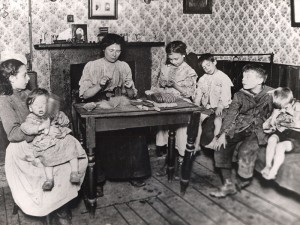


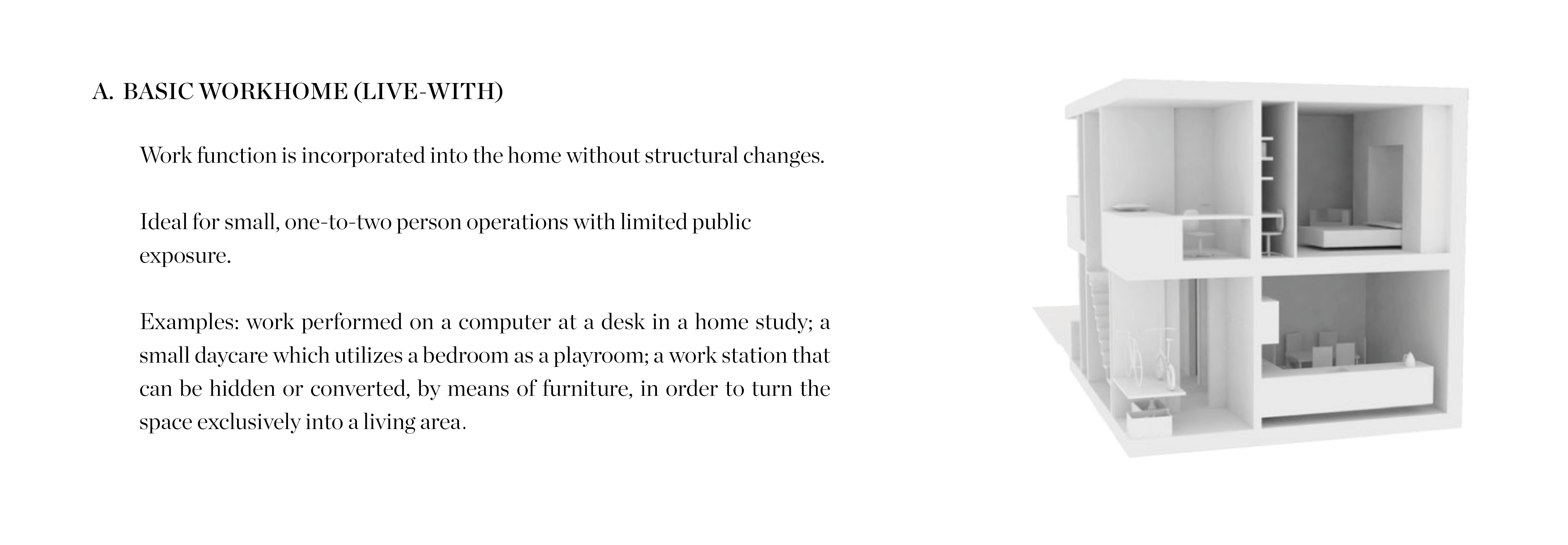

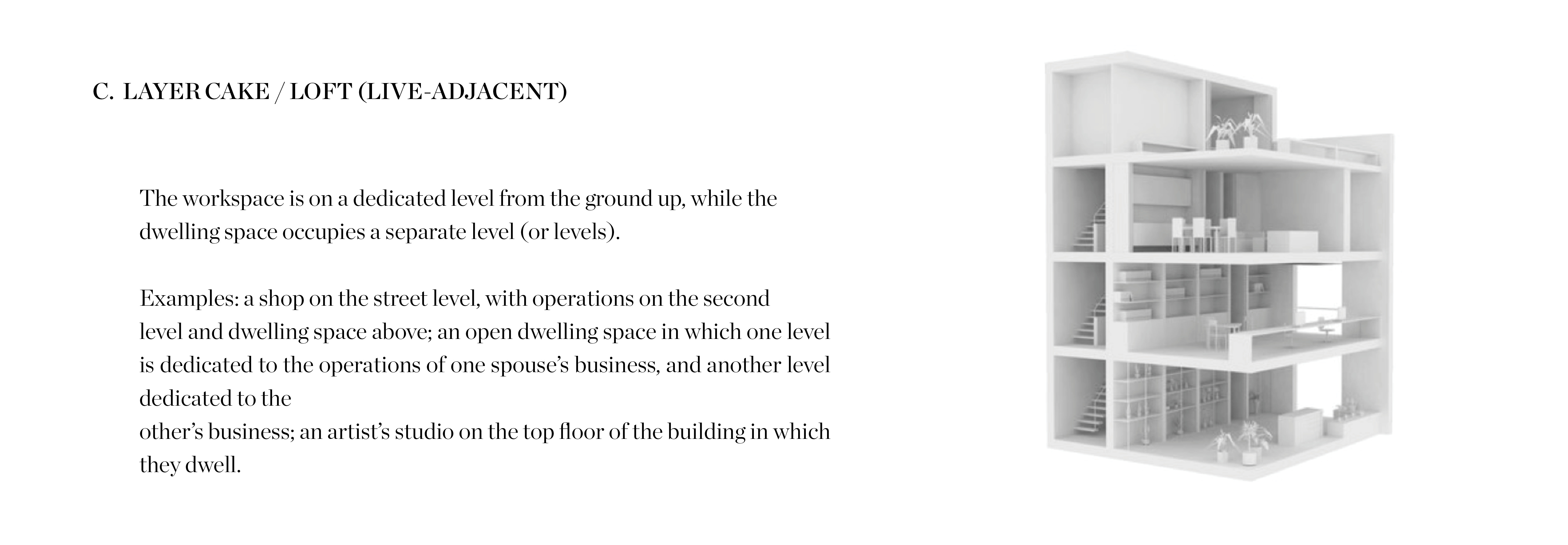

![Precedent for Type C LAYER CAKE / LOFT (LIVE-ADJACENT): Maison de Verre [Paris, France 1932] by Bernard Bivjoet and Pierre Chareau, consisting of ground floor consulting rooms for a doctor with two floors of living accommodation above.](http://sce.parsons.edu/container/files/2014/12/Maison-de-Verre-300x235.jpg)
