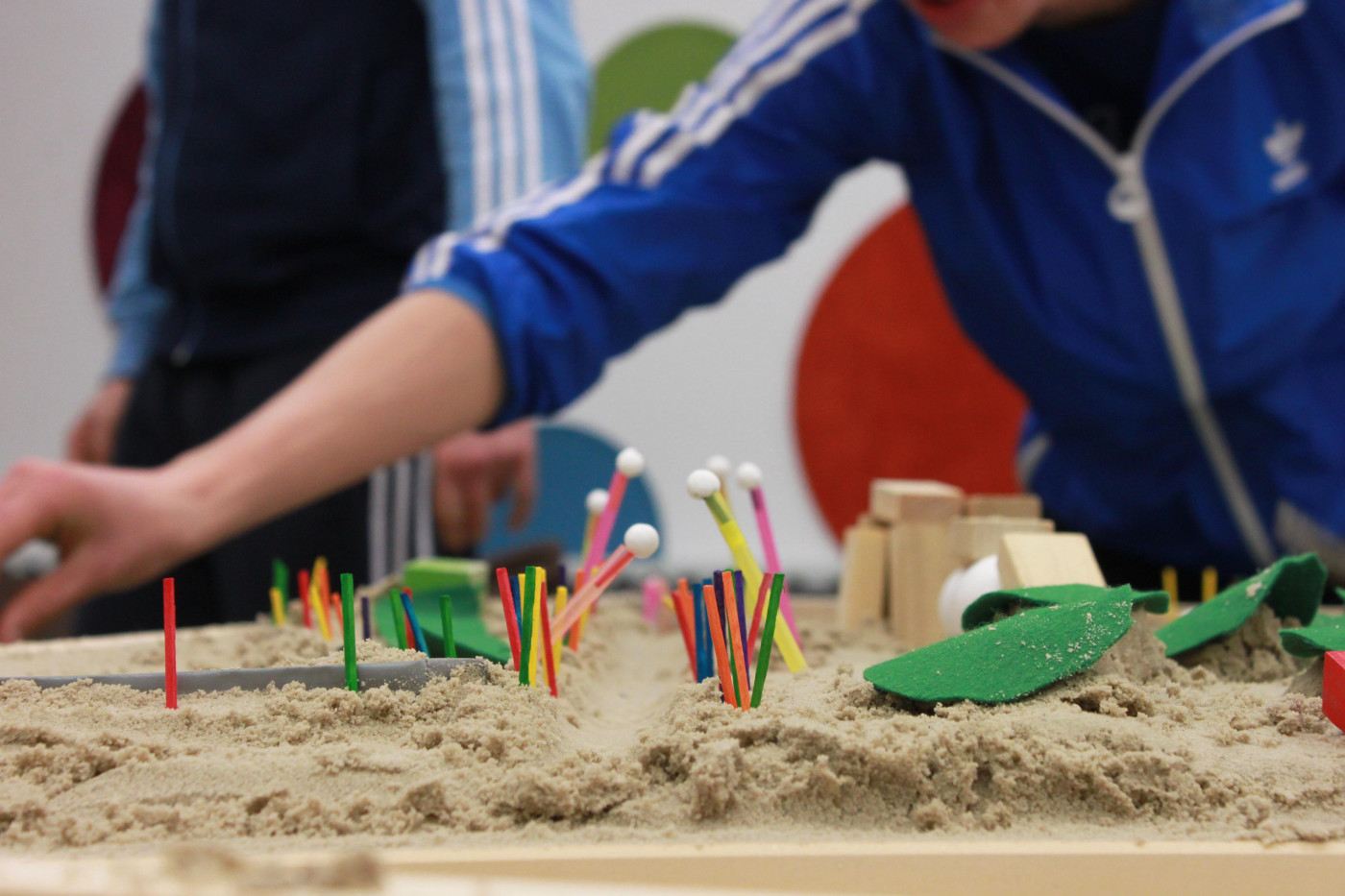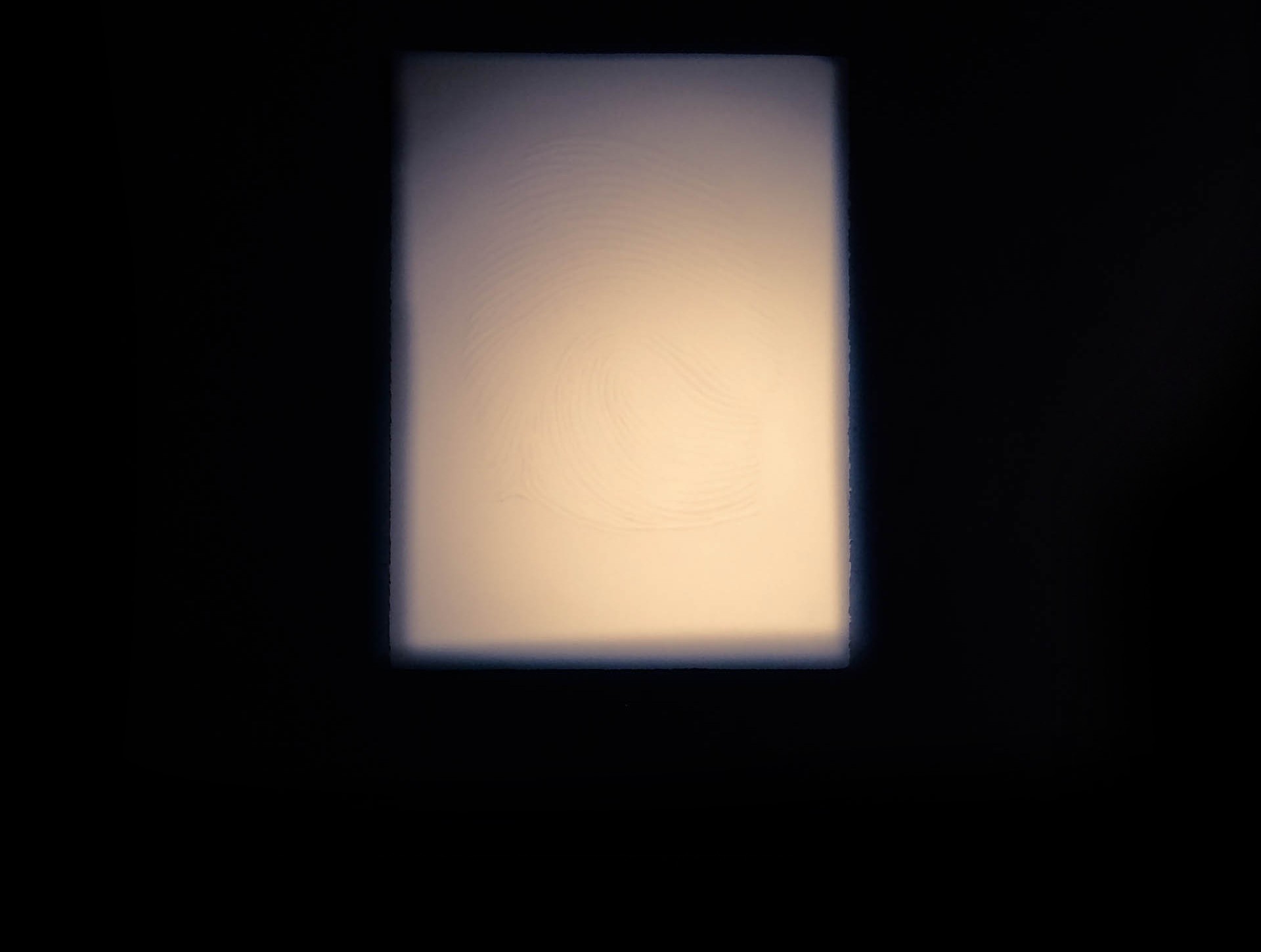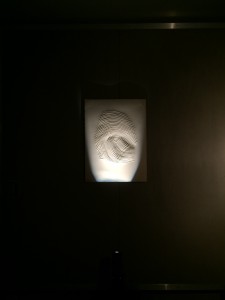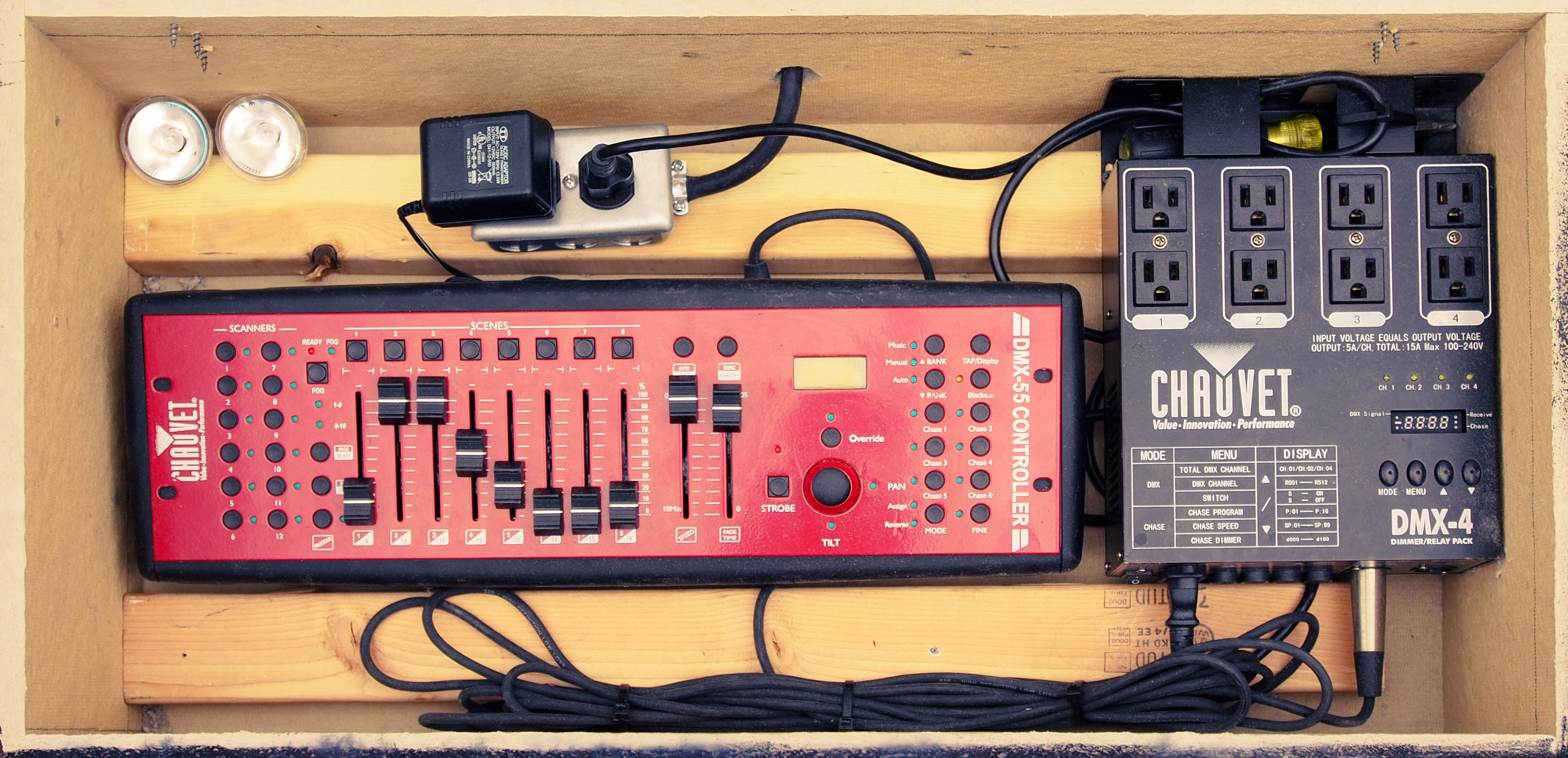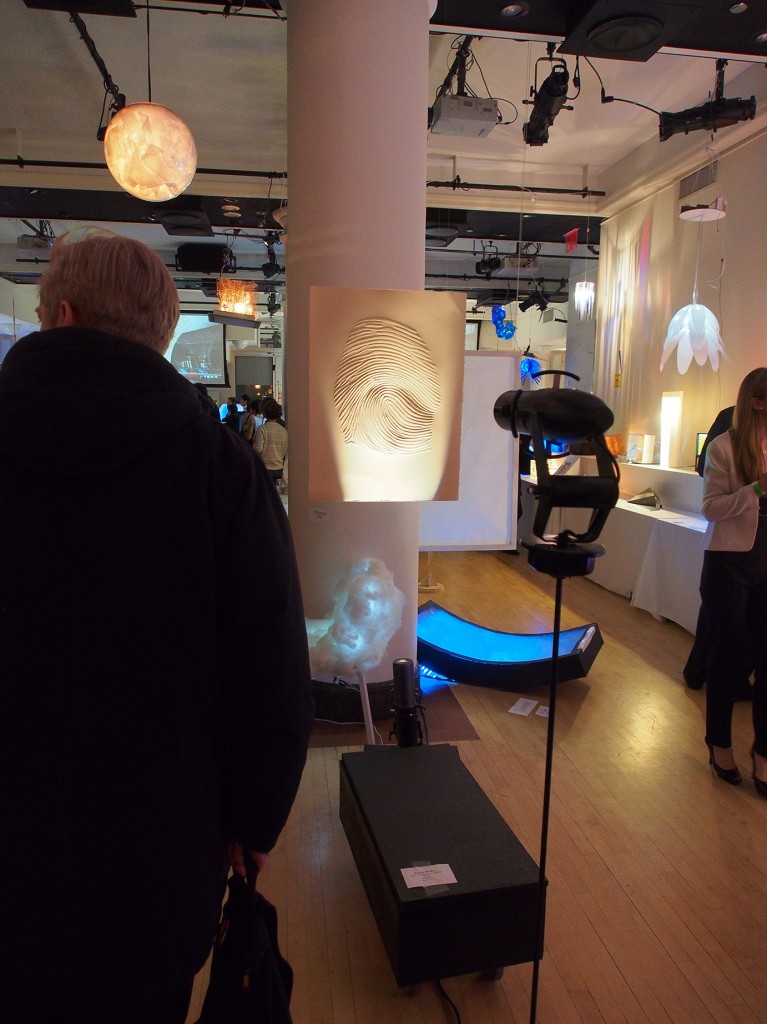W
hat if the process of designing for architecture was more akin to the process of staging a play? Though the end products of architectural design and theatrical design are quite different, each design process has much in common. In both cases, concept development, integration of design teams, collaborative meetings and iterations of design proposals all follow a similar timeline for accomplishing the final production goals. Staging a play, however, takes advantage of an ongoing rehearsal process where design concepts can be prototyped in the early stages of development and tested throughout the production and in every performance. Here, both the aesthetic and experiential properties of a production are devised and rehearsed through an inclusive collaboration between designers, performers, and audience members. Through diligent iteration, both performer and production begin to acclimate, adapt and respond to one another so that the audience can invest in a cohesive and consuming experience.
On the other hand, architecture can be quite difficult to rehearse. Architects and designers can study existing buildings and circulation spaces to observe how people move and interact, but scale models and renderings are often the only realistic tools available to communicate a design’s intentions to the people who will eventually inhabit it. Without a shared understanding of purpose and functionality, the dispersion between a design’s intention and its eventual use can be quite extreme. A 2008 study by the New Buildings Institute1 reveals great discrepancies between the projected and actual energy consumption of new LEED-certified buildings. In response to these findings, they recommend better feedback systems that will enable the design community to fully appreciate how their systems actually end up performing. It is only reasonable to assume that a more inclusive process will not only improve a design’s functionality, but also the experience one has within it. In response to this growing awareness, we can look to a participatory design process that can engage with the eventual audience of end-users and provide a platform for collaborative feedback. We must rehearse the design.
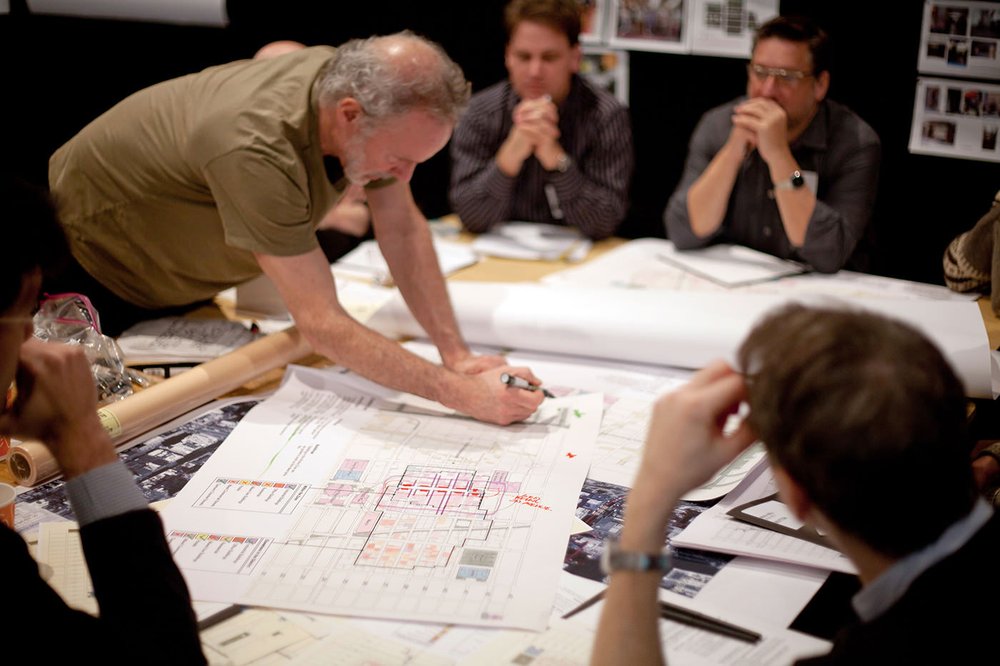
Architects, designers, and stakeholders collaborate on a new vision for New York’s Special Garment Center District.
WHAT IS PARTICIPATORY DESIGN?
In many ways, buildings are performance spaces inhabited by characters that perform roles that have been cast, in part, by the building itself. Therefore, the designs that support these characters require a clear understanding of why they are needed and how they will be experienced. With this in mind, design can facilitate a relationship between people and architecture that allows each to adapt to one another. These interactions will define crucial design criteria for a system’s integration and usability. To accomplish such a nuanced conditioning of space, all the stakeholders of a given project from the building managers to the maintenance crew should be given an opportunity to inform the process. Not only will these tactics embed familiarity, relevance and innovation into design outcomes, but each rehearsal will generate a sense of authorship for its contributors and a working understanding for how the design operates. Ezio Manzini describes this informed condition as an “enabling system” where “all people involved are, in different ways, agents of the solution.”2 Such a sense of contribution will build confidence, investment and, ultimately, a greater potential for success.
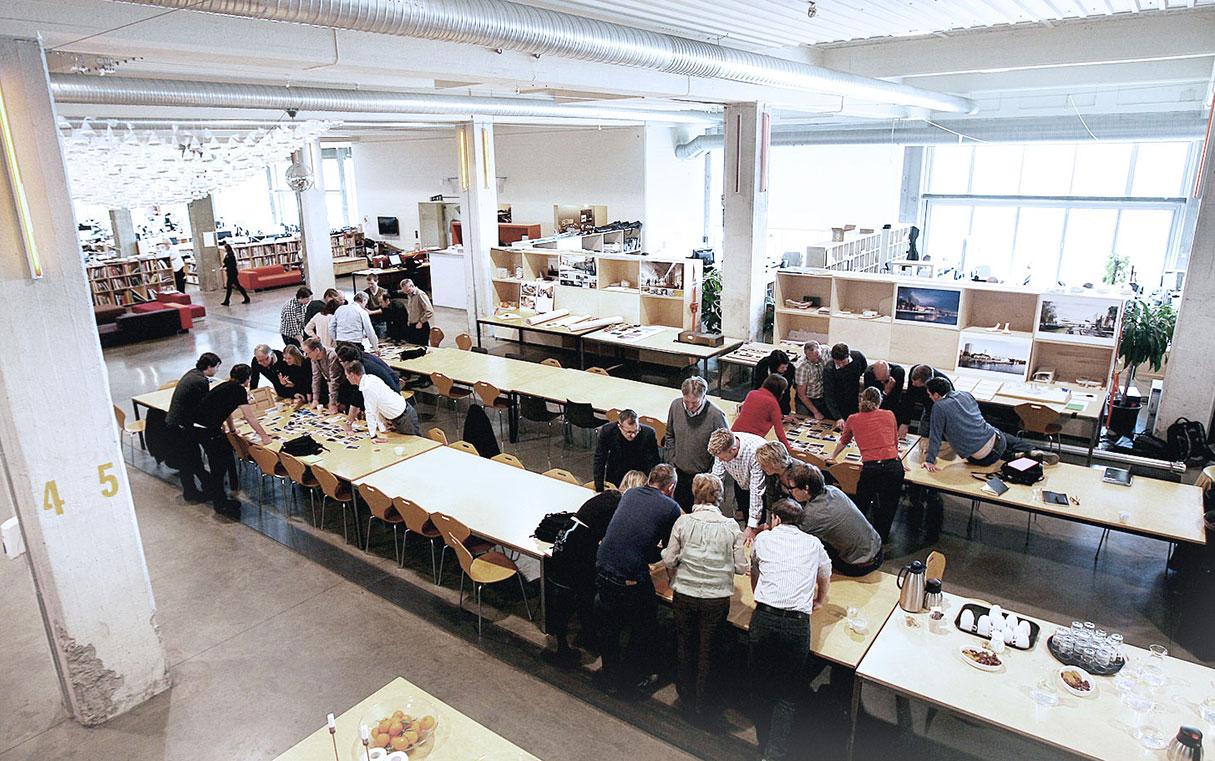
Snøhetta – a design firm engaging public space in a multitude of domains – describes their process of “transpositioning” as one “in which different professionals – from architects to visual artists, philosophers to sociologists – exchange roles in order to explore differing perspectives without the prejudice of convention.”
In April of 2012, a large-scale renovation project was conducted to revitalize Poppintree Park in the town of Ballymun, Ireland. The conceptual development (by Mitchell + Associates, Landscape Architects) went much further than public consultations and community outreach. It actively sought to engage the community directly in the process of design.3 Architect David Andrews conducted design + build workshops with local youths who were not only asked their option, but were given an opportunity to demonstrate their expertise as the eventual park users in a hands-on manner. Infused with local value and functional familiarity, the park went on to receive the 2012 LAMA Community and Council Award for Best Public Park4 – an indication that the park’s underlying design considerations resonated with the greater community.
IMPLICATIONS OF PARTICIPATORY DESIGN
Rehearsing a design with eventual users can generate intuitive environments that address unique, localized needs but that are capable of adapting to changing demands. For instance, design parameters that are primarily directed by efficiency rather than use will likely result in environments that are populated entirely with automated systems, essentially depriving occupants of a tactile grasp of the mechanics. These centralized and hidden controls tend to overlook individual preference and can create a sense of disengagement and apathy. When we advocate for resilience, a great deal of that strategy must lie in the adaptability of each system or structure we design. This understanding is a critical component in our capacity to design environments that truly support those who inhabit them.
Just like the communally inclusive approach that brought Poppintree Park so much success, design criteria can continue to be imagined and prototyped throughout a design process that includes the designers and architects as well as the anticipated occupants and stakeholders. Along the way, new metrics can be established that help to assess performance and further the project’s development. Each successive consideration of a design’s eventual use and impact will help address a wider variety of needs, avoid unintended consequences, and more fully integrate it into the surrounding context. The design firm Snøhetta engages public space in a multitude of domains. They describe their process of transpositioning as one “in which different professionals – from architects to visual artists, philosophers to sociologists – exchange roles in order to explore differing perspectives without the prejudice of convention.”5 Perhaps convention is the sticky issue and one that is getting more difficult to disrupt.
Architecture is a highly formalized discipline. Consequently, its design process is unapproachable for most of the people who will benefit from it. This campaign for a participatory process seeks to reinforce traditional practice by strategically opening the process of design to greater transparency and inclusivity. Much like a theatrical rehearsal process, the repetitive cycle of performance, observation, reflection and refinement can help define the roles that a building or design may be required to play. By implementing inclusive, participatory design strategies, we may begin to address the hidden complexities that arise when society’s demand for adaptive and sustainable space grapples with the longevity of the constructed environment. Ultimately, any success will depend on how we engage with and learn from the people for whom we design.
JAMES CLOTFELTER
BIBLIOGRAPHY
1 Turner, Cathy and Frankel, Mark, “Energy Performance of LEED® for New Construction Buildings.” New Buildings Institute, Vancouver, March 4, 2008.
2 Manzini, Ezio and Tassinari, Virginia, “Sustainable qualities: powerful drivers of social change,” 2012: 6.
3 “Poppintree Youth Project – Participatory Design,” commondesigns, April 26, 2012, http://commondesigns.wordpress.com/2012/04/26/community-design-of-welcome-sign-to-ballymun/.
4 “Poppintree Park Wins 2012 LAMA Award for Best Public Park,” commondesigns, May 10, 2012, http://commondesigns.wordpress.com/2012/05/10/poppintree-park-wins-2012-lama-award-for-best-public-park/.
5 “Process,” Snohetta, accessed November 4, 2014, http://snohetta.com/process#.
PLATES
1 (Feature) http://commondesigns.wordpress.com/2012/04/26/community-design-of-welcome-sign-to-ballymun/
2 http://designtrust.org/news/making-midtown-workshop-1/photos/632/
3-4 (see 1)
5 http://snohetta.com/assets/process/transpositioning/transposotioning.jpg

