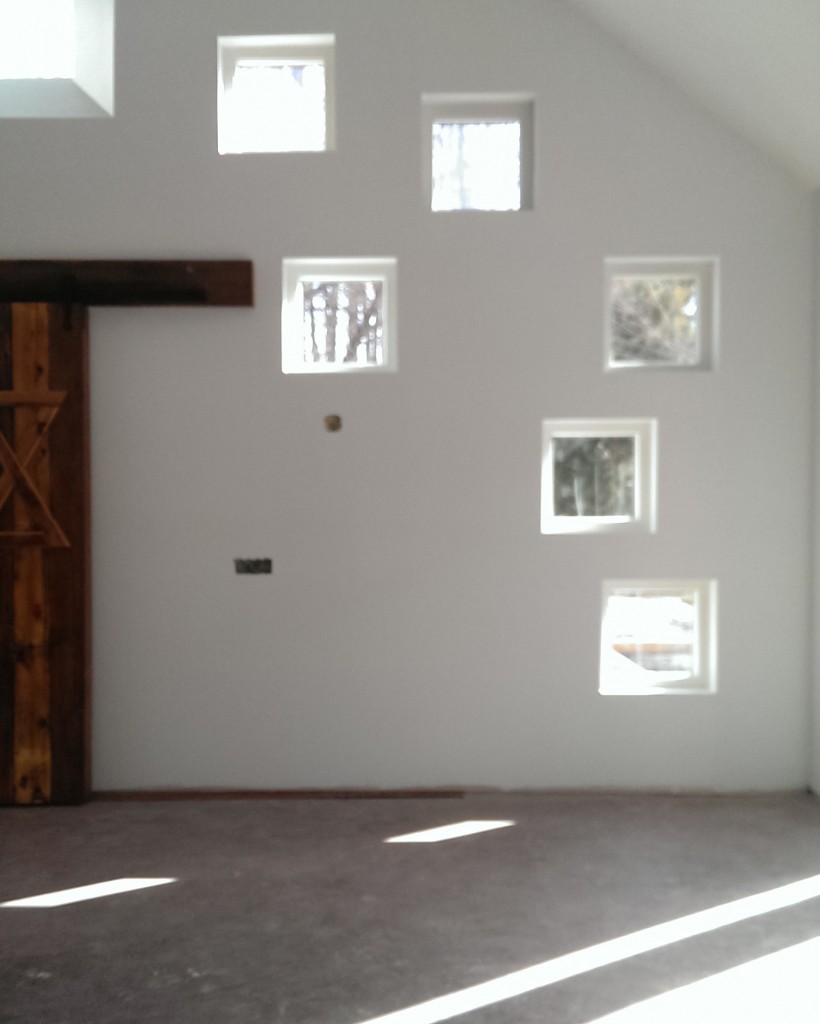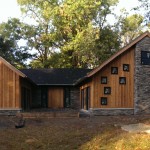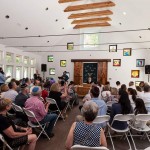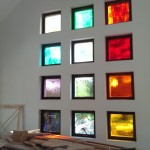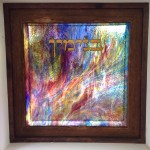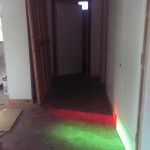Yeshaya Shor designs Rhinebeck Jewish Center

In 2007, Chabad emissaries Rabbi Hanoch and Tzivie Hecht, established the Rhinebeck Jewish Center to serve the Northern Dutchess Jewish community in the quaint historic village ofRhinebeck New York. Since then, the Center has grown exponentially, both in the size of its congregation and the number of programs offered to children and adults.
As a Senior at Parsons in 2012, Yeshaya Shor was asked by the Center to imagine a building that might support the influx of congregants and their needs. The project, initially conceptual, was undertaken in an Independent Study under the guidance of Associate Professor Peter Wheelwright. However, during the semester, Shor’s scheme was met with such great enthusiasm that funds were raised, working drawings begun, and two years later this summer, the ribbon will be cut.
Situated at the rear of the property, the new Rhinebeck Jewish Center now sits where a little red barn, housing farm equipment and tools, once stood. The form of the new building is inspired by the structure of the old barn, including its large openings. Furthermore, the re-use of the barn’s dismantled siding and beams in the new building recognizes its former life on the site. The formal composition of the barn-inspired synagogue takes the shape of the Hebrew letter Chet, numerically the eighth in the Hebrew alpha-bet. According to Kabbalah, Chet signifies the union of the Hebrew letters Vav (6) and Zayin (7), which are bridged together to form the Chet (8). The Chet also relates to the eighth kabbalistic attribute Bina, which indicates expansion, illumination and salvation. Here, the Chet frames a courtyard which serves as the entry sequence and a social gathering area, and connects the area of worship (on the right) to the children’s library space (on the left). With its expressive use of woods, stones, metals and concrete, its mix of traditional and modern construction techniques, its playful stained glass windows –representing the twelve tribes – and ark doors constructed of repurposed barn beams, the project is slowly coming to fruition.
In addition to meeting the programmatic needs of the congregation, the client had wanted a structure “that would respect the uniqueness of this village.” True to the local vernacular of the Hudson River Valley, the barn / synagogue hybrid recognizes its historic bucolic setting and will soon offer life to the community in shape, form and content.
- Rhinebeck Jewish Center
- Congregation, Rhinebeck Jewish Center
- Twelve Tribes Window in the Children’s Study Center, Rhinebeck Jewish Center
- Tribe of Benjamin, Rhinebeck Jewish Center
- Corridor, Rhinebeck Jewish Center
