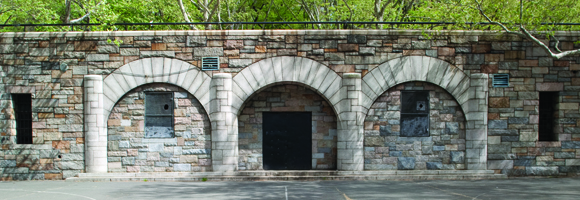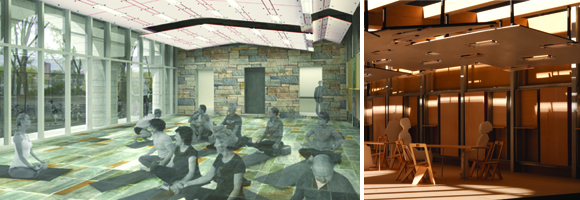Design Workshop: 2010 102nd Street Field House

The 2010 Design Workshop undertook the complete renovation and transformation of an existing stone pavilion in New York’s Riverside Park. This work entailed retrofitting an existing park building which had been left in disrepair from a fire over forty years ago. The entire project was designed by students of the School of Constructed Environments, working closely with a client group composed of members of the Riverside Park Fund. This project is currently under construction.
The scope of the project included the design and fabrication of a public comfort station, sports storage and multi use space within an existing stone shell at 102nd street in Riverside Park. For this project, the Design Workshop team began with the removal of the existing stone infill located in the front colonnade. This will be replaced with a new storefront glass wall to create a 12-month conditioned space. The existing comfort stations will be removed and replaced with new facilities located in the northern wing of the field house. By removing the unusable comfort station in the south wing, the Design Workshop was able to create sports storage and park facilities which will serve the surrounding park. These renovations, along with new electrical service, Mechanical equipment and plumbing will return the stone pavilion to its originally intended purpose.
