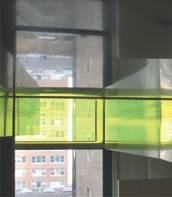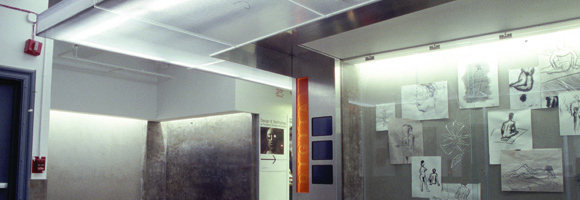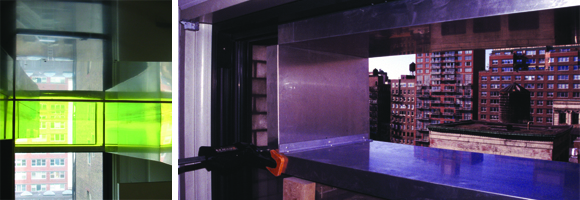Design Workshop: 2002 Thresholds and Extensions of Identity

By the time The Design Workshop entered its fifth year, the issue of interiority had become thematic. This was driven in large part by the exigencies of making architecture in a dense urban fabric where the work of most architects involves the renovation of this fabric’s interior conditions. One of the lessons of The Glass Corner had been the close study of the conventional elements that constitute the interior (wall, door, window, ceiling, etc.) and the request by The New School/Parsons to construct two small (250 s.f.) academic lobbies provided another opportunity to investigate the conjunction of their functional and narrative possibilities. Situated at the elevators which serve the 12-story design school and each of its different design departments, the lobbies are conceived to establish both the threshold and identity for a unique academic department while referencing its place in the larger identity of an urban school of design. Rather than avoiding the dense network of existing conditions (HVAC ducts, sprinklers, waste lines, and electrical) typical of urban interior renovations, the students saw them as opportunities for their own intervention. The small space draws on the formal vocabulary of the existing infrastructure but re-assembles and re-materializes it (cast polyurethane, lit acrylic and polycarbonate, tinted thin-set concrete, and hand-brushed metal plates) to provide departmental display, shelving, seating, and information. A large suspended light “duct” overhead guides the visitor through the textured space into either the rear studios or the department offices where it punctures the exterior wall of the building drawing in daylight to the interior and projecting the department’s own light (and presence) into the city at night.

