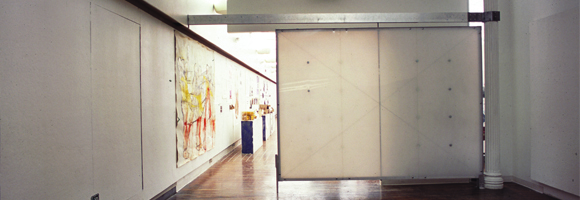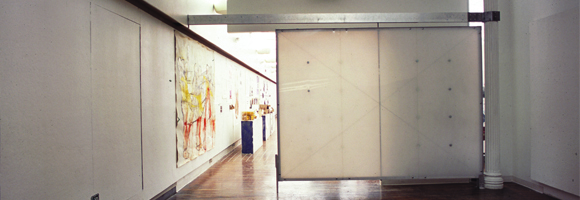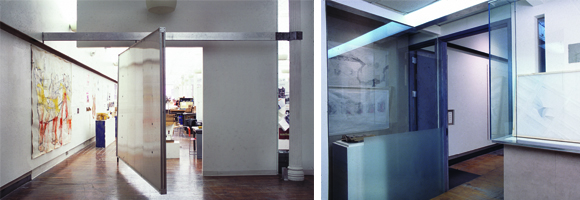Design Workshop: 2000 The Swing Room

While in its metonymic aspect, The Glass Corner has become a key part of the department’s formal and public identity, The Swing Room was conceived as “joint” space which serves to bring together both the public and private aspects of the department’s academic life. Designed as a prototype for creating local pin-up enclosures along the column grid of the studio west wall, the rotating/sliding polycarbonate panel draws the studio space into the room or provides enclosure for seminar space. At the other end of the room, a series of glazed vitrines extend into the public gallery to The Glass Corner showcasing student work and completing the spatial circuit begun in phase one. The decision to use the site of the architecture students’ own spatial and social life proved to be an important one. It both forced a reflexive critique of the departmental experience but also provided a kind of research and development opportunity for The Design Workshop itself and set the terms by which the program would evolve.

